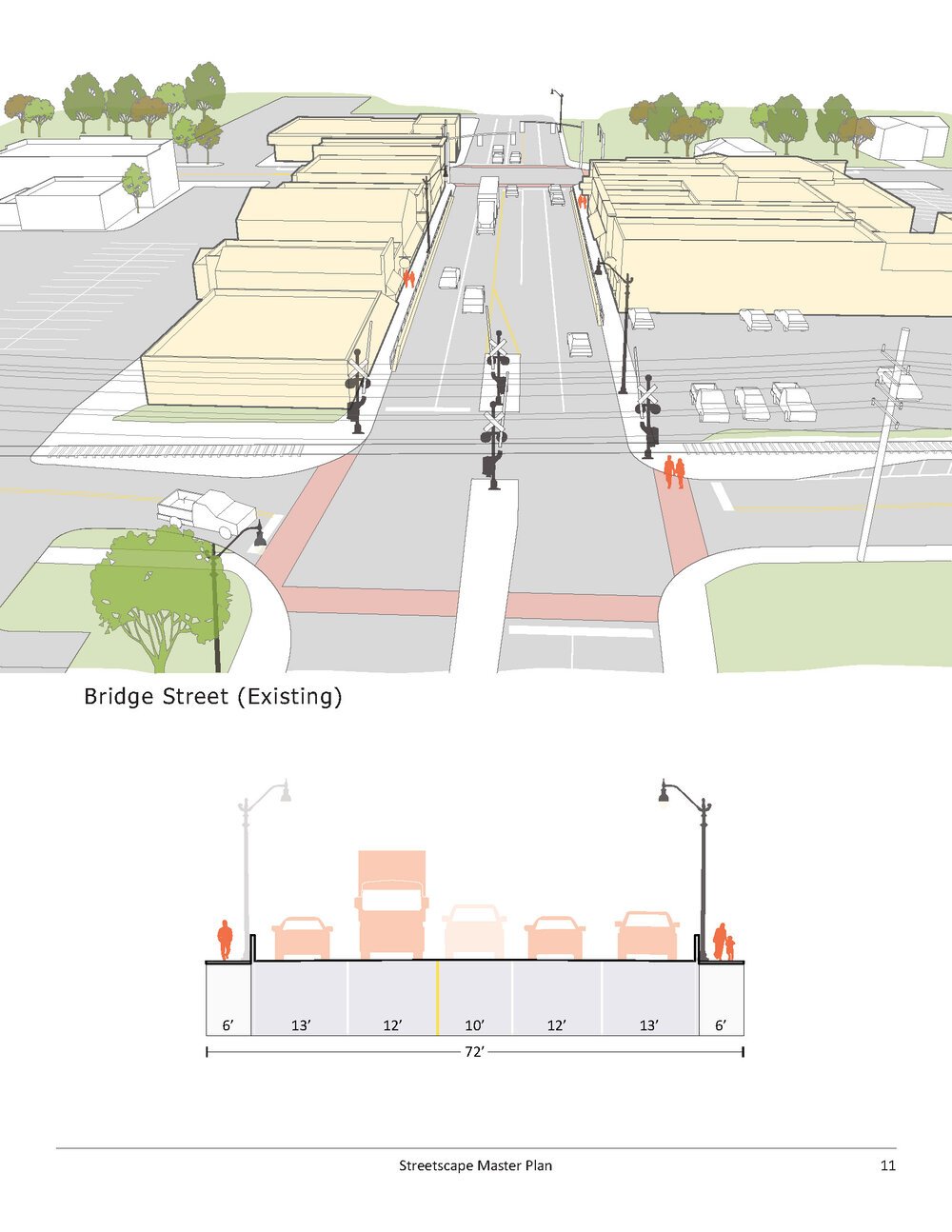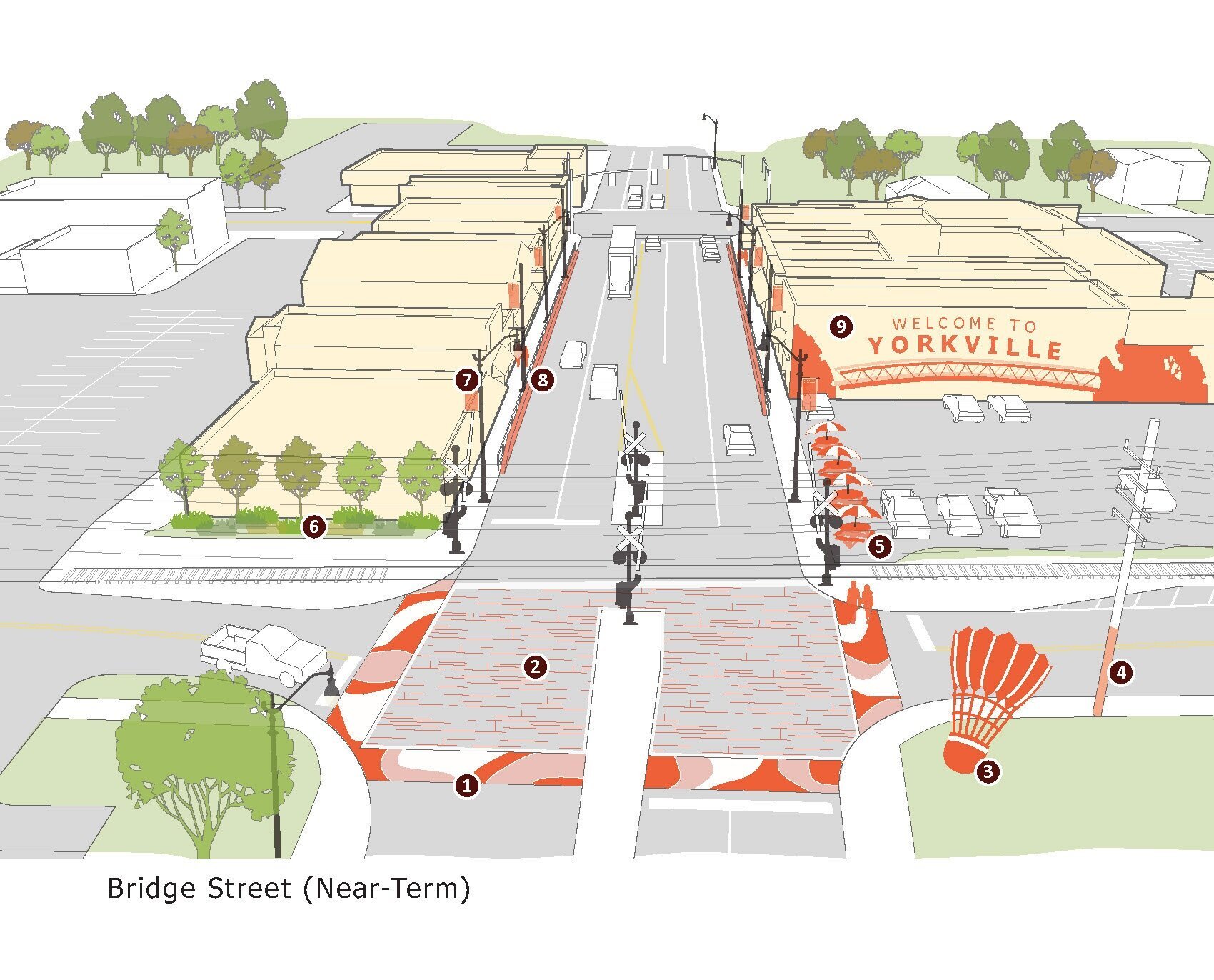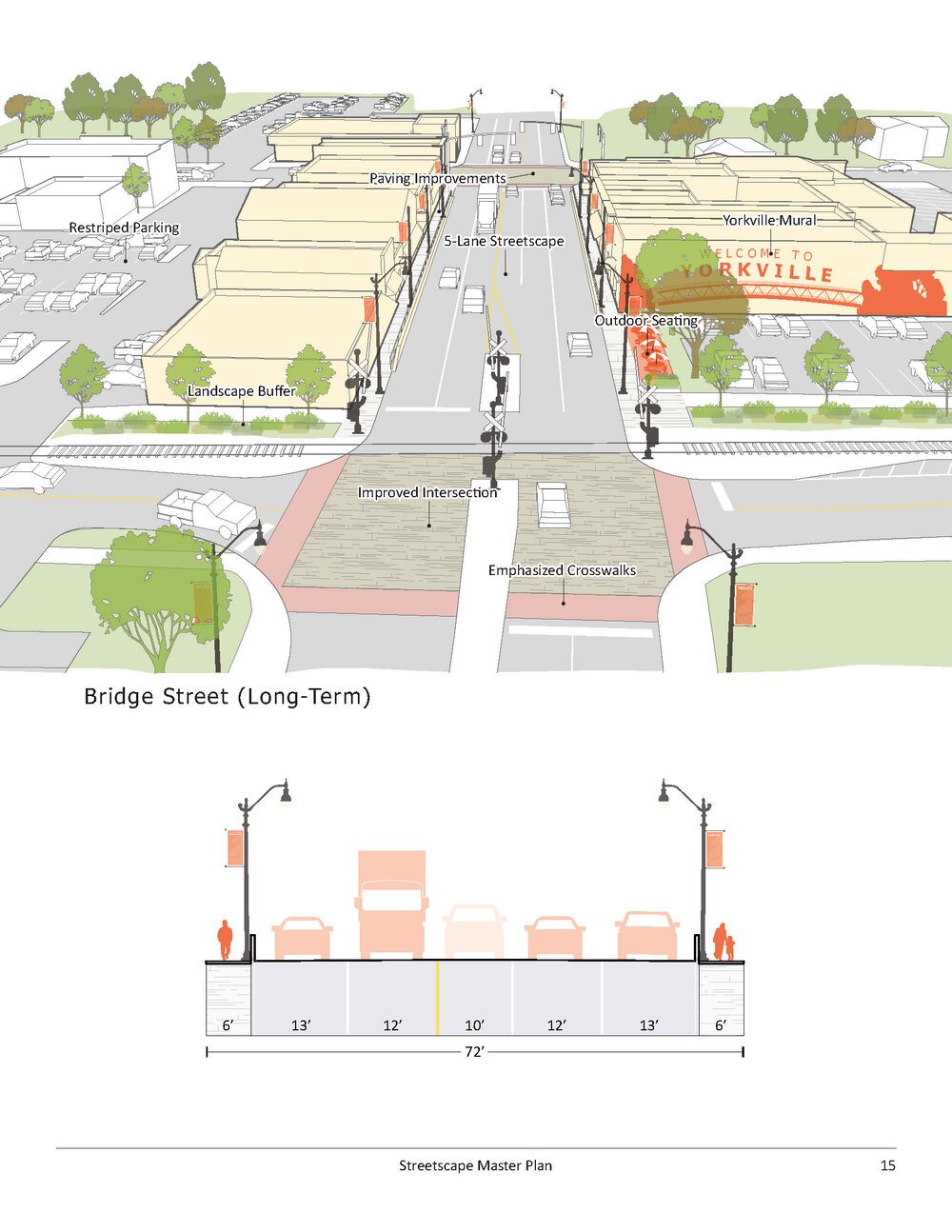Yorkville Streetscape Master Plan
Thoughtful Form-Based Code & Placemaking Guidelines
Following Yorkville’s popular comprehensive plan, Yorkville launched a streetscape master plan and overlay form-based code to guide development in its historic downtown. While the area is already a local draw with new restaurants and attractions along the Fox River, the main street is a truck thoroughfare, walkability is lacking, and other neighboring communities can be a stronger draw.
This streetscape plan and code develops street typologies and potential future conditions for five different street types, and outlines short-and long-term recommendations for each. As a testament to the accessibility and resonance of the plan, City staff began implementing strategies before the draft plan was complete. Similarly, the draft code was developed in tandem with the City to ensure developer proposals informed the recommendations, and vice versa. The result is an actionable draft plan and code to activate the downtown area into a walkable, diverse destination.
Client: City of Yorkville
Location: Yorkville, IL
Role: Master Planning, Wayfinding, Design Guidelines, Form-Based Code
Project Area: 9 Acres
Completed: 2019




