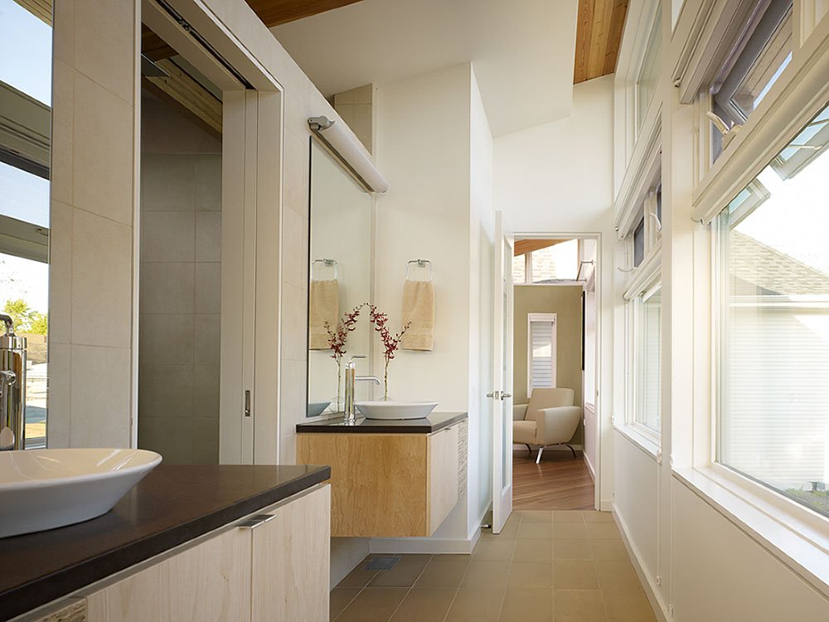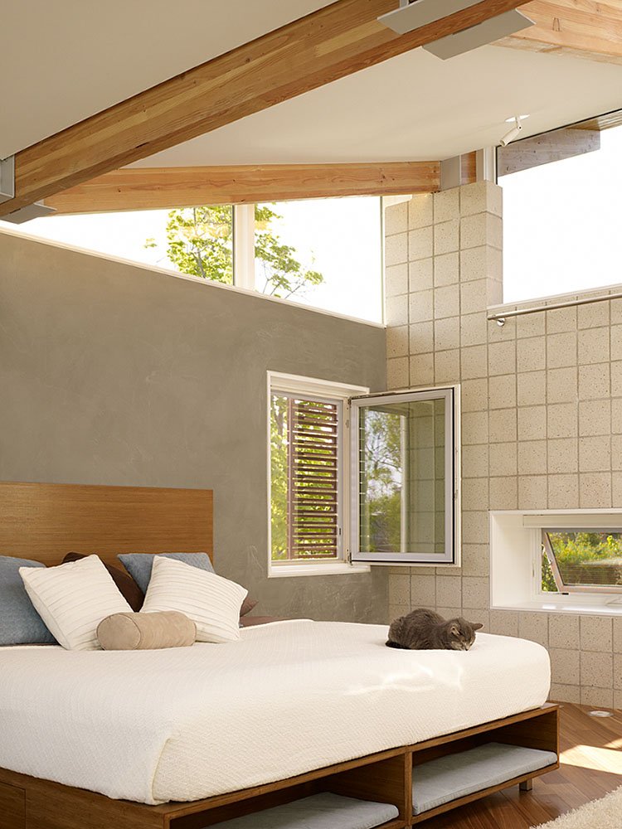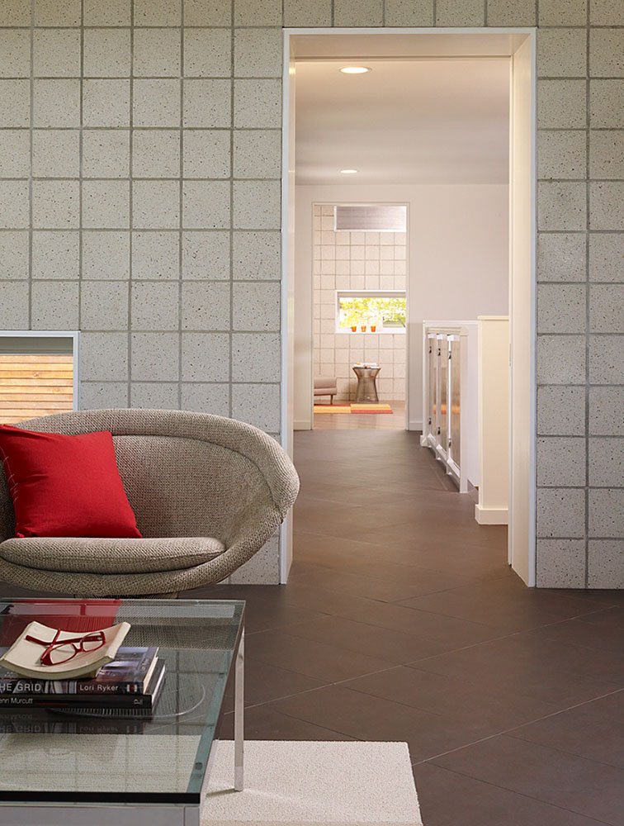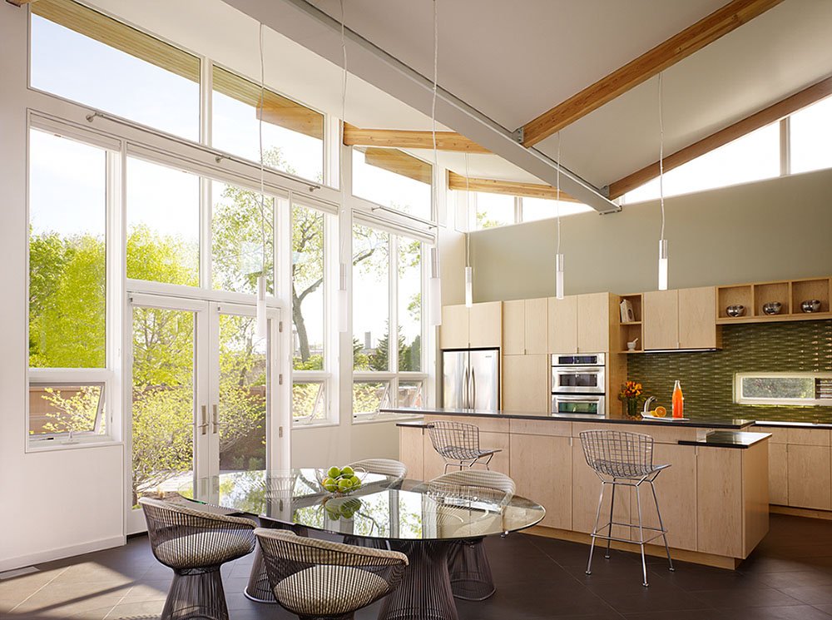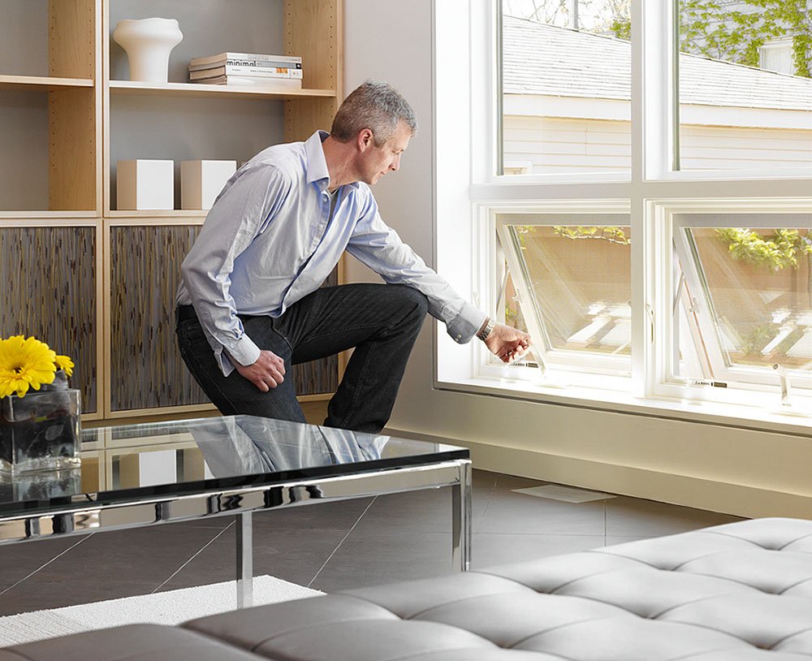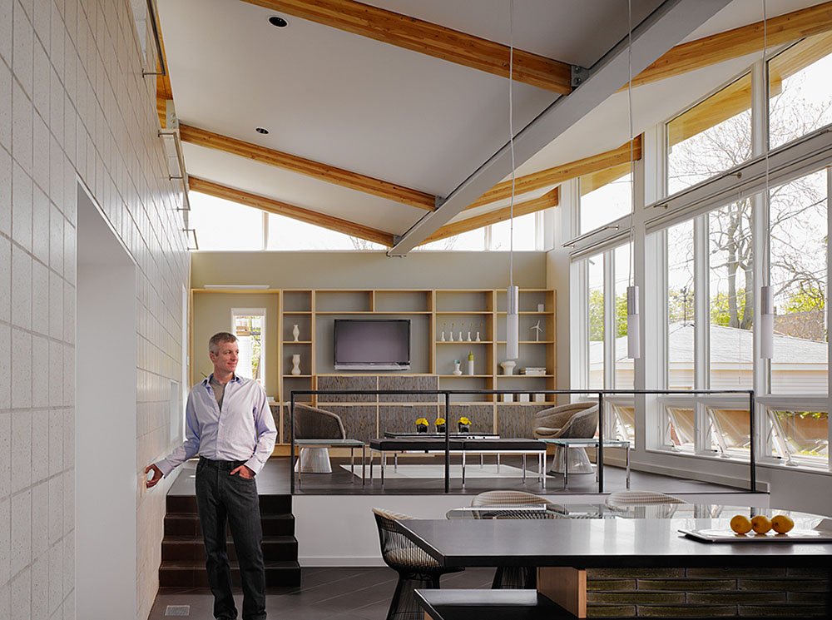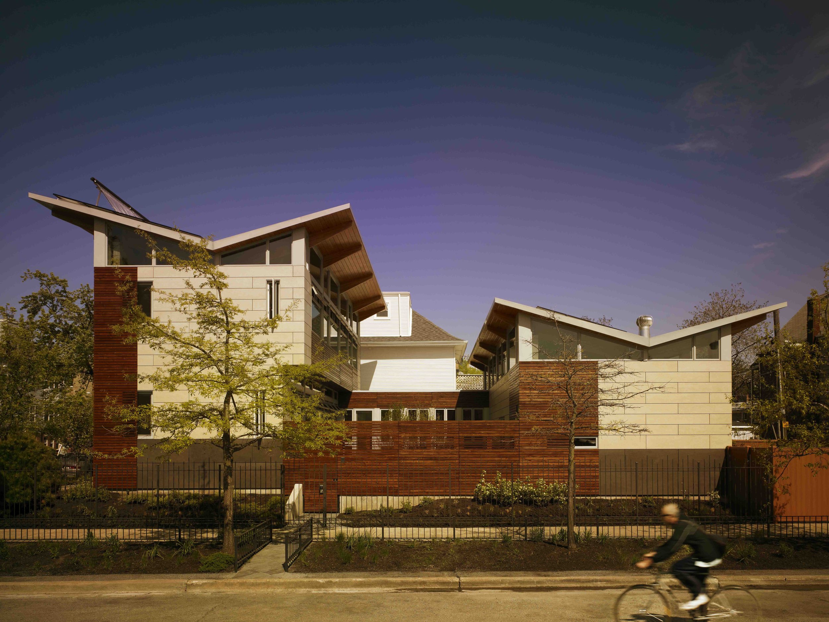
Yannell Residence
The Greenest Home in America
The Yannell Residence is the State of Illinois’ first LEED-Homes Platinum-certified home and Chicago’s first Net Zero Energy building.
It produces 40% more energy than it consumes, and demonstrates that beautiful, sustainable, energy-positive housing can be integrated seamlessly into existing housing stock in northern climates.
The residence proves an icon for the neighborhood and community. It gives a sense of purpose, shedding light on what is possible now; and gives further credibility to the identity of Chicago as being on the forefront of sustainable design and living.
Location: Chicago, IL
Role: Architect of Record
Size: 3,000 SF; 1 acre
Completion: 2009
Construction Cost: $1,300,000
-
LEED Homes Pilot-Platinum
10kW Photovoltaic system
Solar hot water evacuates tubes
Geothermal-assisted heat pumps
Innovative mass wall plenum
Chicago’s first single family residential gray water system
-
LEED Homes Pilot-Platinum
-
AIA-Illinois Sullivan Award
-
dbHMS: MEP
GC: Goldberg General Contracting, Inc
McKay Landscape Architects
Senffner & Associates: Structural Engineering
-
Yale Climate Connections: “The Yannell house in Chicago was designed to send a message”
Chicago Tribune: “This ‘Green’ House”
Chicago Tribune: “Going for Net Zero”
-

Butterfly-shaped Roof
Each wing features a butterfly-shaped roof, capturing rainwater, hiding the home’s photovoltaic array, and providing solar shading and access. The passive solar design features low-E windows on the south face of each wing, significantly reducing energy transmission.
Photovoltaic panels generate most of the home’s power needs. Solar thermal panels supply heat for domestic water and radiant floors, and a geo-exchange system uses the soil under the house as a heat sink year-round, rejecting heat in summer and extracting it during the winter.
-

Chicago’s First Single Family Residential Grey Water System
The grey water/rainwater systems demonstrate that water conservation is critical for truly sustainable design and this project exemplifies technical achievement in grey water usage. Spent water from the washing machine is collected and filtered to provide potable-equivalent water for dual flush toilets.
This is the first City of Chicago-approved grey water system for residential use. The design team proved the system was so safe that any water that might be returned to the city’s water supply would be as clean or cleaner than the water that came into the house from that same water supply.
-

Focus on Quality
Sustainable building materials feature FSC cabinetry and structural wood, recycled newspaper countertops, recycled-glass wall tiles and no-VOC paints. Oak flooring that once covered the floors of the home that was formerly on the site was salvaged and refinished to clad the stairs. Artfully placed FSC rain screen cedar cladding provides a combination of privacy, functionality and beauty to the exterior.
-

Pre-Construction
Located two blocks from a commuter rail stop in the dense, walkable Ravenswood neighborhood, it sits on the site of a formerly mold and lead contaminated building.
