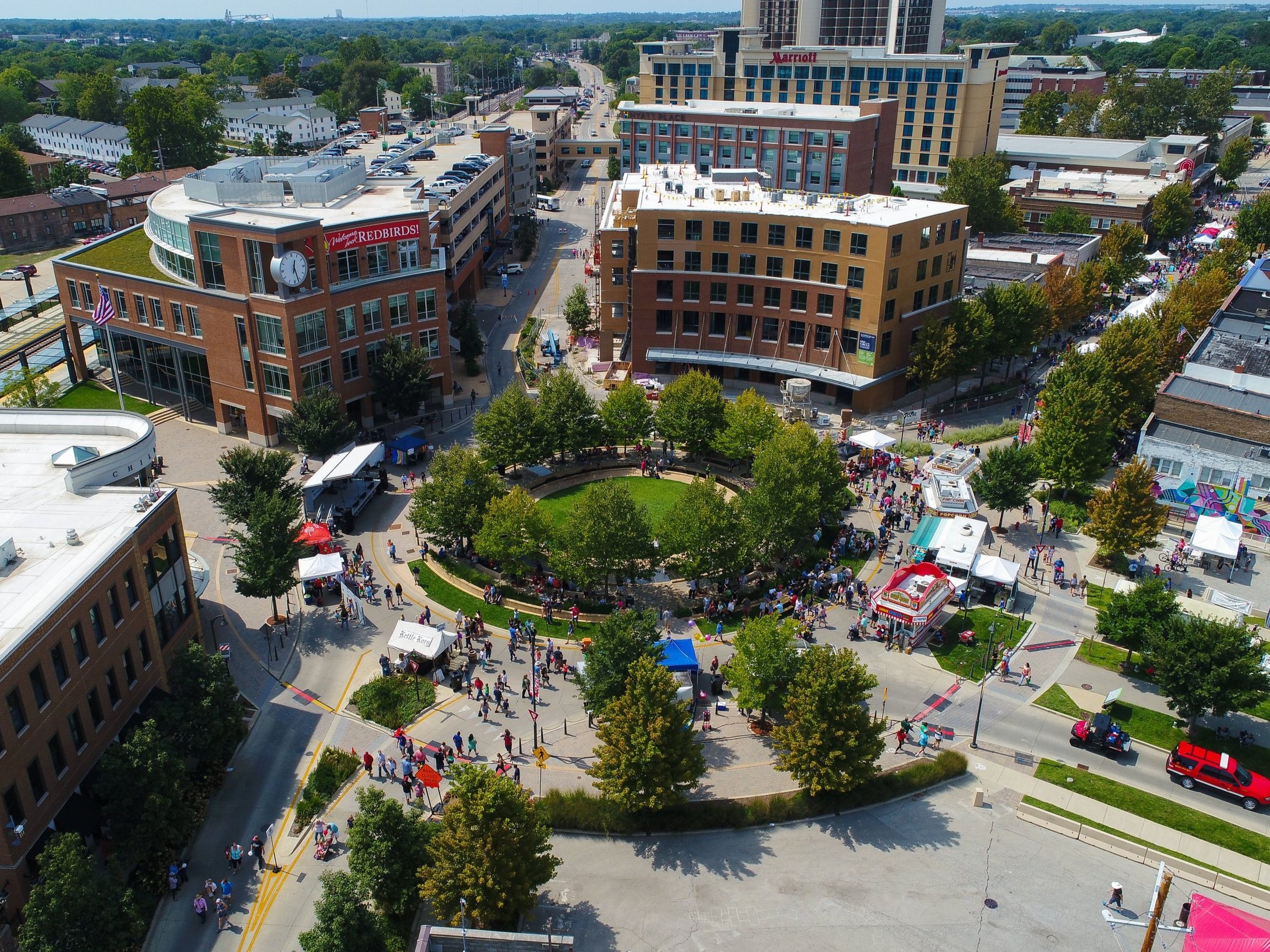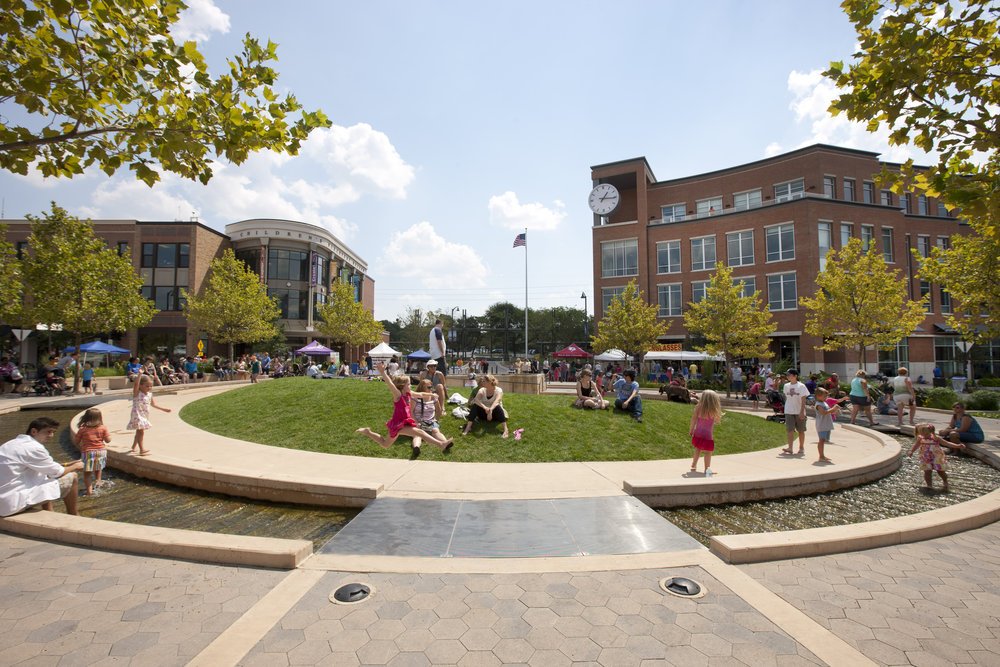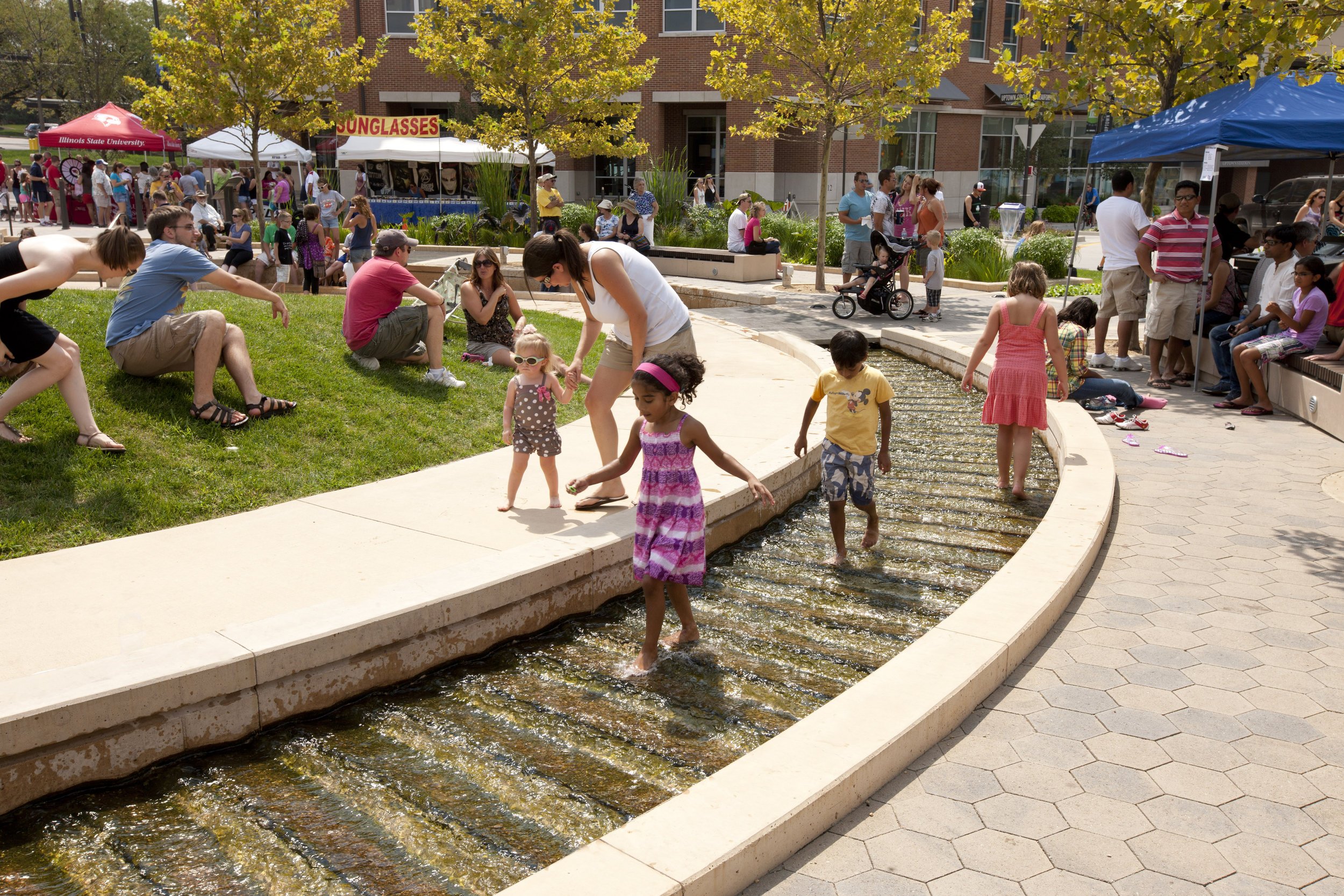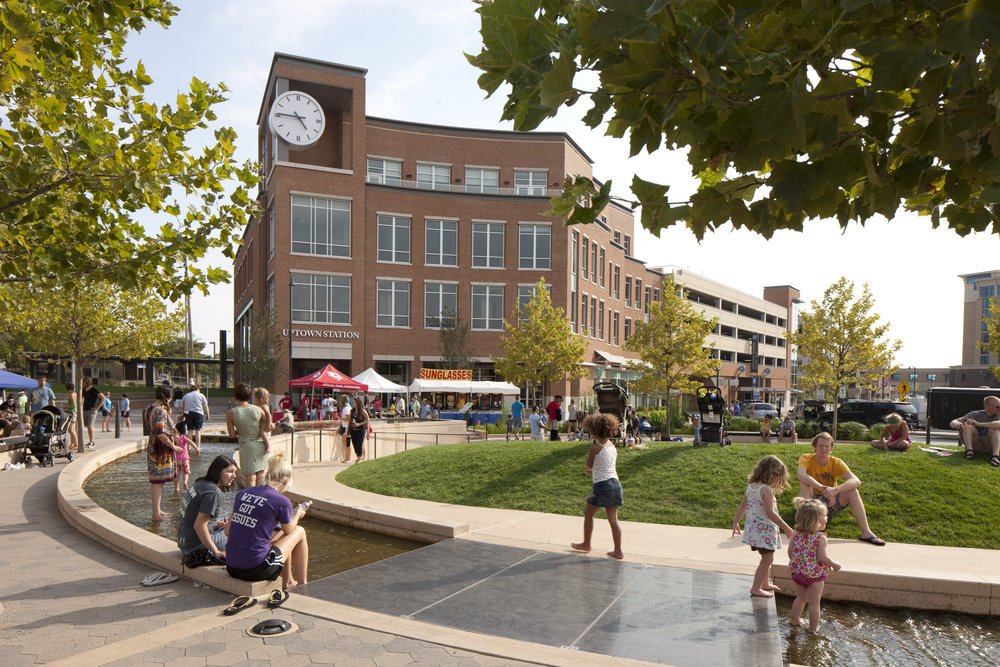
25 Years of Normal, IL
Placemaking with High-Performance Buildings & Infrastructure
Uptown Circle has used placemaking, coupled with interactive green infrastructure and other sustainability strategies, to catalyze over $200 million in redevelopment projects since 2003.
The project was certified as a LEED-Neighborhood Development pilot and what is seen today is the result of now decades of sustained leadership and investment on the part of elected officials, municipal leaders, the development community, and the citizens of Normal and McLean County. Interviews with leaders at State Farm, Illinois State University, and other large local employers all cite the positive effect that Uptown has had on recruitment and retention.
This ongoing comprehensive project has certainly put Normal on the national sustainability map—the master plan may be considered the first project classified as “Sustainable Urbanism”: the integration of placemaking with high-performance buildings and infrastructure.
Client: Town of Normal
Location: Normal, IL
Role: Urban Planning, Placemaking, Civic Engagement, Charrettes,
Size: 10 Acres
Completion: 2003–2023
-
LEED-Neighborhood Development Silver
Living Community Challenge Pilot
-
ULI Urban Open Space Award Finalist, 2020
CNU Illinois, Neighborhood, District & Corridor Award , 2015
U.S. EPA Smart Growth Award, Best Civic Space, 2011
Federal Highway Administration, Design Excellence Award
Illinois Association of Planning, Planning Award, 2004
-
Gibbs Planning Group
Hoerr Schaudt Landscape Architects
-
“Farr’s visionary plan for Uptown inspired Normal, Illinois to become a 21st century model of sustainable urban development.”
— Chris Koos, Mayor, Town of Normal, IL
1999: Downtown Redevelopment Master Plan
Farr, in collaboration with Gibbs Planning Group, was selected to prepare a preliminary $211 million master plan. The redevelopment plan was anchored by a new circular plaza, an Amtrak multi-modal high speed rail facility, a new children’s museum, and new retail and mixed-use buildings.
2000-01: Uptown Renewal Retail Master Plan
This plan included the new Uptown Circle stormwater plaza to further implement the Redevelopment Master Plan from 1999.
The Retail Plan specifically defined the linear footage of storefront and the square footage of retail space for each building in the new downtown. It also located existing businesses in the area. The plan has been utilized to market the new spaces to potential retailers and to guide the location of these retailers to best further the downtown vision.
2003: Roundabout Design Guidelines
The focus of 1999’s Redevelopment Master Plan was a central roundabout adjacent to the Town’s train station and multi-modal center. Farr led the creation of a set of guidelines intended to connect the new buildings fronting on the roundabout which addressed building massing, height, tower elements, cornice lines, and a required ground level arcade surrounding the circle.
The design of these buildings and their relationship to each other has helped determine the success of the roundabout and central plaza. The Town continues to work with developers, ensuring that the guidelines are applied to planned projects.
2005: Downtown Residential Form-Based Code
Normal’s South Downtown neighborhood was identified in Farr’s 2001 Retail Master Plan as a key to the success and vibrancy of the downtown renewal efforts. However, the residents wanted to preserve the existing character of their neighborhood and were apprehensive of approving higher density development without required design standards.
Farr created a set of development guidelines to bridge these competing requirements. A regulating plan located acceptable housing types within the neighborhood and is accompanied by design standards for each building type. By implementing standards as a form-based overlay district within the existing zoning code, the neighborhood’s historic character is preserved while allowing other uses within the forms.
2008-10: Normal Circle & Streetscape
The Uptown Circle opened to become a beloved civic attraction that elegantly and interactively treats stormwater from surrounding blocks. It is an iconic, timeless masterpiece from the hand and mind of Peter Lindsay Schaudt.
The area includes a new train/bus station, Town Hall offices, two new hotels, a conference center, and the Central Illinois Children’s Discovery Museum. This activity catalyzed over $200 million in private investment.
2015: Uptown 2.0 Master Plan
Uptown 2.0 created a framework for the future development of Uptown South that meets the rigorous standards of the Living Community Challenge (LCC). The LCC pilot certification explores net-positive energy and water systems, and requires materials free of toxic chemicals in buildings and infrastructure.
Uptown 2.0 was only the second project in the world to register for the LCC protocol, further evidence of Normal’s reputation as an early adopter of urban sustainability.
Additionally, this phase included development study south of railroad tracks. Recommendations included the creation of a centerpiece underpass to cross beneath the Union Pacific and Amtrak tracks that bisect Uptown and act as a barrier to the 9-acre area to the south. This underpass would help grow the footprint of Uptown and confer economic benefits south of the tracks.
2023: Uptown South Master Plan
Farr led a multidisciplinary team through the development of a master plan for an approximately 8-acre site. This new master plan connects Uptown and Uptown South with a pedestrian and bicycle underpass (a feature of the 2015 plan) and is expected to be complete in 2024. The plan focuses on green space, pedestrian and bicycle networks, phasing, sustainability, and mixed-use housing.









