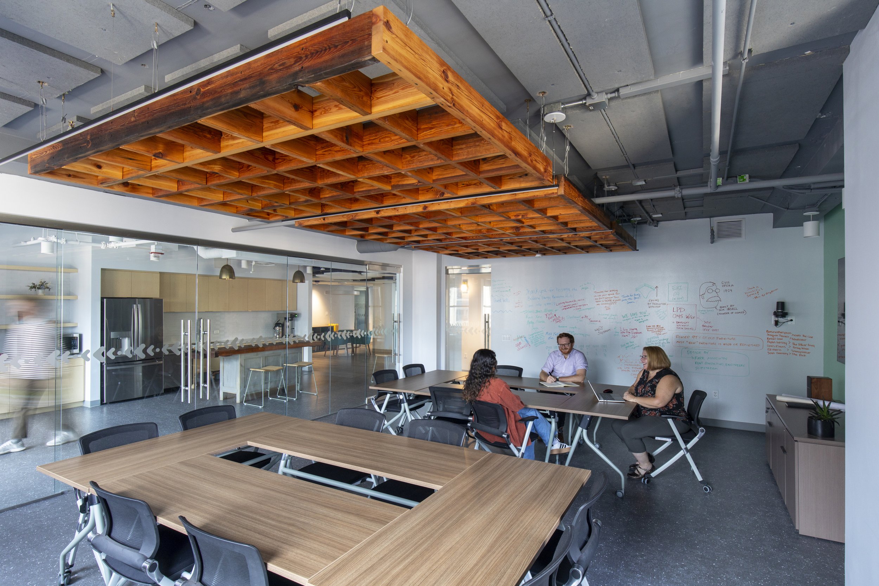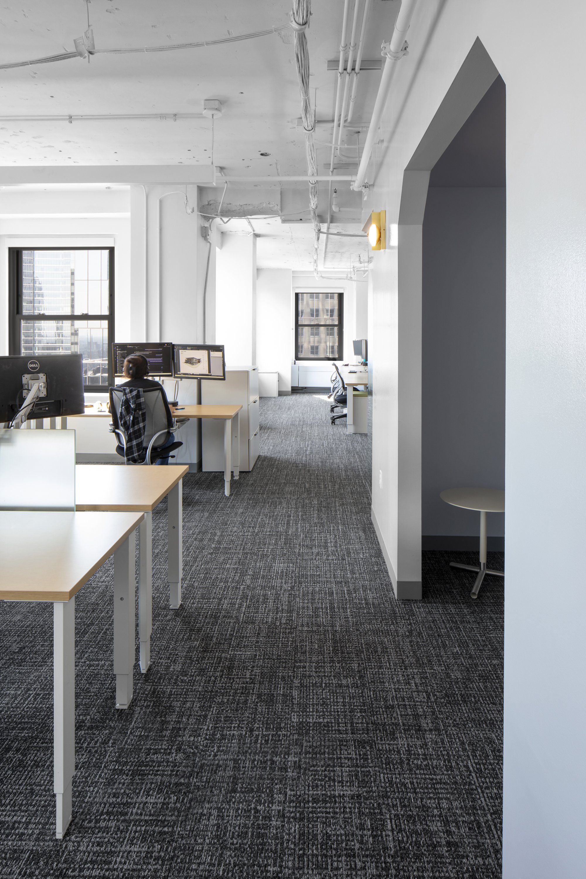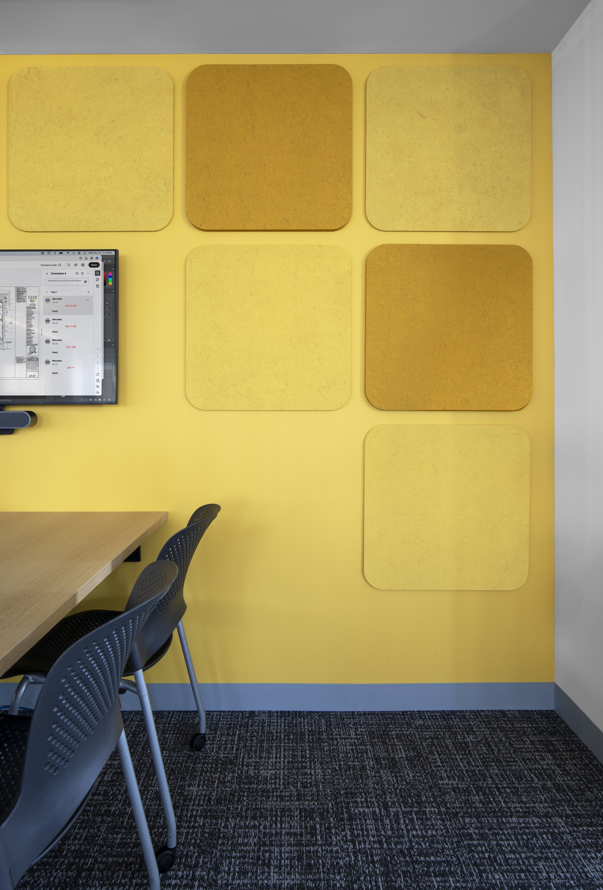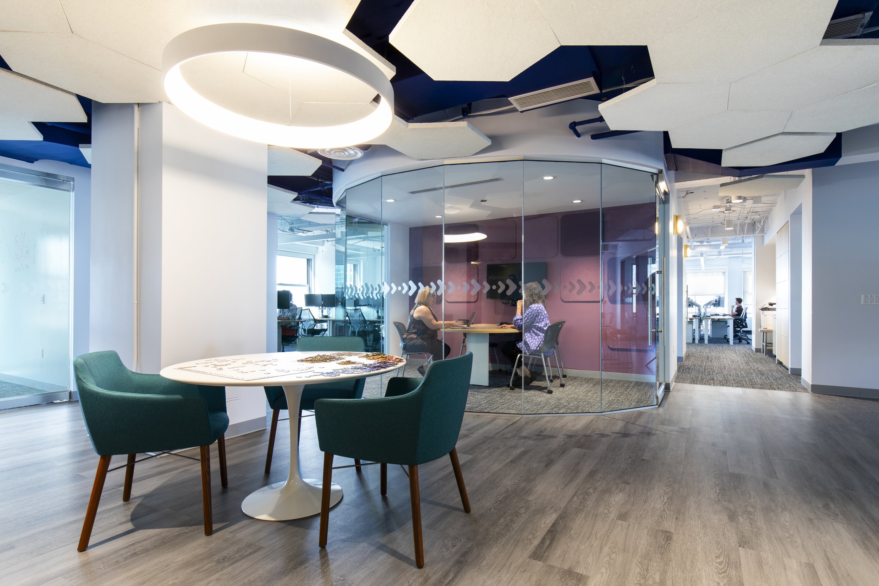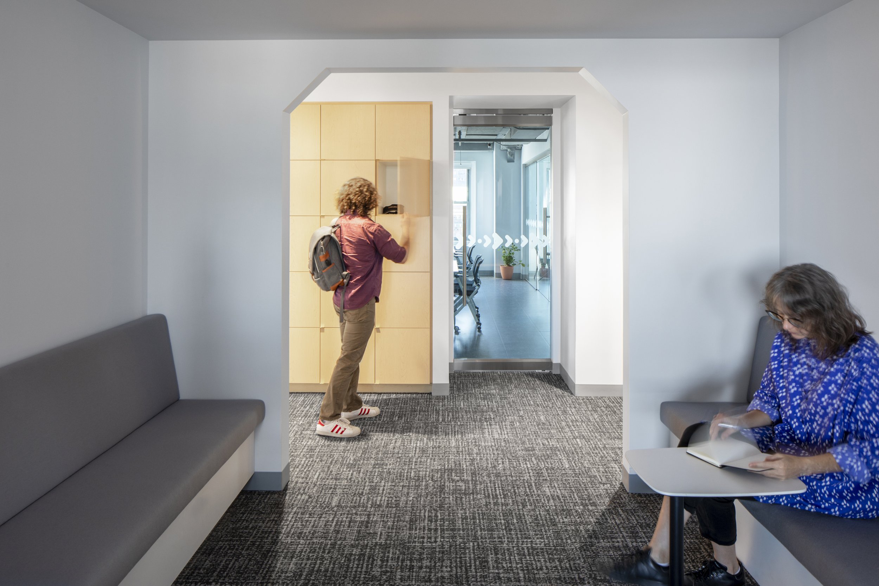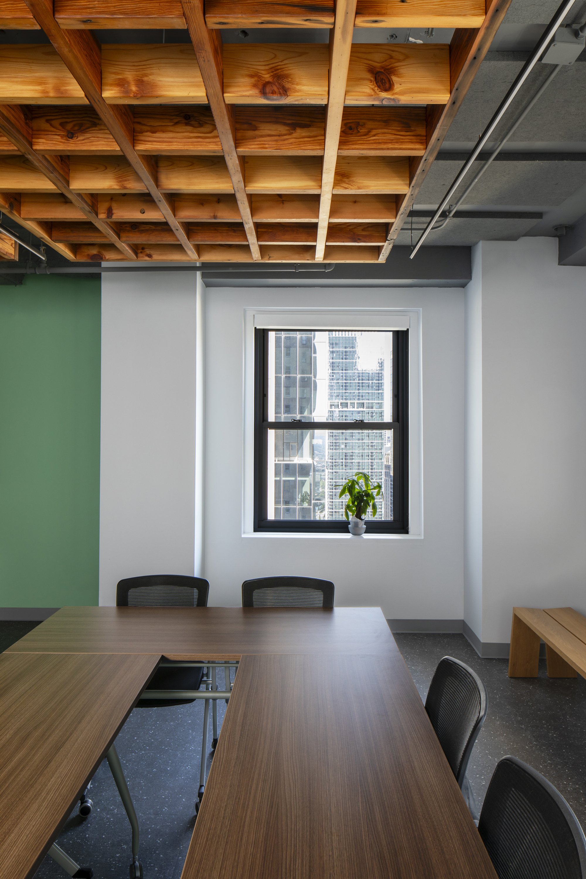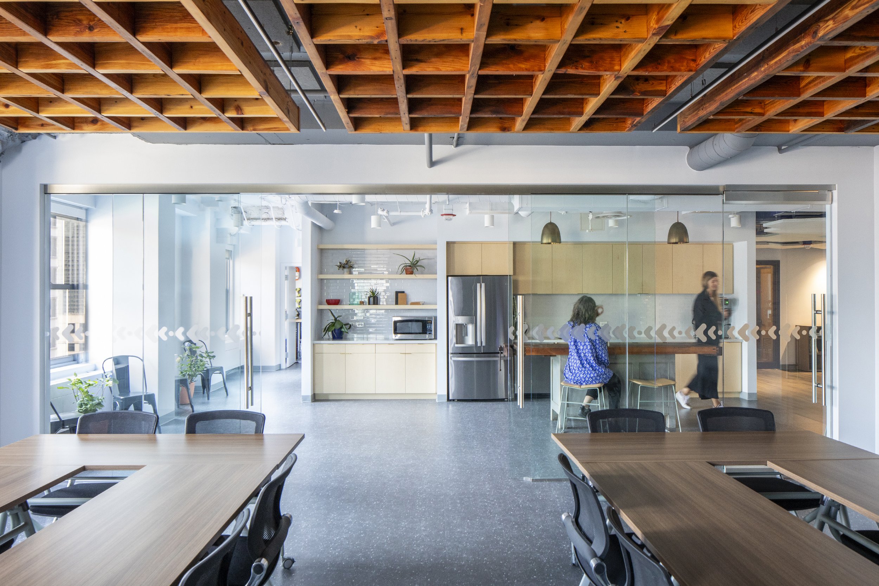
Slipstream
Office Fit-Out for our Sustainability Friends
Slipstream, a nonprofit energy efficiency consultant, recently relocated their Downtown Chicago offices. The renovation takes advantage of the wrap around windows and includes communal office space, a variety of conference rooms, lounge spaces, a wellness room, and hoteling stations. The meeting rooms become the heart of the office, with full views to the rest of the suite, allowing even the interiors of the space access to natural light. The project aims to demonstrate “what’s next” in workplace technologies.
Client: Slipstream Group, Inc.
Location: Chicago, IL
Role: Architect of Record
Project Area: 4,000 SF
Completion: 2024
-
Custom ceiling from recycled lumber
Re-finished tool bench as kitchen island
Recycled acoustic panels and decorative ceiling
No-VOC paints
New carpeting donated from surplus materials
-
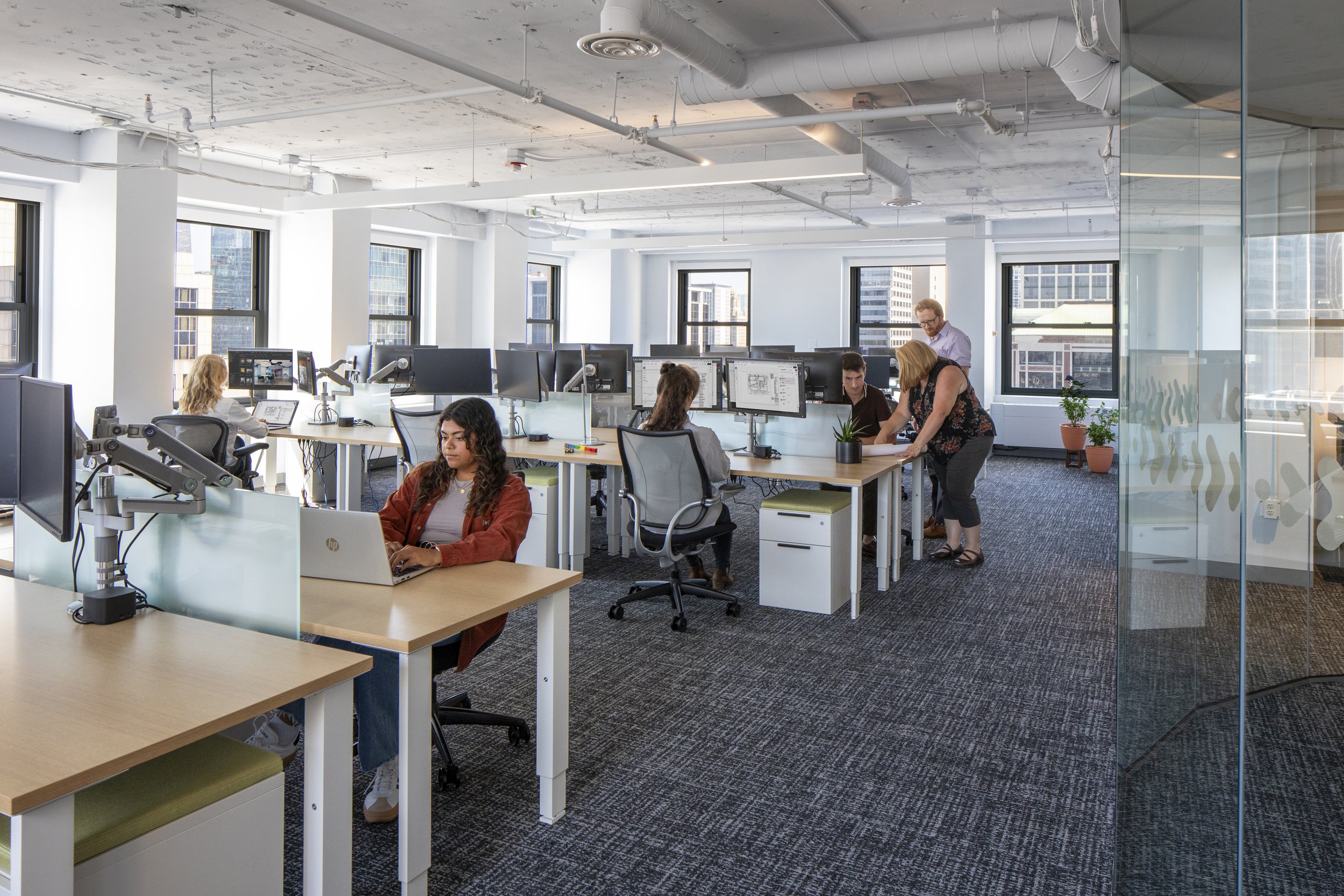
“Light! We love the light!!!”
— Heidi Gorrill, Chief Program Officer
