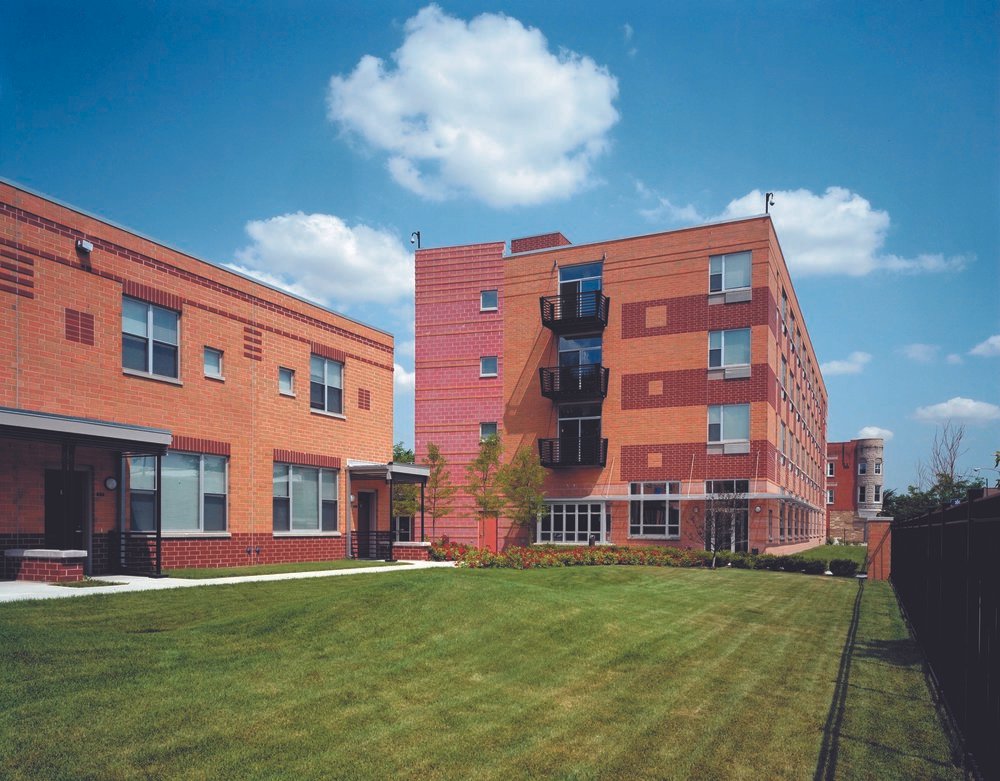Sanctuary Place Supportive Housing
Interfaith Housing’s Sanctuary Place provides residential support for homeless individuals with special needs, including chemical dependency, and/or mental illness.
Farr Associates designed the green facilities on a tight budget which include housing for 63 individuals and six families, while creating a therapeutic environment for counseling and self-development. The design makes use of a variety of innovative technologies, including solar panels to preheat domestic water.
Spacious units with ample daylighting are solidly built with traditional materials. Community rooms and outdoor green spaces are provided in the main building. Elimination of carpet from the living areas and the use of low-VOC paints and sealants throughout improve the health of the residents.
Interfaith partnered with social service provider Facing Forward to ensure all residents have access to supportive services.
Client: Interfaith Housing Development Corporation
Location: Chicago, IL
Role: Architect of Record
Project Area: 69 units: 63 studio apartments and six 3-bedroom townhomes
Project Completion: 2004
Construction Cost: $8,500,000
-
City of Chicago GreenWorks Award, 2004
