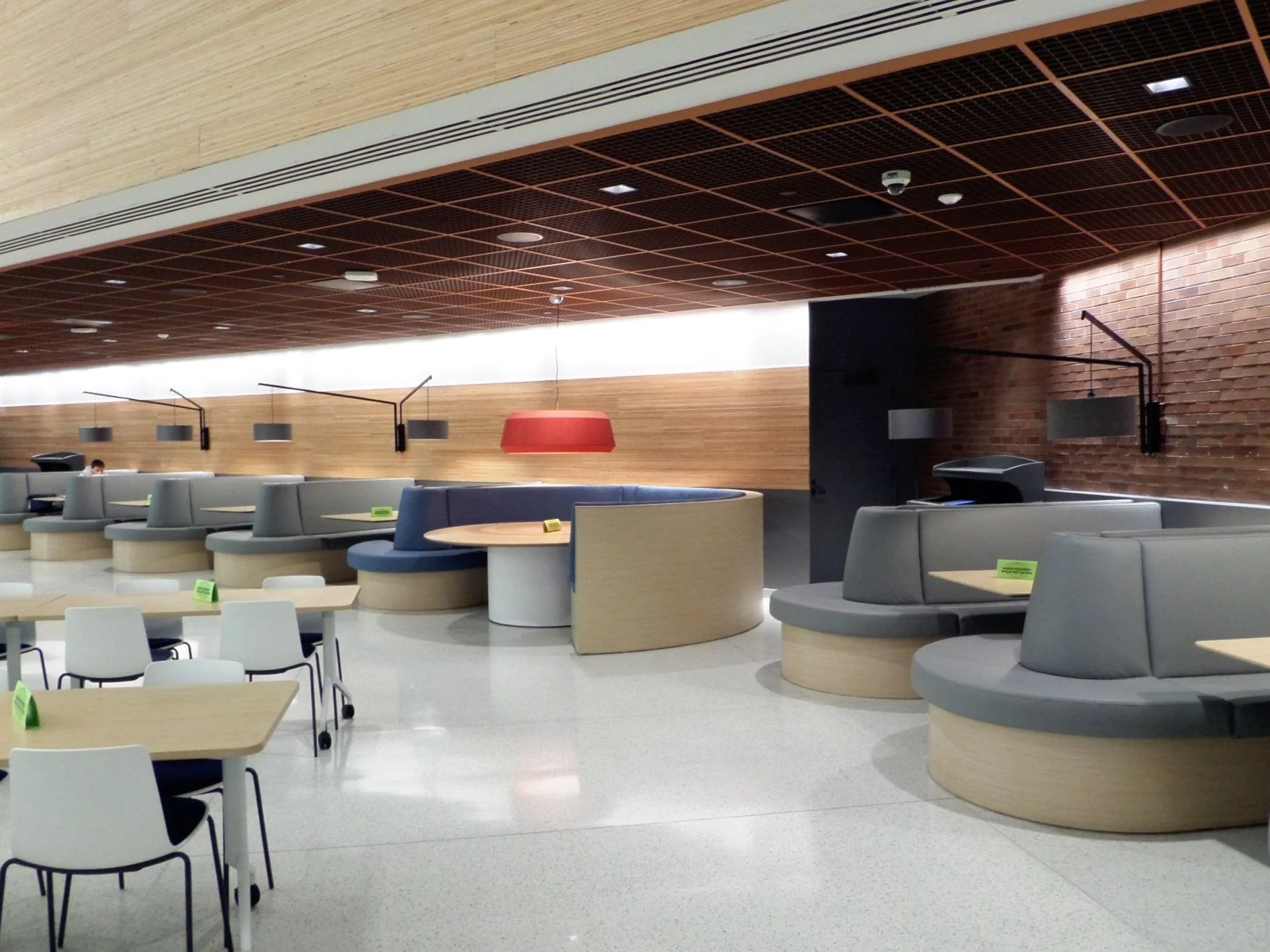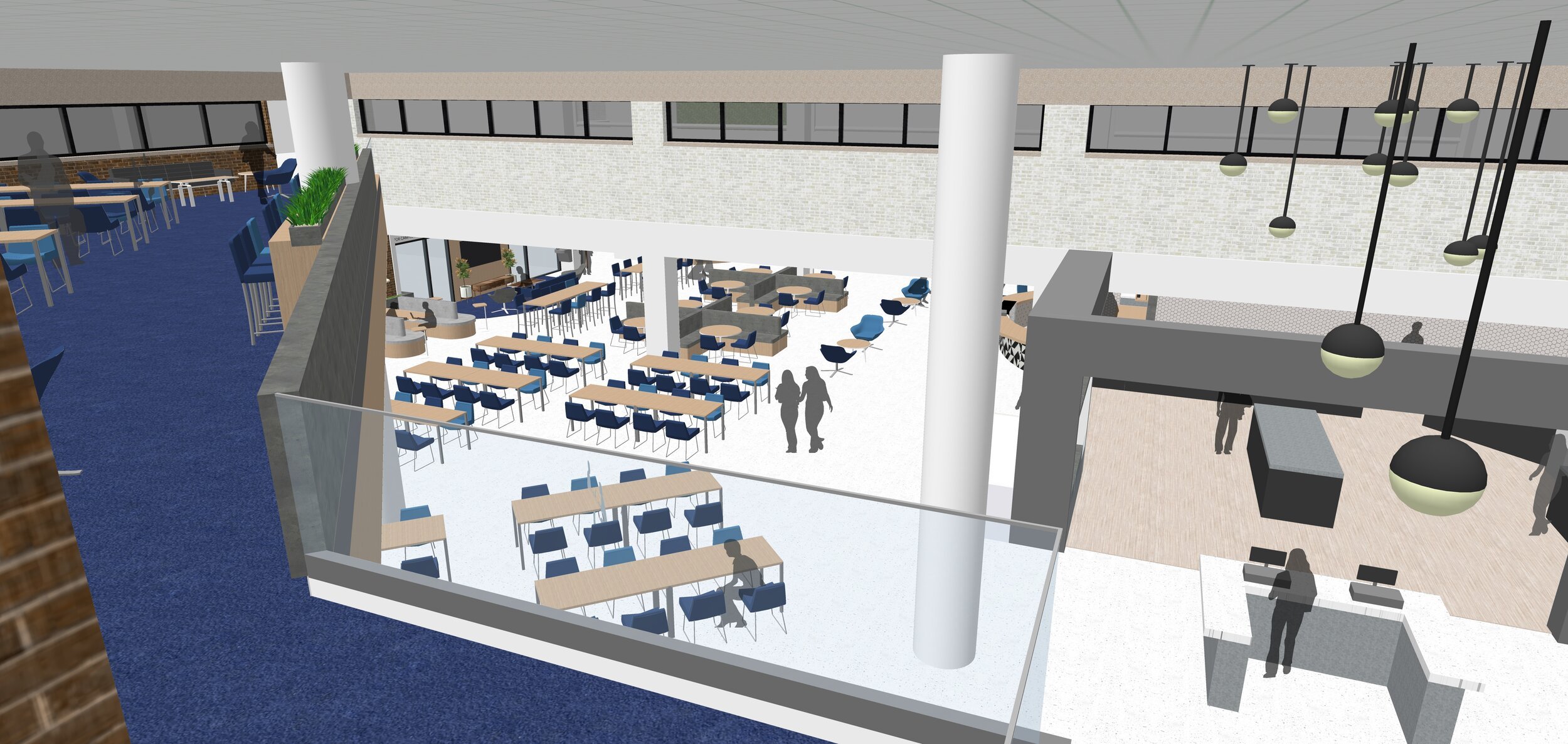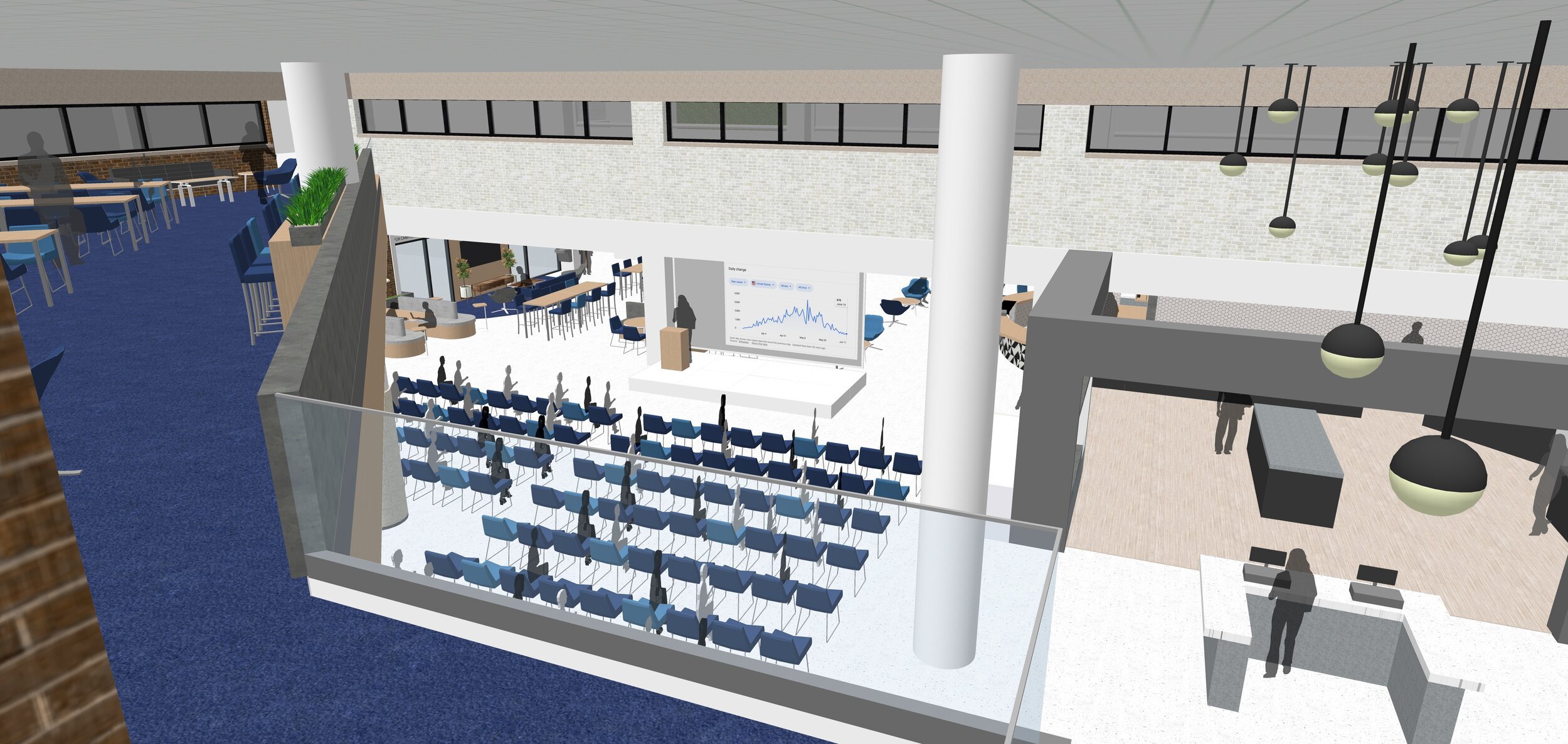Oakton College Cafe Renovation
A “Third Place” in the Heart of Campus
Farr Associates led a complete transformation of Oakton’s cafeteria space into a vibrant multifunctional “third place” at the heart of the Des Plaines Campus.
Designed during the COVID-19 pandemic, the cafeteria placed student and staff health and flexibility as top priorities. The cafeteria also recognizes that social distancing only needs to involve physical distance, and strives for community and inclusiveness during a time of separation.
A sculptural moss wall marks the main entrance to the renovated dinning and servery space from the 2-story student street. A Parisian style café and bar faces the student street to promote interaction between the two spaces.
Biophilic details and design elements are celebrated to promote access to nature and connection to the beautiful campus surroundings. A new portal and bridge provide direct access to the underutilized exterior courtyard, which was previously separated by a sunken area well.
The flexible dining space allows the integrated audio/visual system to deploy and host large events at multiple stage locations. A forward thinking design considers the alignment with the long term campus master plan by planning for future connections to seamlessly link into the central dining and event hub.
Client: Oakton College
Location: Des Plaines, IL
Role: Architect of Record
Size: 15,000 SF
Completion: 2021
Construction Cost: $3,000,000
-
Stern-Joglekar, LTD.:Structural Engneer
Cini-little Internation Inc.: Foodservice Consultant
Environmental Systems Design, Inc.: MEP Engineer
-

Access & Inclusion
Universal design is incorporated throughout the project with seamlessly accessible spaces blending into the café bar, custom banquet seating, and main dining furniture.
-

Supporting OCC's Sustainability Measures
Materials and furniture content includes recycled plastic diverted from our waterways and waste streams, salvaged wood, and the highest level of healthy material-certified products.

Dining Layout

Presentation Layout