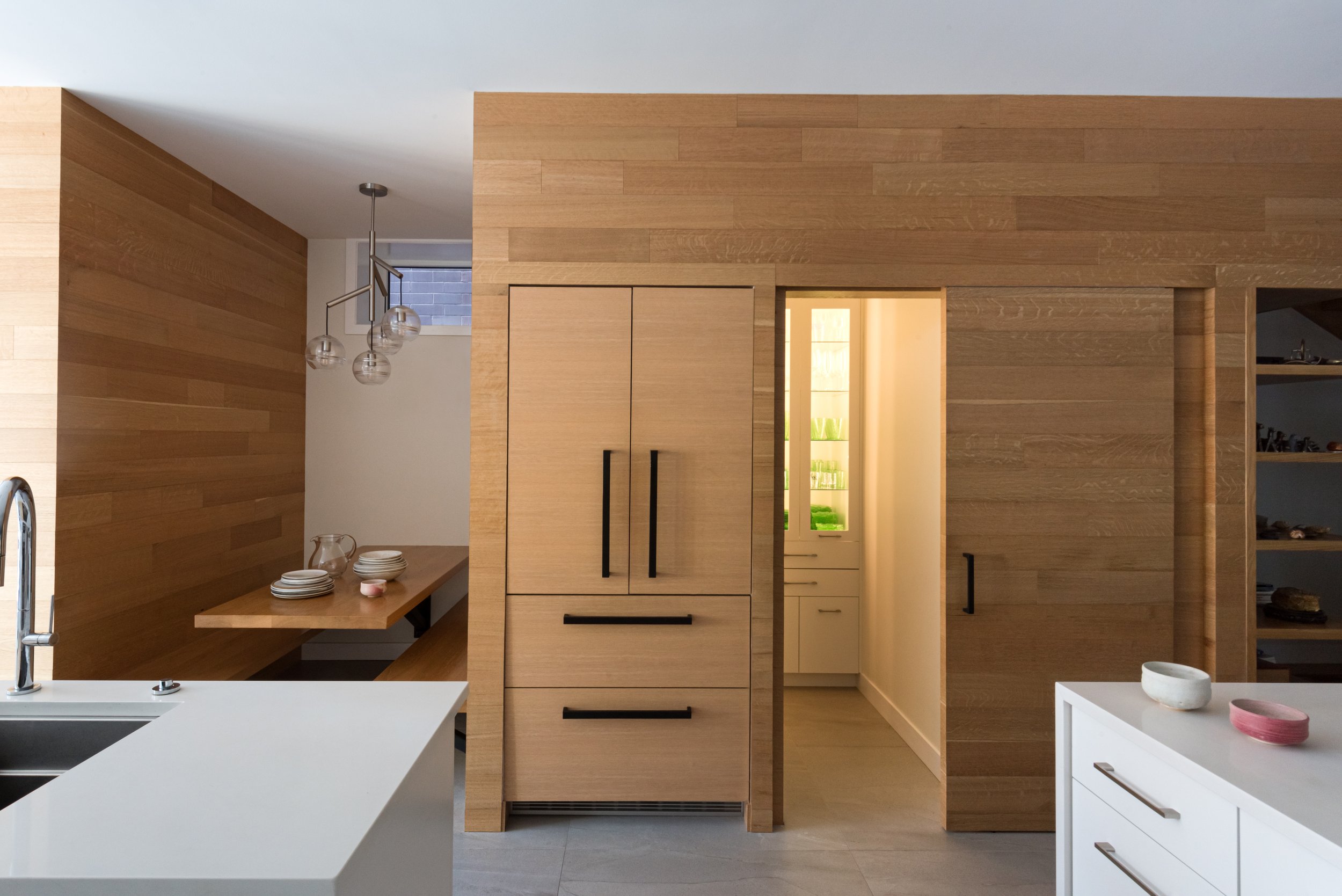
Lincoln Park Single Family Residence
Award-winning Deep Green Retrofit
While creating an amenity-rich "lifetime house" for a family of three, this private residence also tackles the most challenging problem in sustainability: the deep green retrofit of a detached, single-family home in an urban setting.
To meet the rigorous Phius standards, the building was wrapped with a continuous 4" layer of closed and open cell insulation; a gable roof was flattened to receive photovoltaic cell; and the gingerbread Victorian cottage facade was transformed into a modern townhome.
The demolition of the home was done with a "deconstruction" method where usable building materials were extracted and donated to non-profit projects for re-use. Wherever possible, recycled, low-VOC, or natural materials were used to reduce the embodied carbon of the new build.
A traditional Chicago townhome oriented on a north/south lot, this private residence advocated for a variance in the zoning code to allow for insulation and a new rain screen system outboard of the original balloon framing. Additional insulation, a combination of closed and open cell spray foam, fills the wall cavity on the inside for an extra tight envelope during Chicago's winters.
A retrofitted basement slab with below slab insulation and a new finish floor topping allows for the thermal envelope to wrap on all six sides. Low U-value, tilt/turn windows, a southern facing pergola, and limited envelope penetrations protect the high-performance building from air leakage and adverse solar heat gain.
Location: Chicago, IL
Role: Architect of Record
Size: 3,400 SF
Completion: 2018
Construction Cost: $1,800,000
-
Solar panels
Electric car charging
High-performance envelope
All-electric appliances
-
LEED Homes Pilot-Platinum
-
Phius Retrofit Award, 2023
-
Passive House Consultant: Gabe Wilcox
Phius+ Rater: Lindsey Elton, EcoAchievers
Contractor: Zoetic Building Consultants
Natalie Marrota: Photography
Annkathrin Murray: Photography
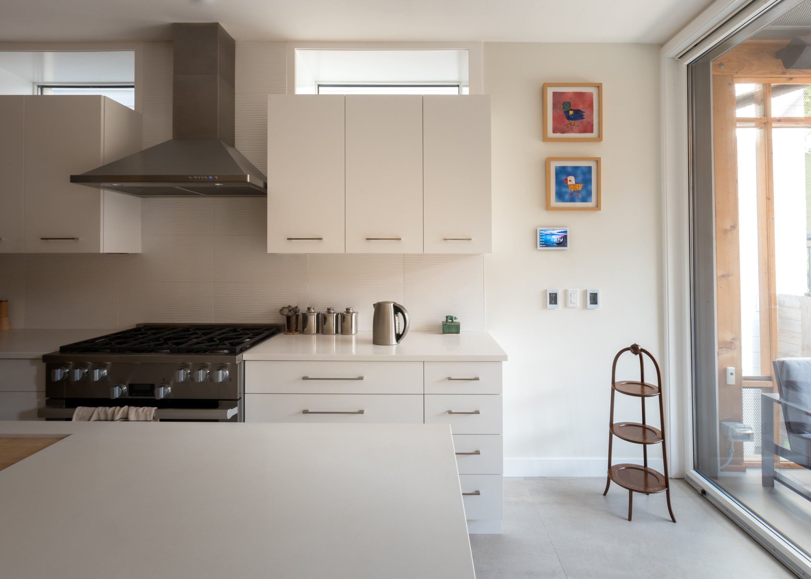
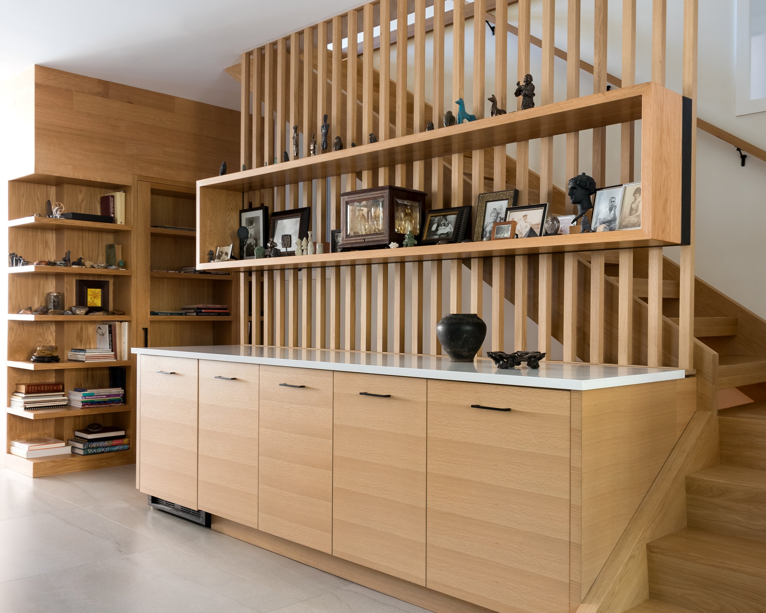
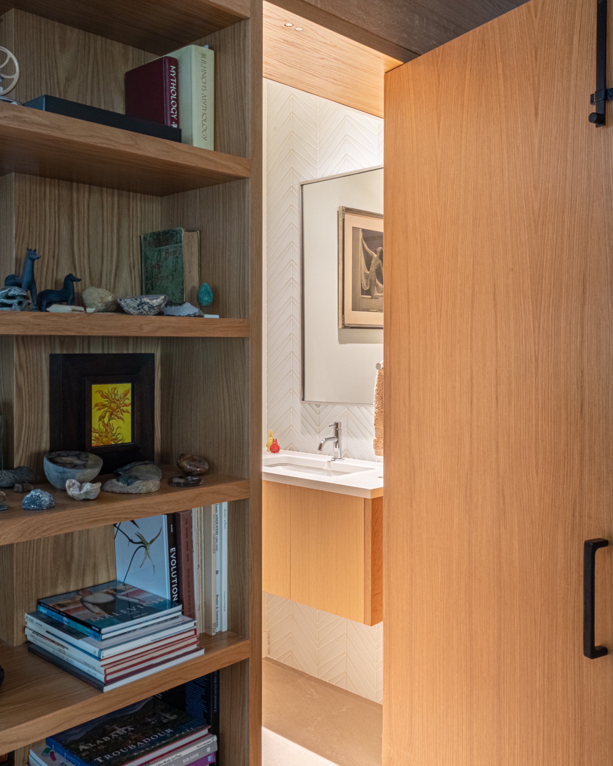
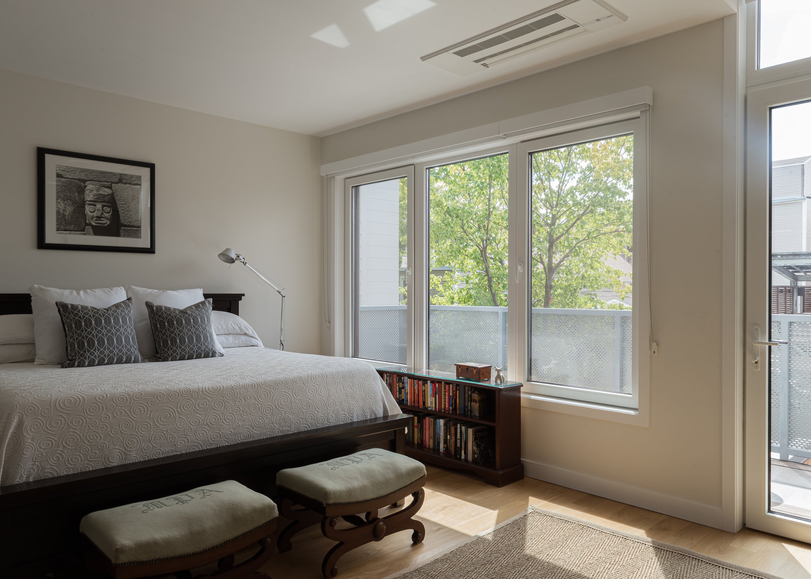
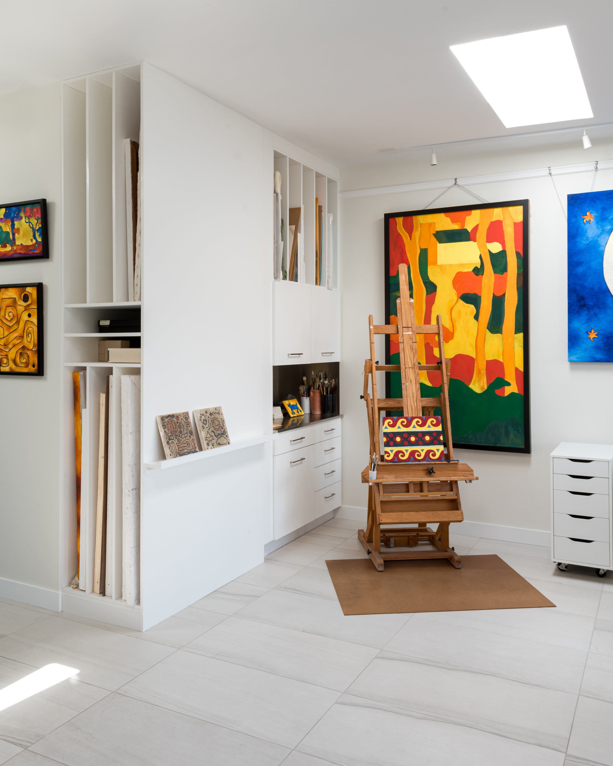
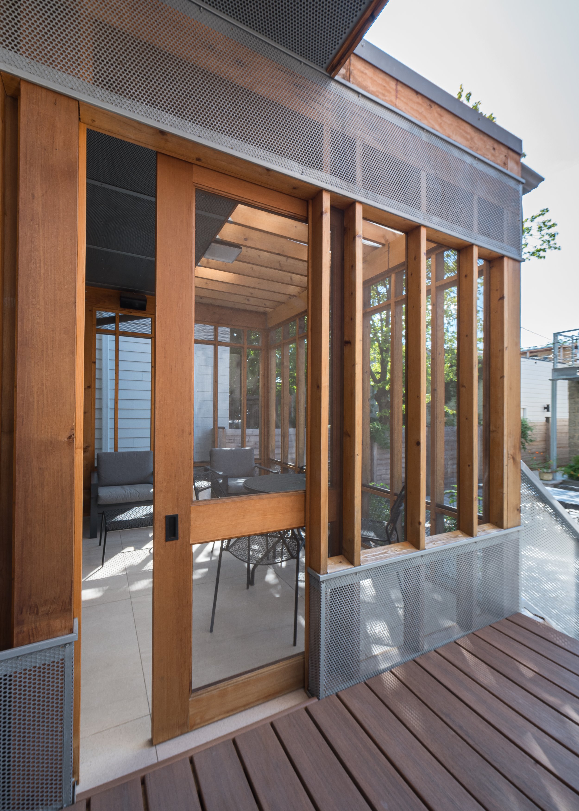
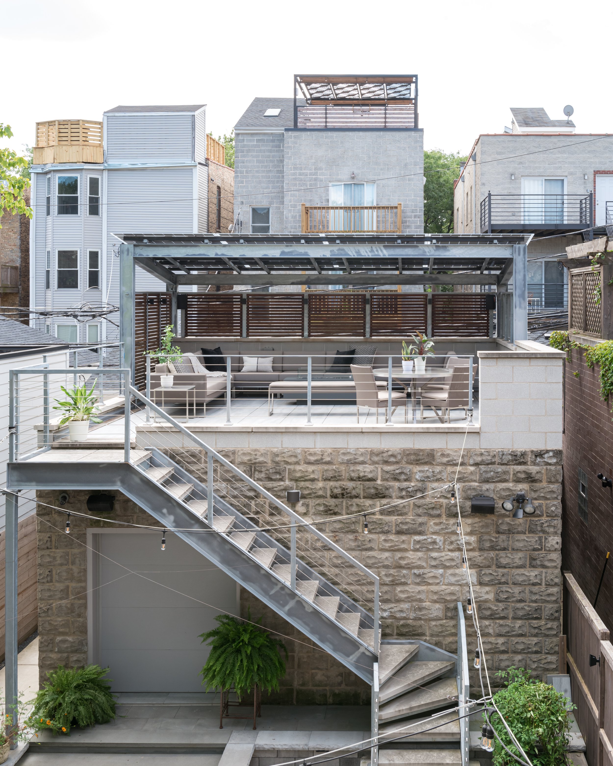
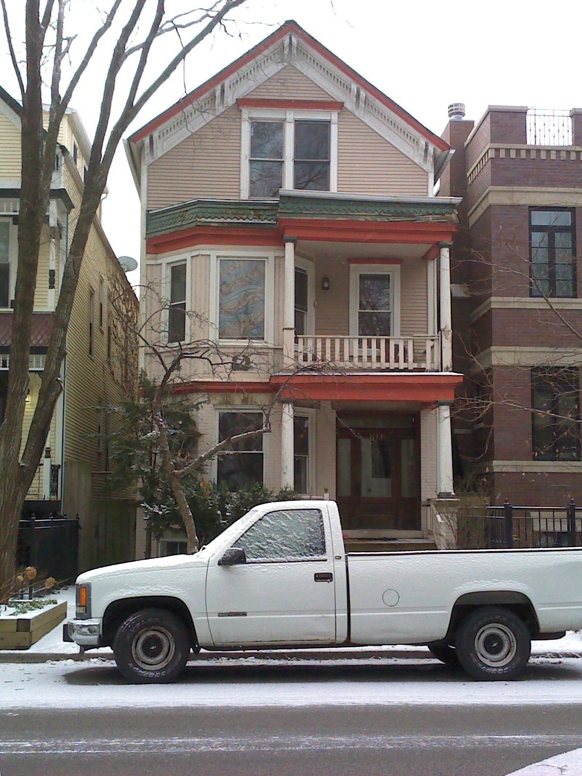
Before
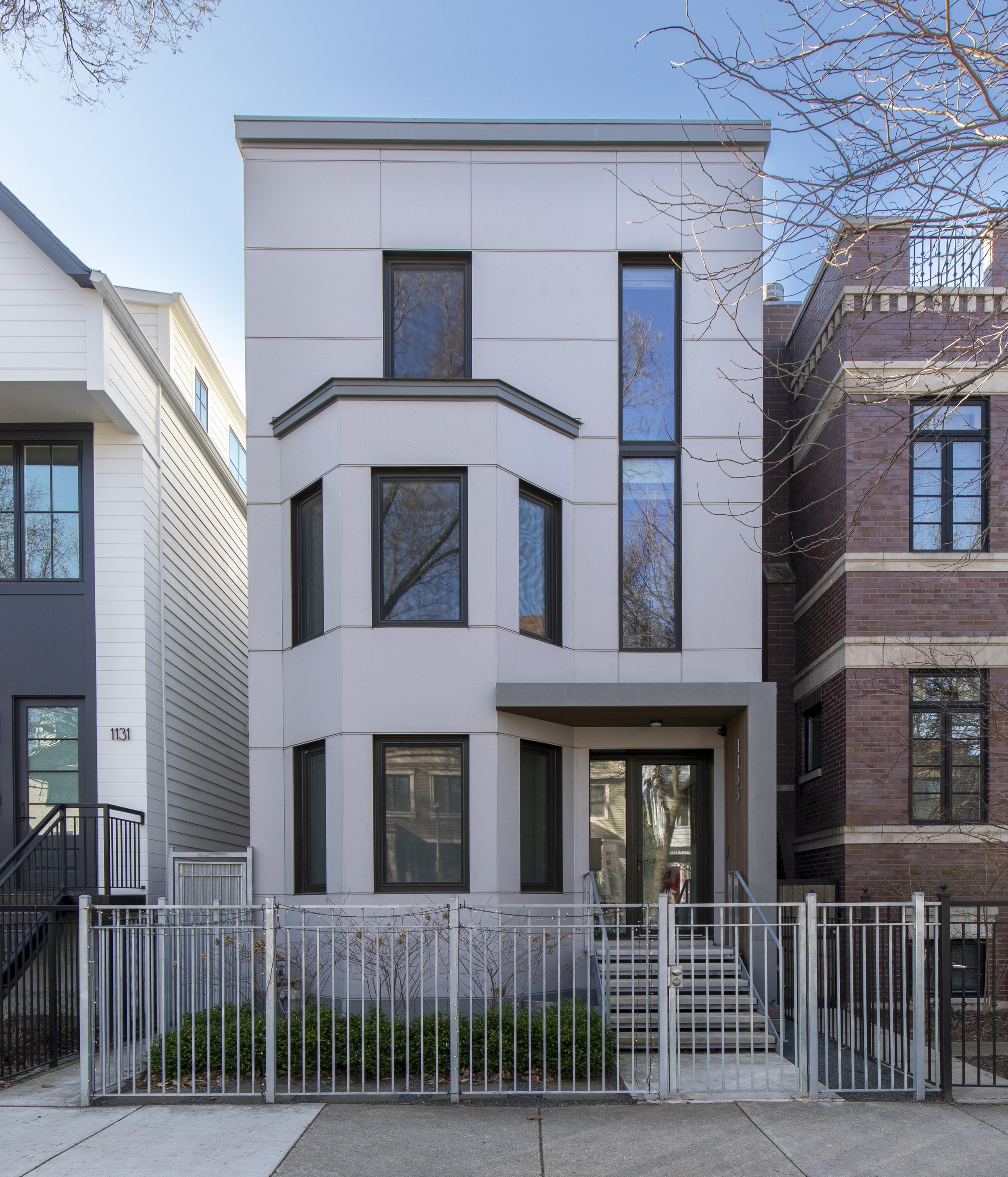
After