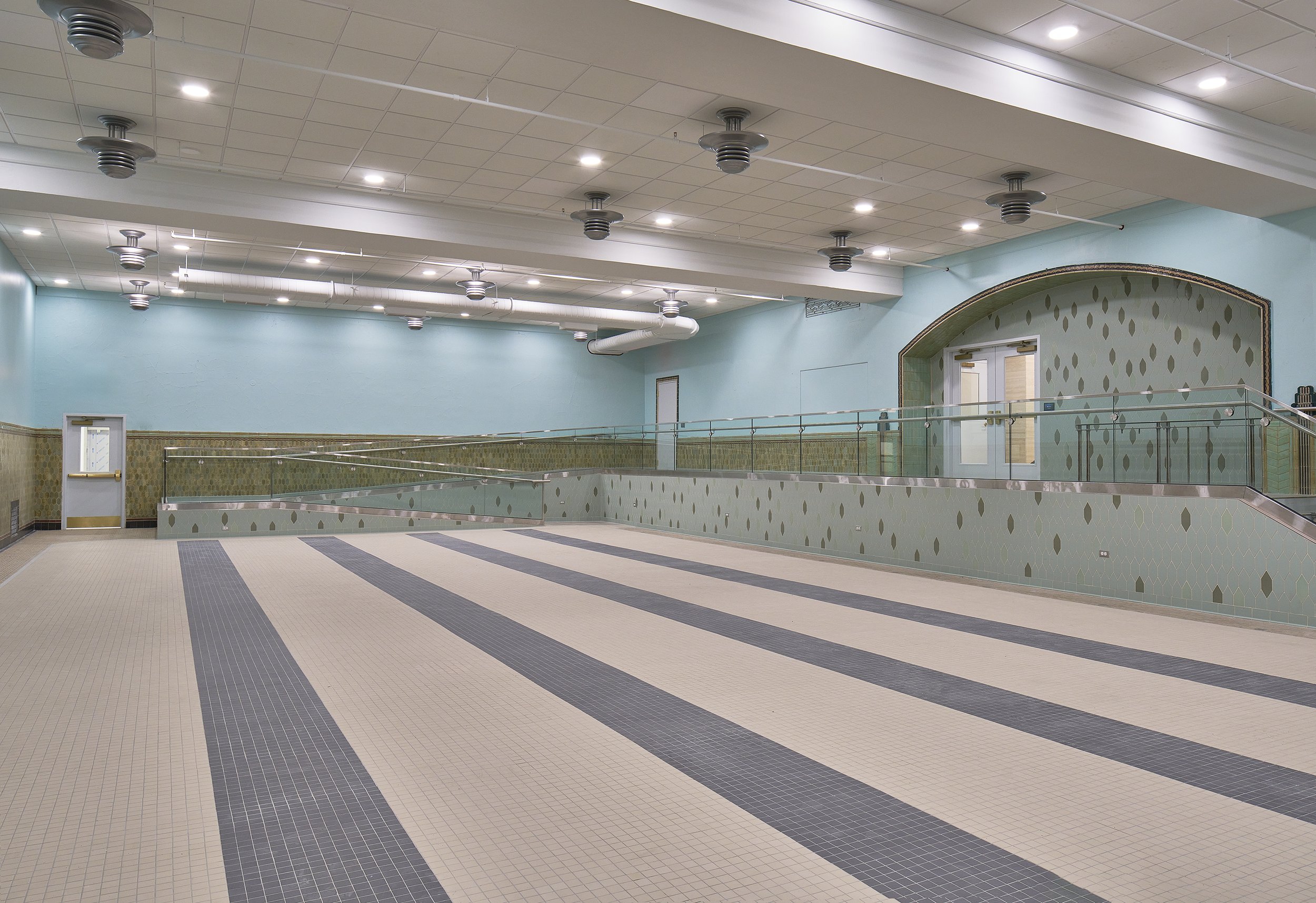
Lawson House
Supportive Housing in the Jewel of the Gold Coast
Lawson House, Chicago’s historic YMCA, occupies the northeast corner of Chicago and Dearborn in one of the city’s wealthiest neighborhoods. Built in 1931 as the tallest structure in Chicago, the building became a “city in a block,” with 583 sleeping rooms, two gymnasiums, an indoor pool, cafeteria, barber shop, and many period-themed amenities.
The project’s 28-month transformative rehabilitation provides dignified living conditions in 409 low-income single-room occupancy (SRO) units, approximately 1/3 of the City’s new online units. The project’s modernization marks the only complete renovation of units since the building's opening.
The building was designed for LEED Gold Certification but is stretching for LEED Platinum. The biggest impact will be on the owner’s utility bills: both water and electric bills are designed to a 37% reduction in usage. Considering the high-intensity usage of SROs, that difference saves ~$215,000/year.
This monumental historic renovation received the largest single allocation of LIHTC (Low Income Housing Tax Credits) funding in Illinois history.
Client: Holsten Real Estate Development
Location: Chicago, IL
Role: Architect of Record
Size: 250,000 GSF
Completion: 2024
Project Cost: $122,000,000
-
40% energy & water use reduction
Operable windows
-
Living Building Challenge Affordable Housing Pilot
LEED Gold
-
Walsh Construction: General Contractor
dbHMS: MEP Engineer
CEA&A: Structural Engineer
Klein & Hoffman: Building Forensics
Terra Engineering: Civil Engineer
site design group: Landscape Architecture
Shen Milsom & Wilke: Acoustics
Jenkins & Huntington, Inc.: Transportation Consultant
Jenson Hughes: Code Consultant
MacRostie Historic Advisors: Consultant
Wiss, Janey, Elstner Associates: Conservator
RDH: Building Envelope
ArchiTect: Architectural Specifications
Ross Floyd: Interior Photography
Couch Fire Films: Aerial Photography
-
Landmarks Illinois, Richard H. Driehaus Foundation Award for Rehabilitation, 2024
Landmarks Illinois, Richard H. Driehaus Foundation Legacy Award, 2024
AIA Chicago, Honor Award for Rehabilitation, 2024
AIA Illinois, Excellence in Historic Preservation, 2024
Chicago Building Congress, Merit Award for Renovation & Adaptive Reuse Over $20 Million, 2024
Chicago Neighborhood Development Awards, Polk Bros. Foundation Affordable Rental Housing Preservation Award, 2024
-
Lawson House is listed on the National Register of Historic Places.
-
YouTube: Lawson House Ribbon Cutting
WGN: Ribbon cutting held at new affordable housing complex on Near North Side
Block Club Chicago: Lawson House Reopens, Bringing Back 400 Affordable Micro Apartments To Gold Coast
Chicago Business Journal: Redeveloped former YMCA celebrates grand opening as Lawson House apartments
NewCity: Today In Culture
ABC7 Chicago: Historic Lawson House Chicago creates affordable housing for homeless population in Gold Coast
Block Club Chicago: Sneak Peek At Lawson House YMCA Renovation, Bringing 400 Apartments To Gold Coast In 2024
Chicago YIMBY: Renovation Work In Full Swing For Lawson House Renovation In Near North Side
Chicago Sun-Times: City loan eases path for Lawson House renovation
City of Chicago: New Ordinance Would Preserve 406 Units of Affordable Housing at Historic Art Deco Lawson House

The Building’s Hub: The hotel-like lobby emphasizes natural light and materials and rich colors in an Art Deco style. Staff can casually perform wellness checks on residents as they advance from street to elevator.

Salvaged and Reimagined Event Hall: The project infilled the pool for safety reasons, but the design allows for a completed reversal of the process to bring the pool back at any time.

Historic Barbershop Turned Laundry Room: Clad in vitrolite, a reflective black glass tile, the former Barbershop will house the hygienic function of laundry moving forward and still allow people to congregate.

Dignified and Accessible Living: Walls and ceilings are painted the same color to enhance the natural light and make the 150 SF footprints feel large.
“This housing has been preserved in one of the most unaffordable neighborhoods in Chicago.
It is a reminder of how affordable housing is needed everywhere and shows a model of how to develop it in amenity-rich and highly desirable areas.”
—Jackie & Peter Holsten









