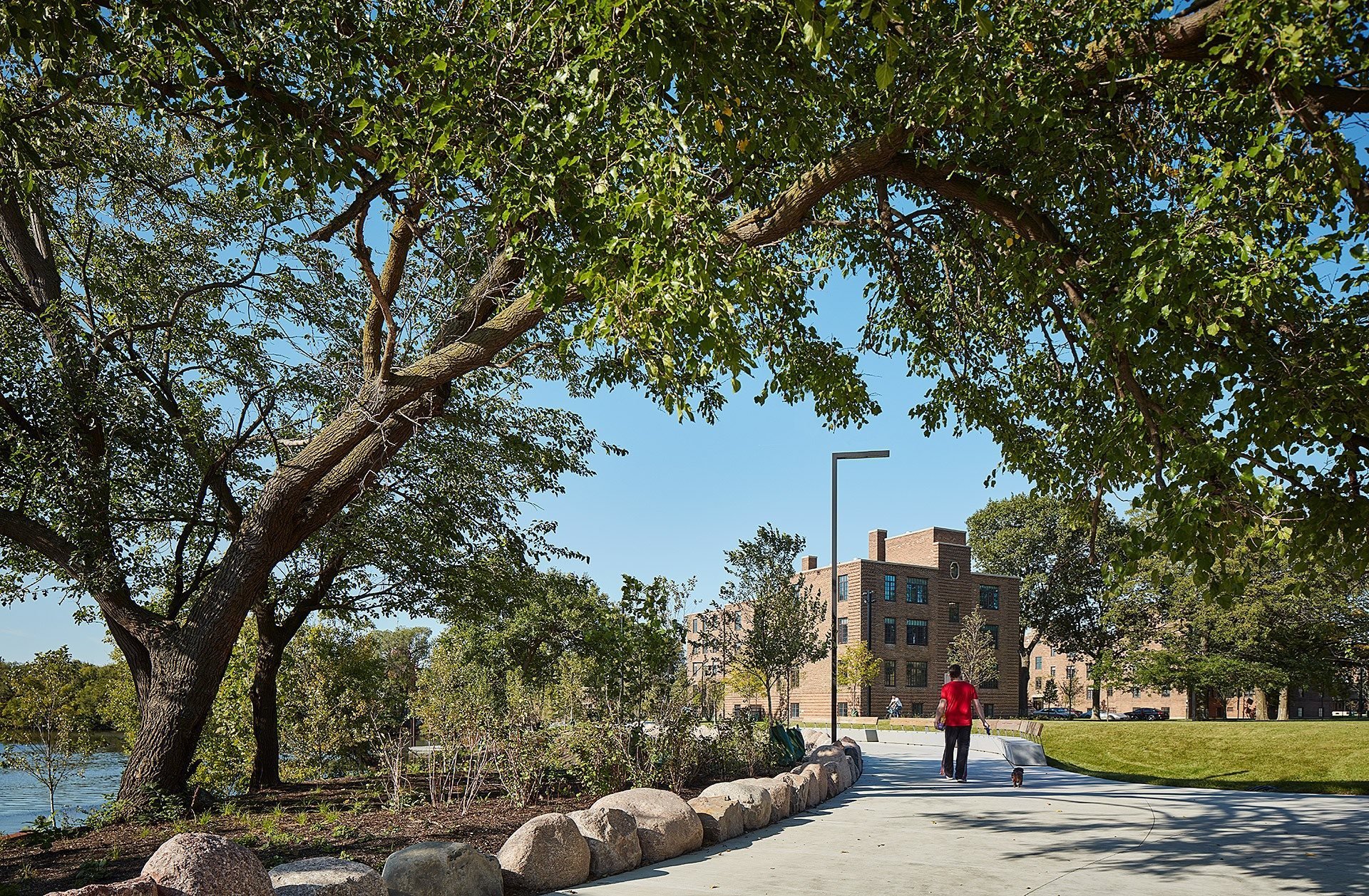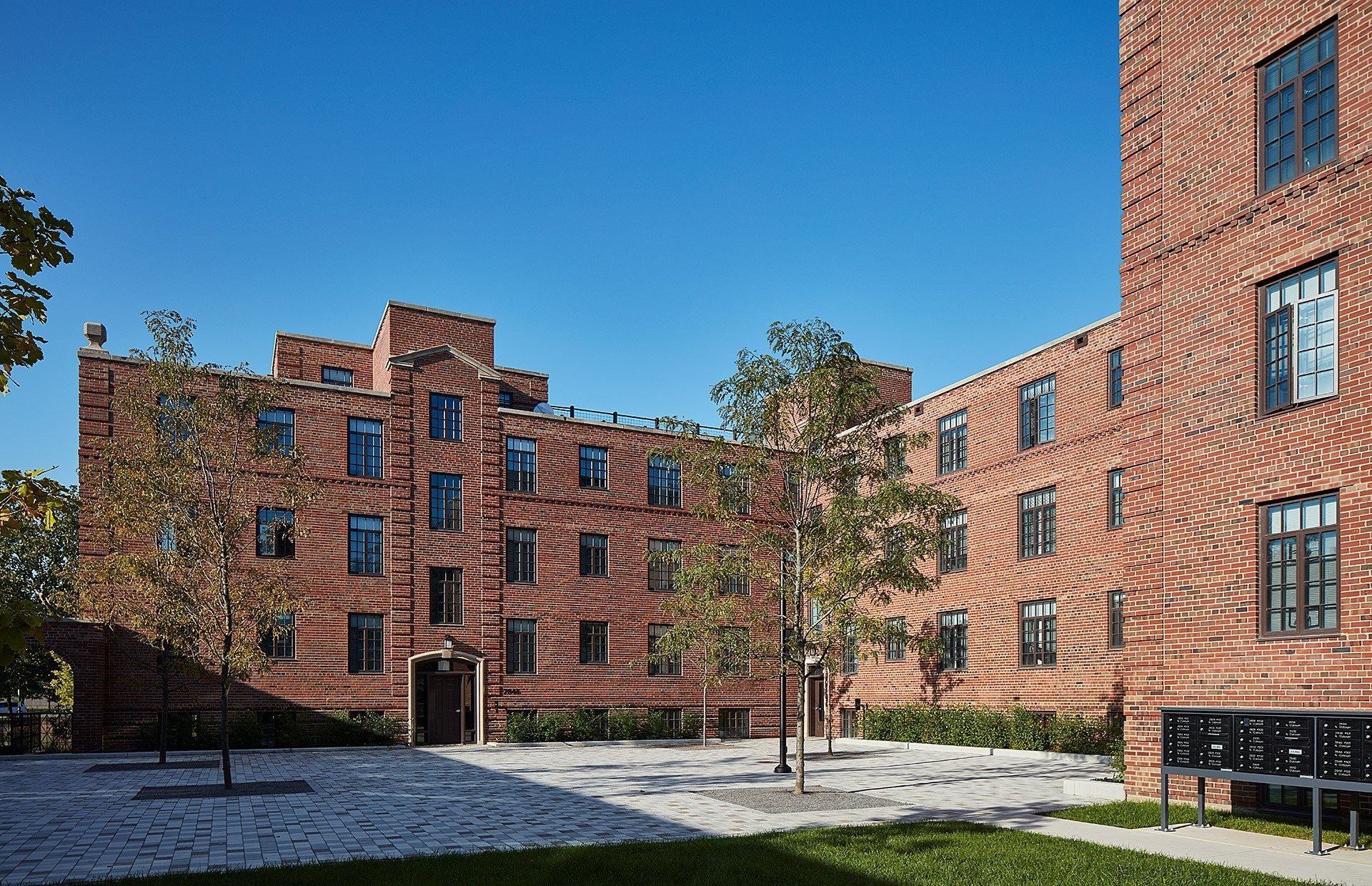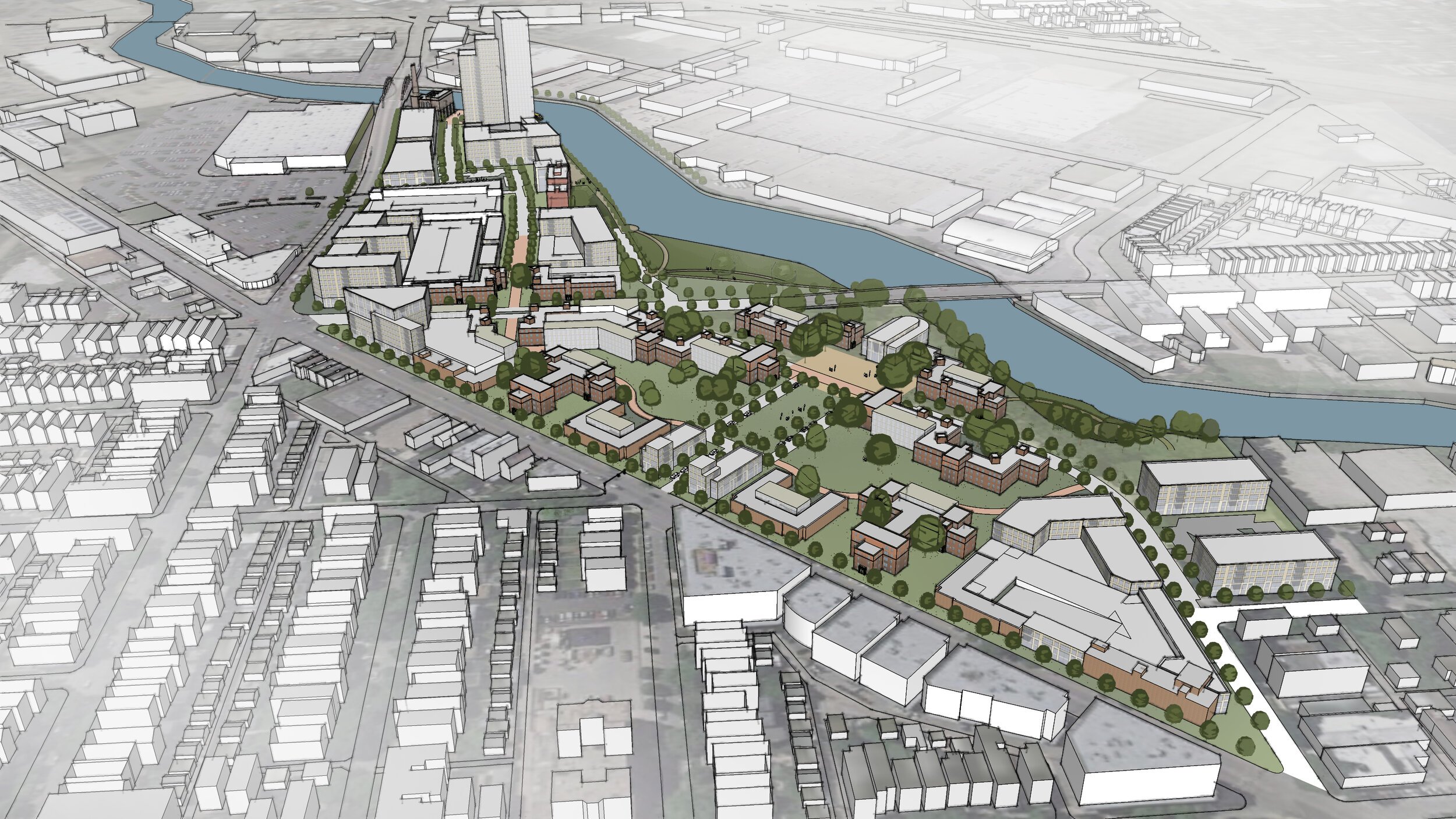Lathrop Homes
Upgrading a Postmodern Housing Project
The Julia C. Lathrop Homes was one of the first federally funded public housing projects in Chicago. Farr Associates developed the master plan and managed the public involvement process as part of the Chicago Housing Authority's redevelopment of Lathrop into an affordable and mixed-income community. The 35-acre site along the Chicago River is a historic example of WPA-era constructed housing, with low rise brick architecture in a vernacular Prairie School landscape. We worked with the development team to design the site to LEED-ND Gold level certification.
There were a wide variety of often conflicting visions for the site among stakeholders. The most contested issues were about historic preservation of Lathrop's buildings and landscape and the amount of affordable and market-rate housing provided in the redevelopment.
The team hosted three public workshops to consider three schemes for the site that tested elements of each vision. Using feedback from each meeting, the team was able to narrow the design to one preferred concept.
Client: Lathrop Community Partners & Chicago Housing Authority
Location: Chicago, IL
Role: Master Planning, Public Engagement
Size: 39 acres
Completion: 2018
-
LEED-ND Gold
-
Lathrop Community Partners:
Related Midwest
Heartland Housing
Bickerdike Redevelopment Corp.Architects:
Harley Ellis Devereaux
bKL Architecture
Juan Gabriel Moreno ArchitectsEnergy Analysis: dbHMS
Landscape Architect:
Michael Van Valkenburgh ArchitectsExterior Envelope Consultant: McGuire Igleski
Historic Consultant:
MacRostie Historic Advisors, LLC -
-
Lathrop Homes was listed in the National Register of Historic Places in 2012.
-


