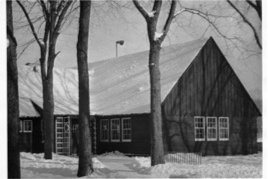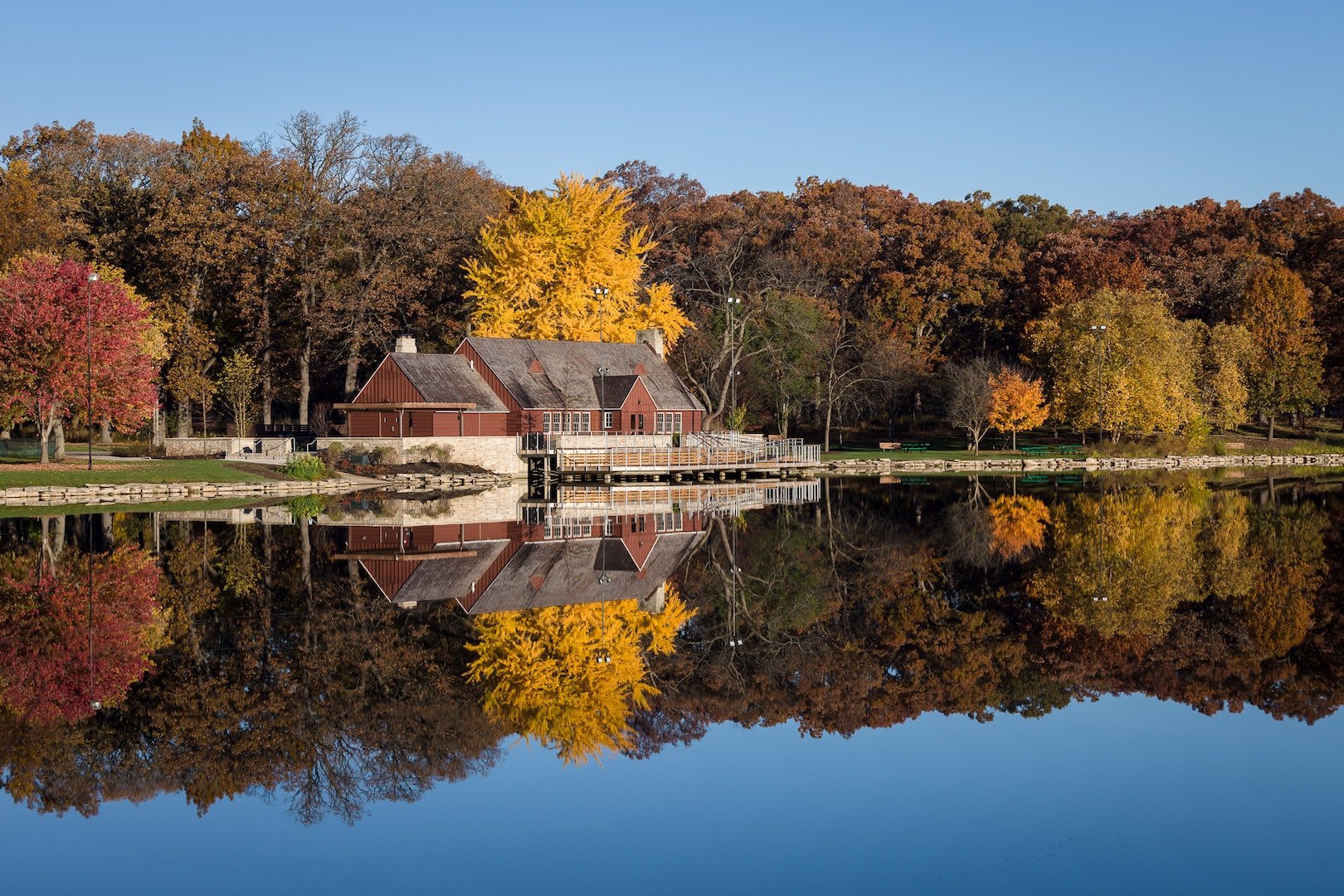
Lake Ellyn Boathouse
Rehabilitation of a Historic Gem
The Lake Ellyn Boathouse was originally designed in 1935 by local architect Frederick G. Walker and built by the WPA. In 2016, the beloved Tudor-style boathouse underwent a historic rehabilitation to address both physical issues caused by lake flooding and boost sustainability strategies. Earning LEED-NC Gold, the project demonstrates that historic preservation and sustainability measures are achievable together.
High-performance building systems were a goal of the project. A new pergola on the southeast terrace includes a PV canopy of twenty 5.6 kW panels on its roof. The building updated all lighting to LED and uses high efficiency furnaces and condensing units. Notably, as a historic preservation effort, the project captures the benefits of its embodied energy.
Client: Glen Ellyn Park District
Location: Glen Ellyn, IL
Role: Architect of Record
Size: 4,300 SF
Completion: 2015
Construction Cost: $2,800,000
-
Photovoltaic Array
-
LEED Gold
-
Glen Ellyn Historic Preservation Commission, Restoration Project of the Year, 2016
-
Conservation Design Forum (now ECT): Landscape Architect & Civil Engineering
dbHMS: MEP
Wright & Co: General Contractor
Alan Shortall: Photography
-
The Lake Ellyn Boathouse is listed in the National Register of Historic Places and is a designated Local Historic Landmark.
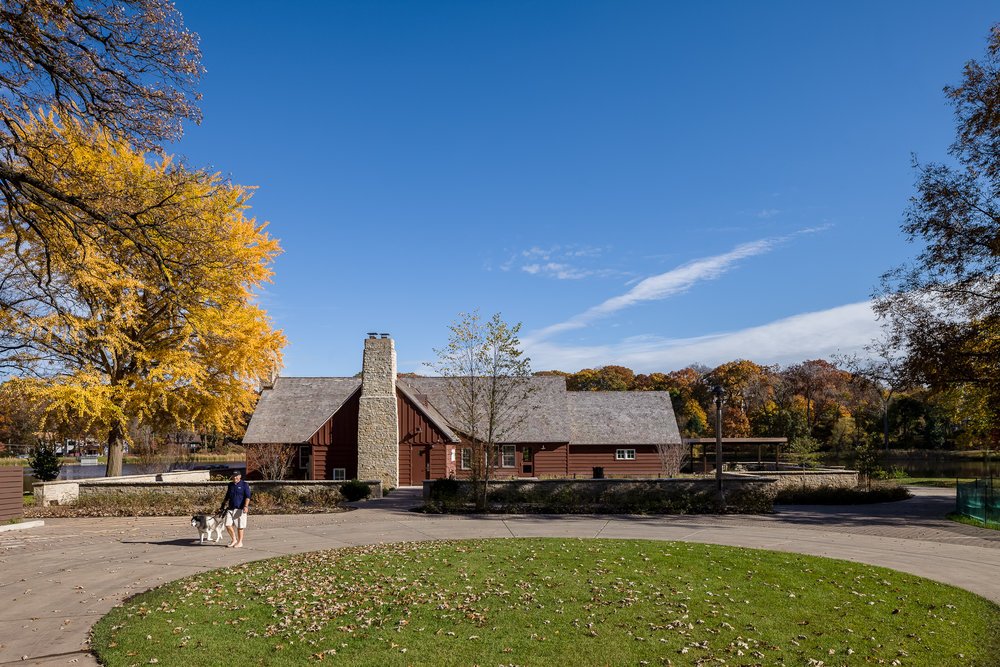
View of west facade. The final design preserved original building features like two stone chimneys and wide board cedar exterior siding.
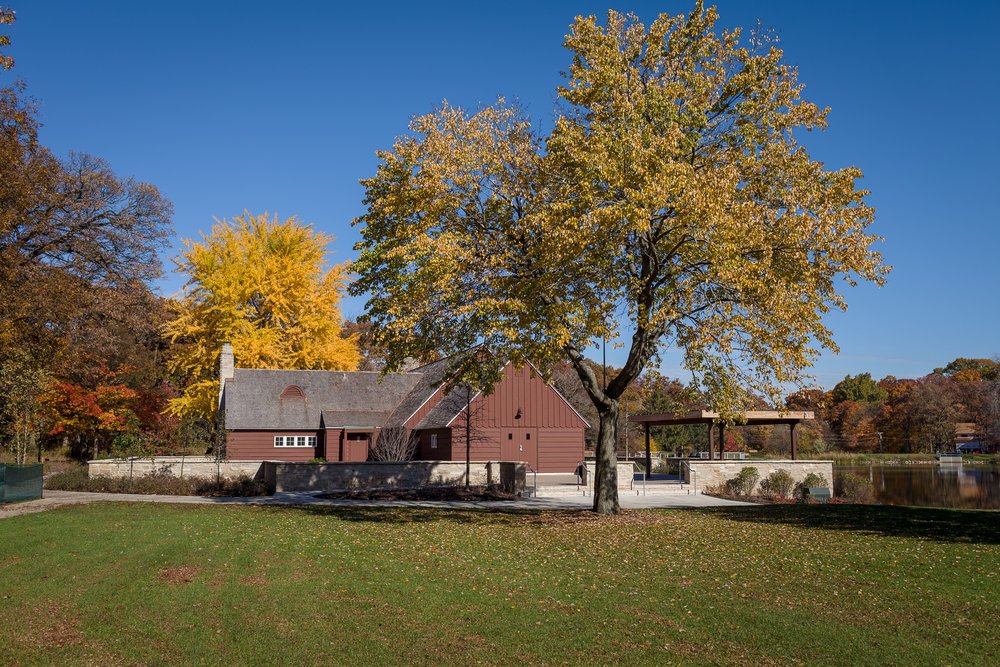
View of south facade with views of southwest terrace, PV pergola, and new flood wall.
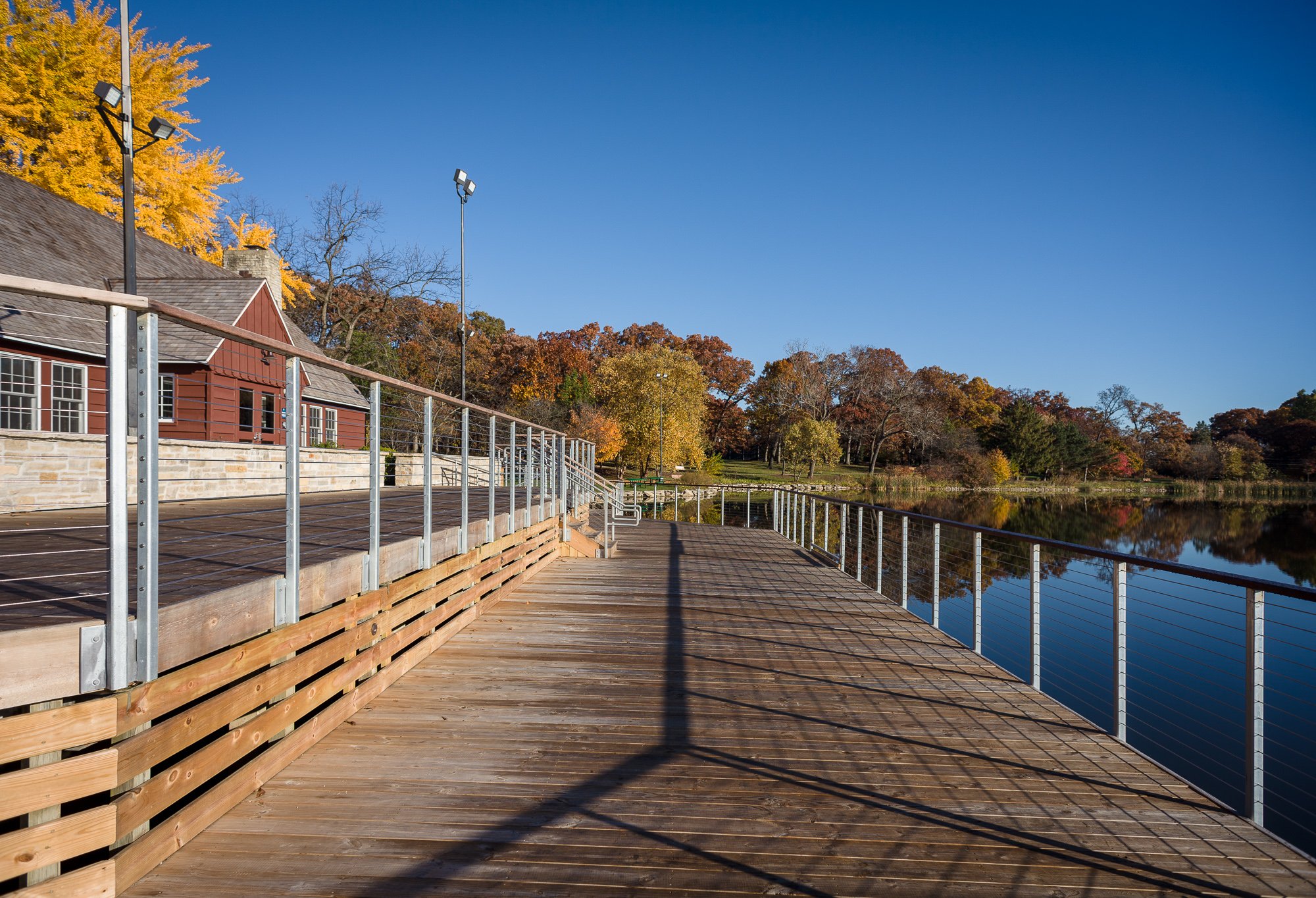
The building’s bulky wooden dock was replaced with a sleek cable-rail and wood cap dock that improves visibility and sight lines across the lake. A new flood wall was designed to both protect the building from flooding and to be used by park goers as bench seating.
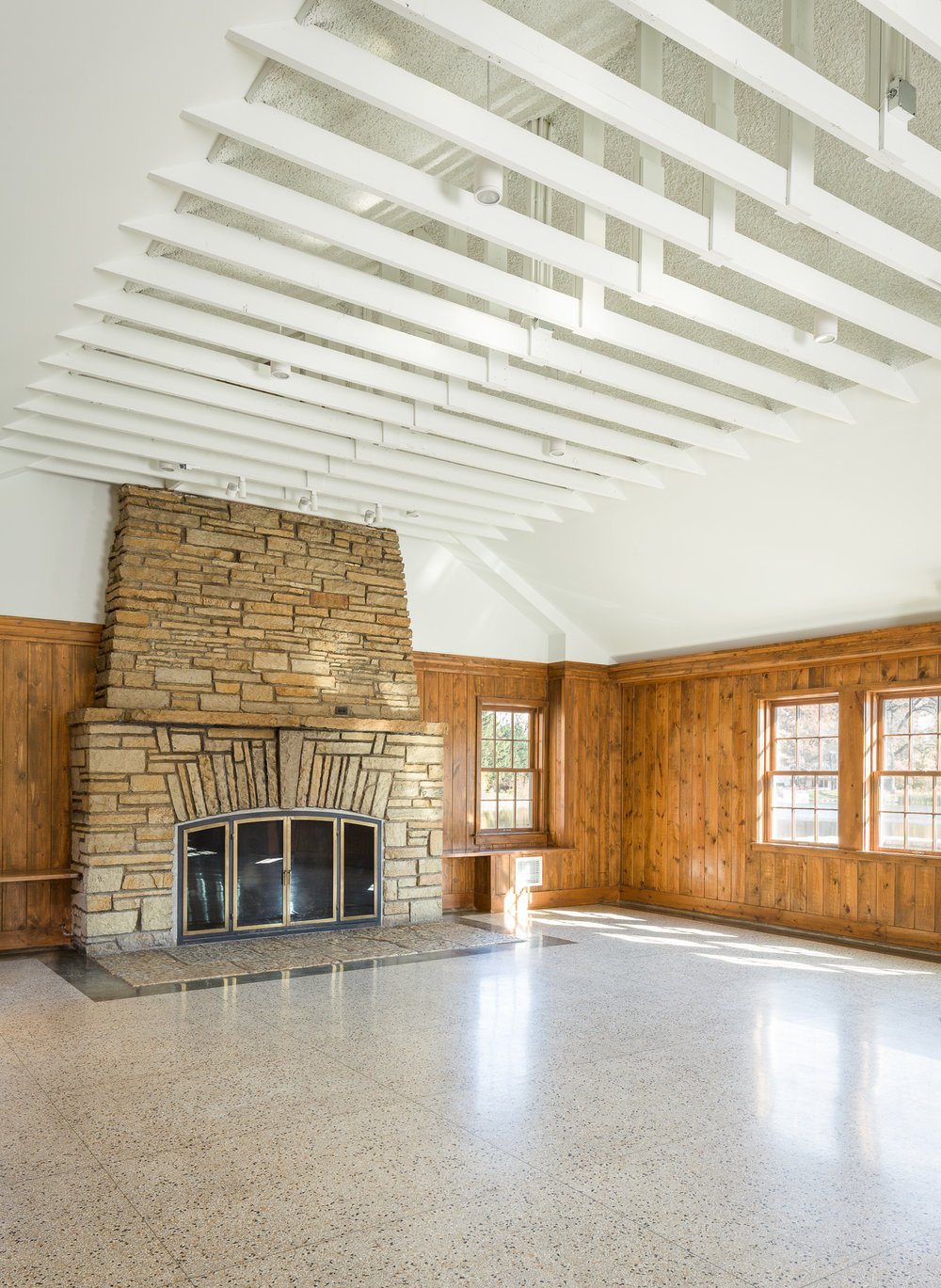
View of the interior's Great Hall, which is used for Park District activities and event rentals. Surgical design interventions lightened the space without compromising historic integrity.
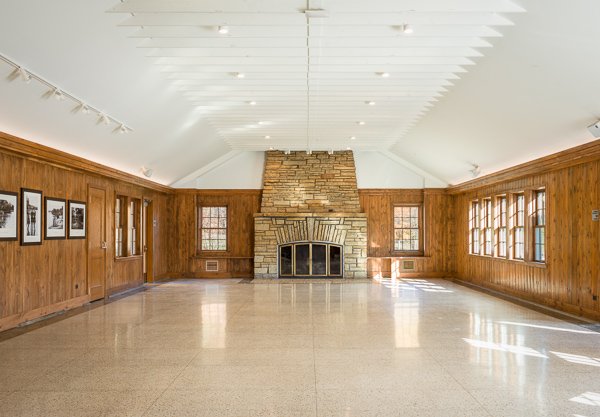
The plaster ceiling was partially opened to expose scissor trusses in the vaulted ceiling and removed a bulky upper light cove. Historic terrazzo floors and pine-paneled walls were cleaned and refinished.

View of northwest facade. The historic rehabilitation preserved original building features like two stone chimneys and the wide board cedar exterior siding.
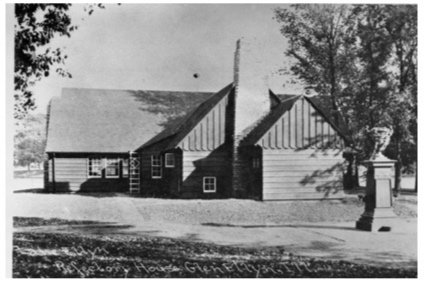
The boathouse was listed on the National Register of Historic Places in 2017.
