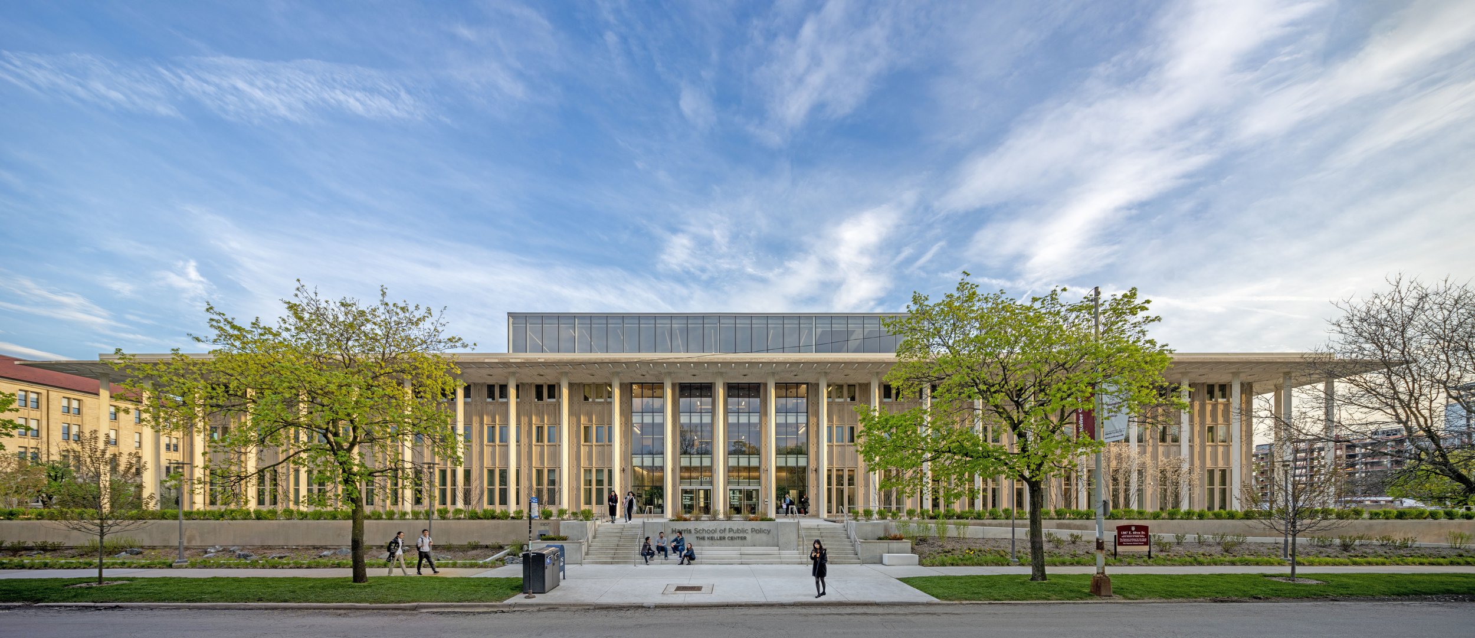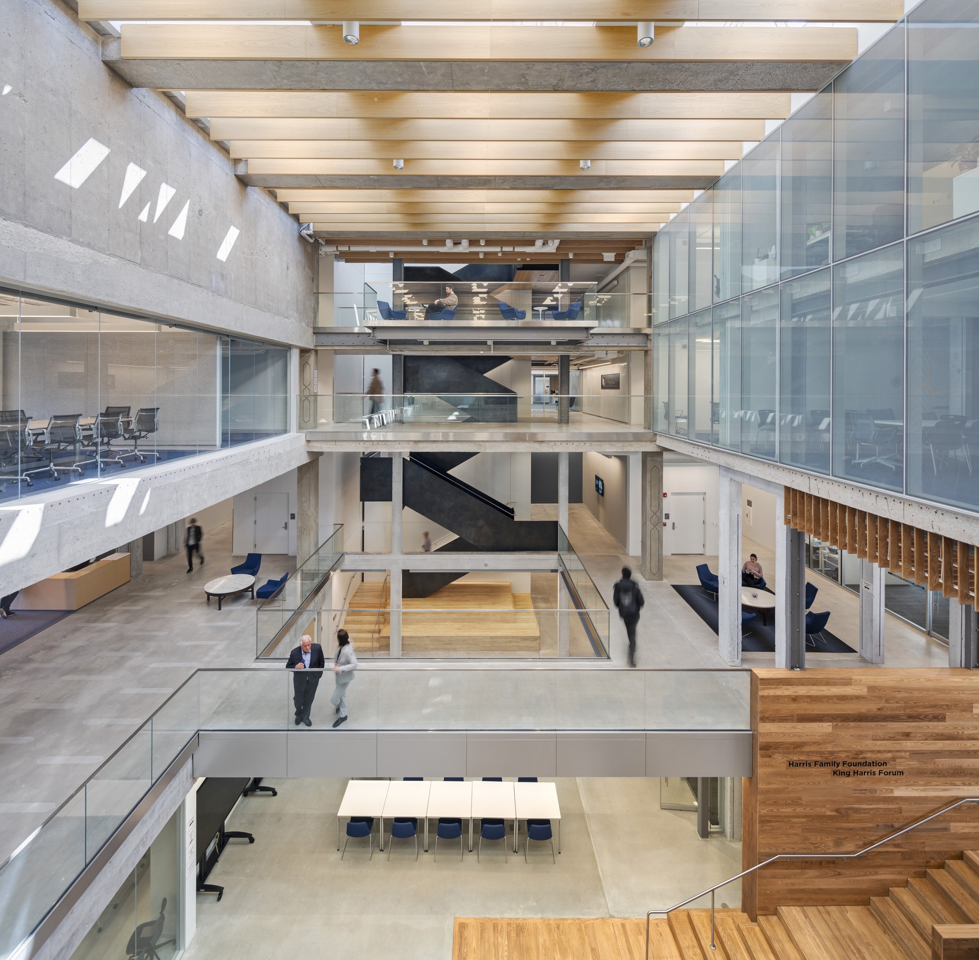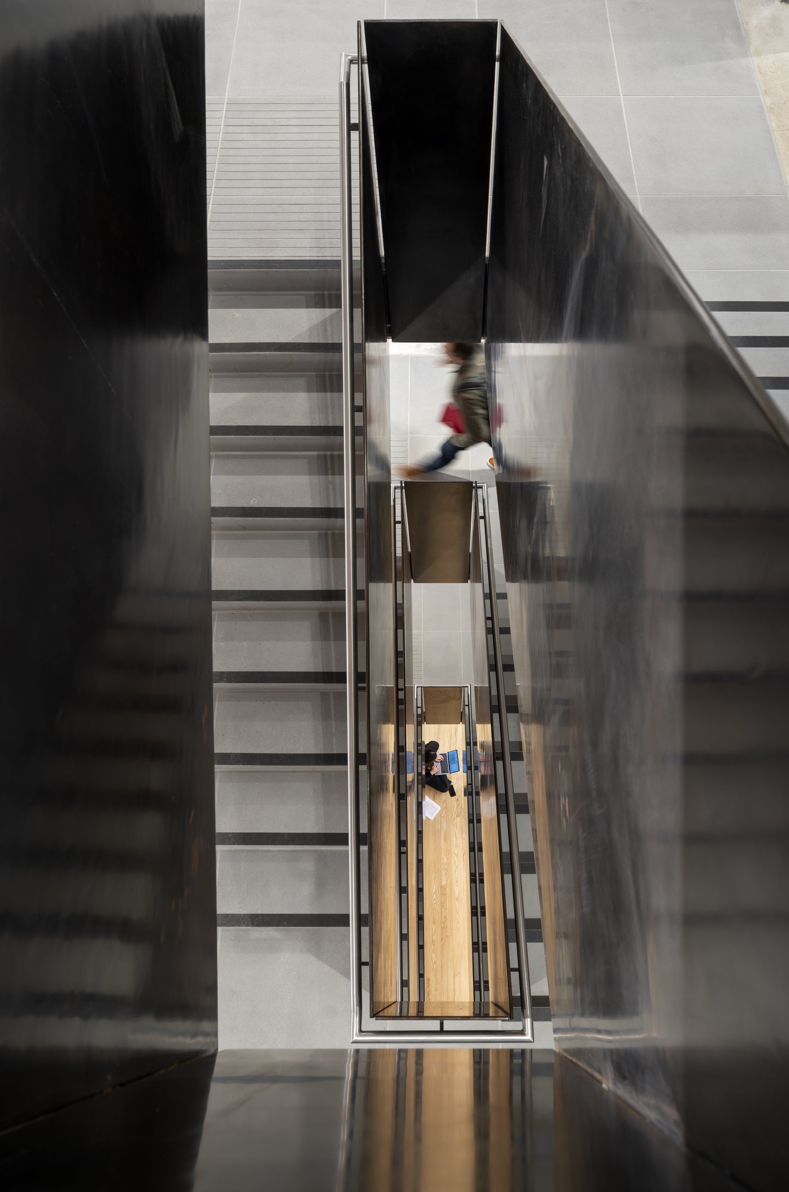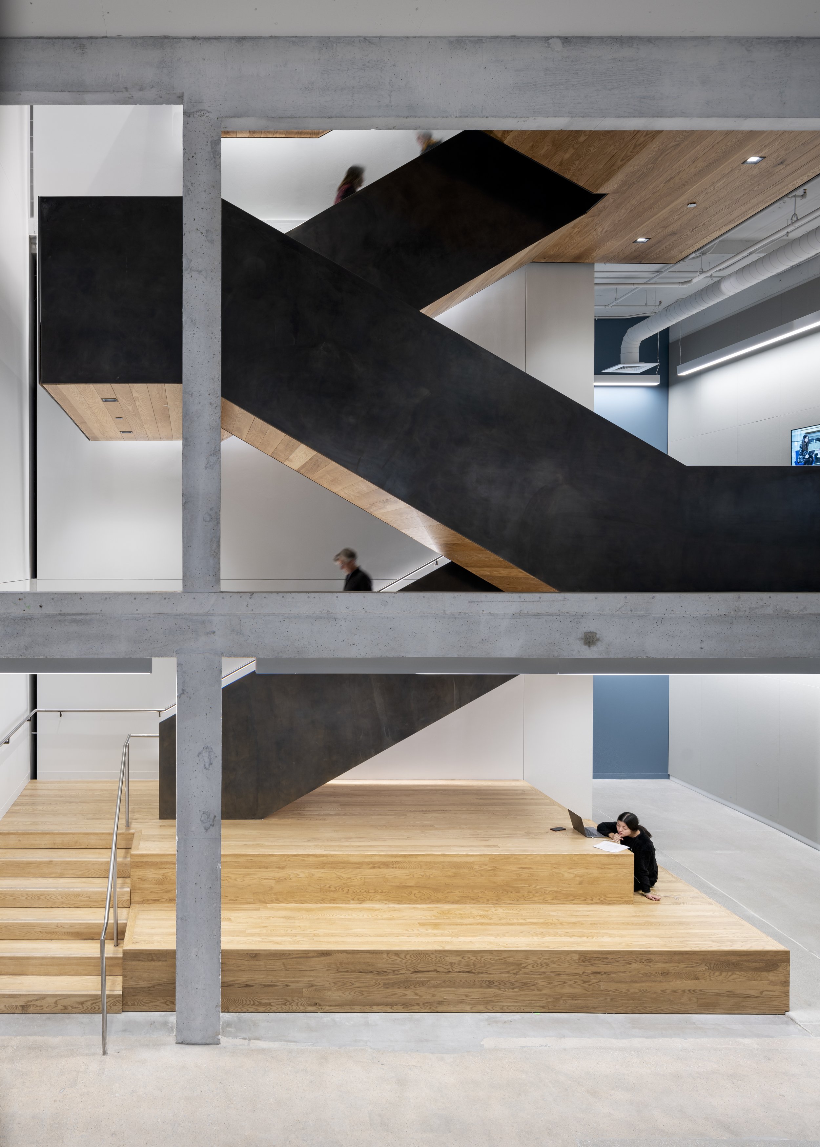
The Keller Center
A Midcentury Masterpiece
Farr Associates renovated a 1960s Edward Durrell Stone historic limestone building into the Harris School’s new home: a state-of-the-art education and research building across from Hyde Park’s historic Midway Plaissance with striking views of the campus.
Inspired by the Harris School’s ethos of positive social change, the building design is filled with policy-inspired design firsts. The Keller Center is the most sustainable building on the University of Chicago Campus, the most sustainable Top-5 policy school, and one of the most sustainable buildings in all of higher education.
In addition to LEED Platinum certification, the Keller Center achieved the International Living Future Institute’s rigorous Living Building Challenge (LBC) Materials, Beauty, and Equity Petal Certifications.
The LBC program encourages improved environmental and health performance, and supports the building of structures that are restorative, regenerative, and an integral component of the local ecology and culture.
Client: University of Chicago
Location: Chicago, IL
Role: Architect of Record
Size: 125,000 GSF
PEUI: 48 kBTU/SF
Completion: 2019
Construction Cost: $59,700,000
-
LEED-BD+C Platinum
Living Building Challenge: Materials, Beauty, and Equity Petals
-
AIA Chicago Decarbonization Award, 2022
AIA COTE® Top Ten Award Winner, 2020
Landmarks Illinois Richard H. Driehaus Foundation Preservation Award for Adaptive Use, 2020
AIA Chicago Distinguished Building Award, 2019
AIA Chicago Interior Architecture Award, 2019
AIA Chicago Small Projects Award (Keller Stair), 2019
ULI Chicago Vision Award FOR Excellence in Environmentally Sensitive Design & Community Engagement, 2019
Architect’s Newspaper Best of Design, Building Renovation Civic Winner, 2019
Building Design+Construction Magazine, Reconstruction Silver Award, 2019
-
Collaborating Architect / Interior Designer: Woodhouse Tinucci Architects
Daylighting: Seventhwave
Engineer - Civil: Terra Engineering, Ltd.
Engineer - MEP: dbHMS: MEP Engineering
Engineer - Structural: Stearn Joglekar Ltd.
General Contractor: Mortenson Construction
Landscape Architect: Site Design Group, Ltd.
LBC Consultant: AP Monarch, LLC.
LBC Red List Consultant: WSP
Lighting Designer: Anne Kustner Lighting Design, Ltd
-
Welcome to the Keller Center (YouTube)
Keller Center’s Sustainability Brochure (PDF)
Chicago Tribune: The U. of C.’s architectural oddball, by the designer of the Aon Center, gets a vibrant, energy-saving remake
Crain’s Chicago: First look: U of C's Keller Center
UChicago News: New Keller Center reflects Harris Public Policy’s growing ambitions
Architectural Record: Continuing Education
Architect Magazine: Keller Center Project Feature
Chicago Architecture Center: Keller Center
-

Heart of Harris
The Forum, Keller’s signature space, is a sun-streaked, four-level atrium carved out of the existing building structure wrapped by glass-walled classrooms and team rooms. The Forum is home to daily collaborative problem-solving and dialogue as well as world-class speakers and events.
-

Greenroof
The addition of a green roof paired with a 15,000 gallon rainwater cistern mitigates the stormwater on the Keller Center site. Rainwater captured on the roof is stored in the cistern to be used to flush toilets and landscape irrigation. This has the dual benefit of reducing burdens on the sewer system, while saving 525,208 gallons of fresh water per year.
-

Photovoltaic Panels
The Keller Center’s solar energy system produces up to 152,055 kWh of carbon-free electricity each year. This is enough energy to power 11% of the building’s annual energy use, or about 15 average homes annually.
To use 46% less energy than permitted by code, the project employs a full menu of energy efficiency strategies including daylighting strategies and skylights with integrated shading systems, LED lights, and radiant heating and cooling.
-

Preserving the Legacy of Edward Durrell Stone
The story of the Keller Center begins with a 55-year-old enduring piece of architecture. Its façade weathered, the infrastructure was at the end of useful life, but it had sturdy foundations with good structural bones.
A thoughtful transformation of the building celebrated Stone’s signature design; decorative engravings wrapping the slender encircling columns, white concrete perforated canopy, and limestone facade to create an encompassing experience. New passages erode the monumental plinth leading to glass insertions nested in the limestone.

Keller's Social Stairs received a Citation of Merit from AIA Chicago. The stair is highly visible, and the deep landings provide a place for social interaction between faculty, students, and staff. This strategy is essential to Active Design Guidelines, which creates the opportunity for daily physical activity.












