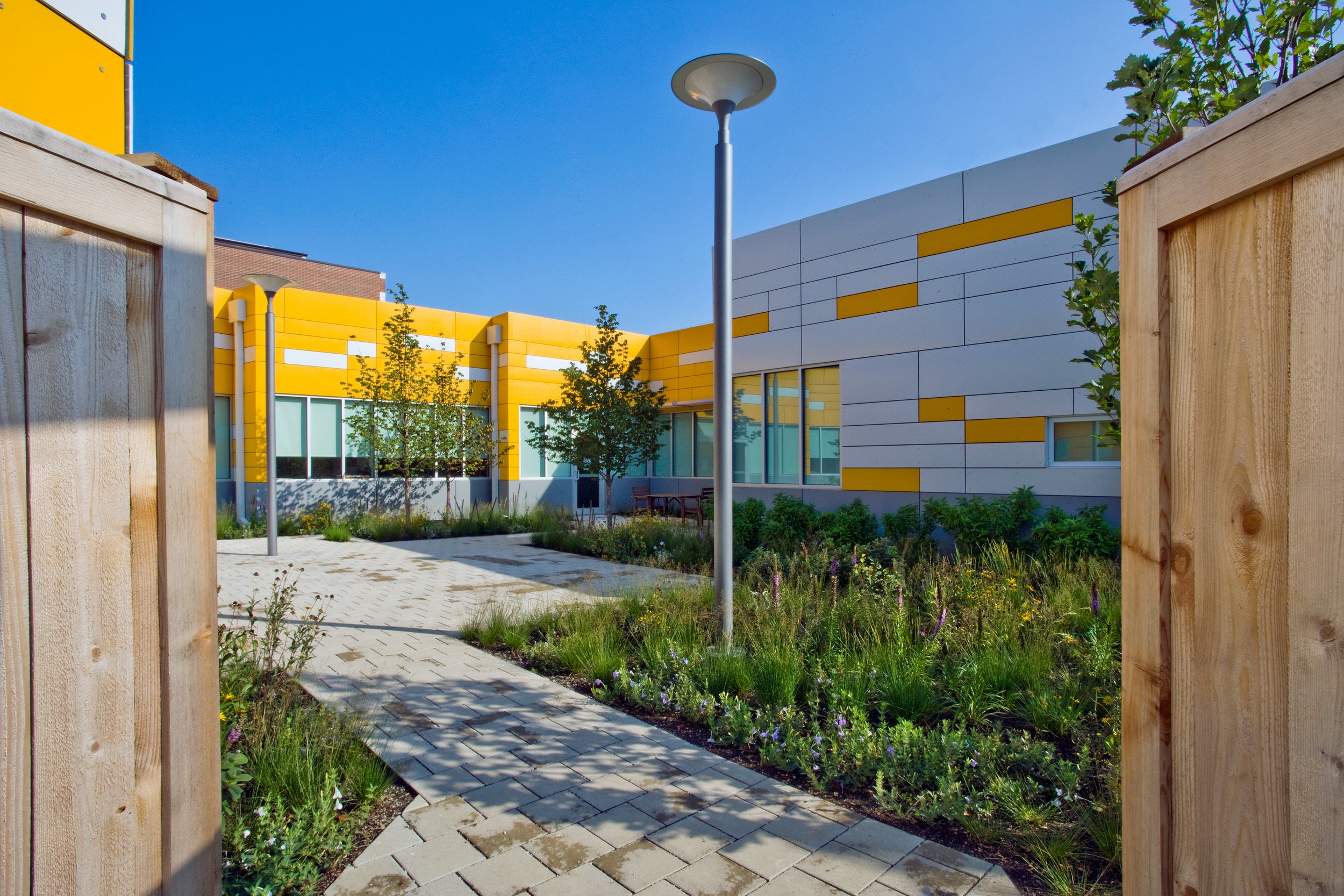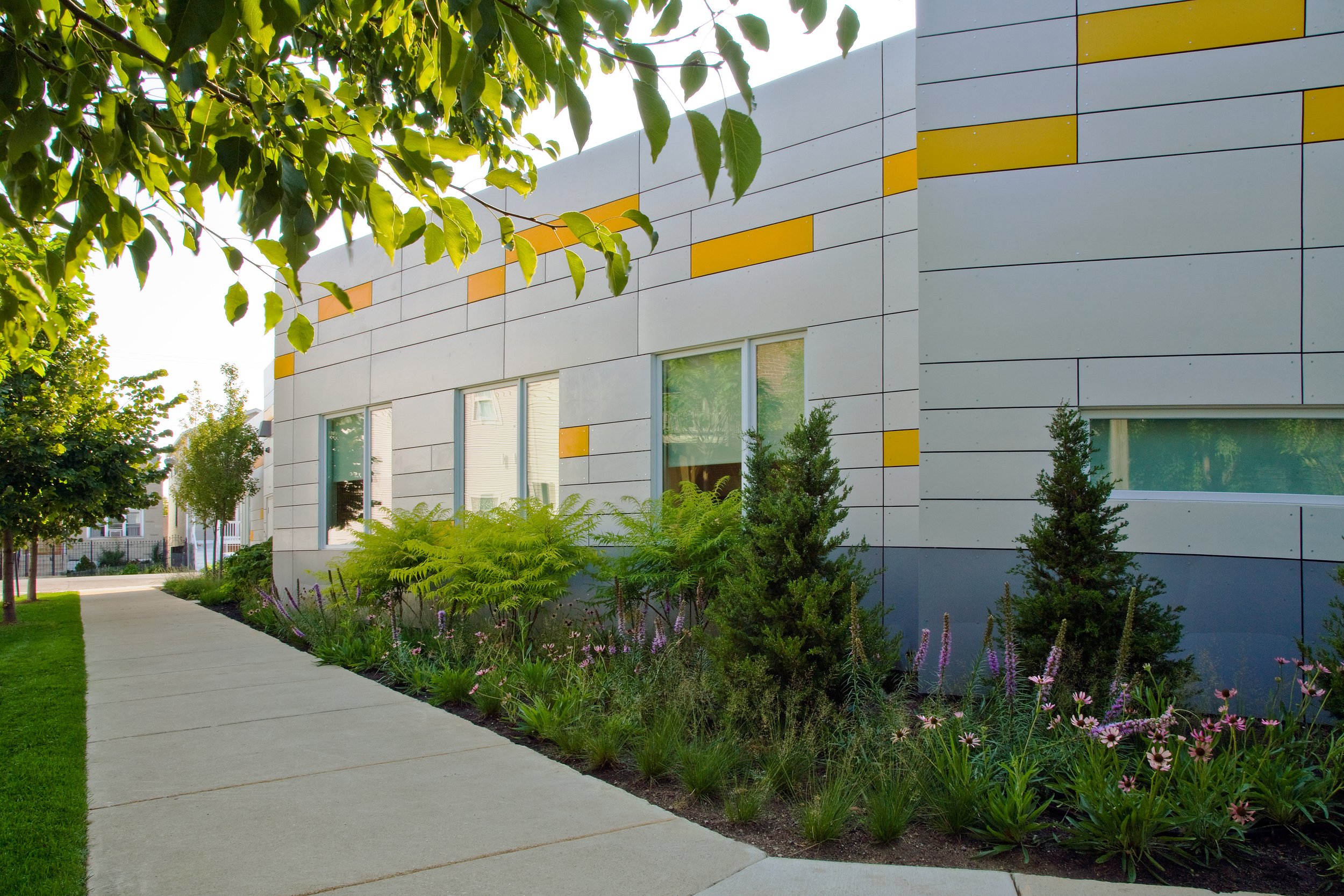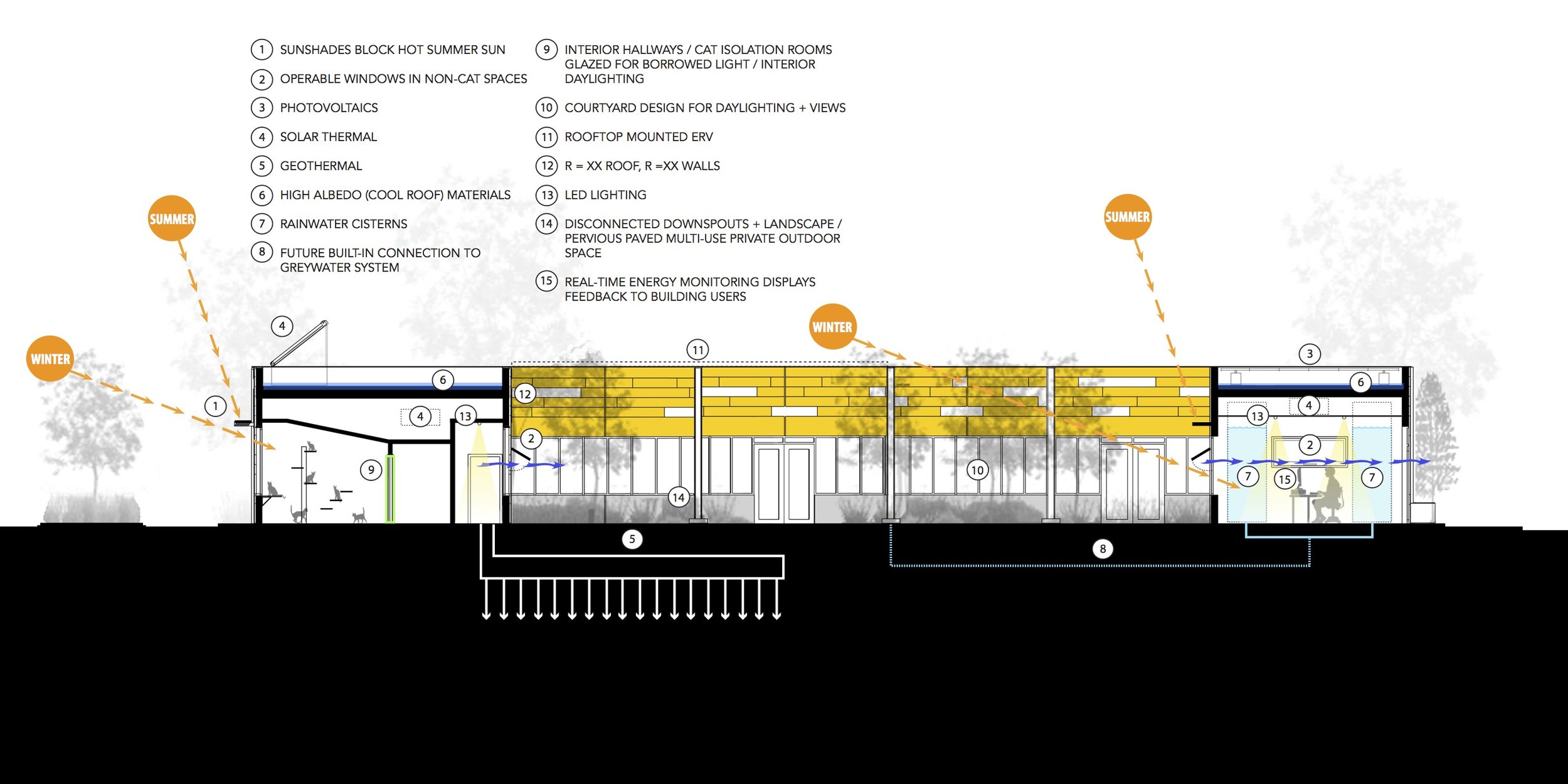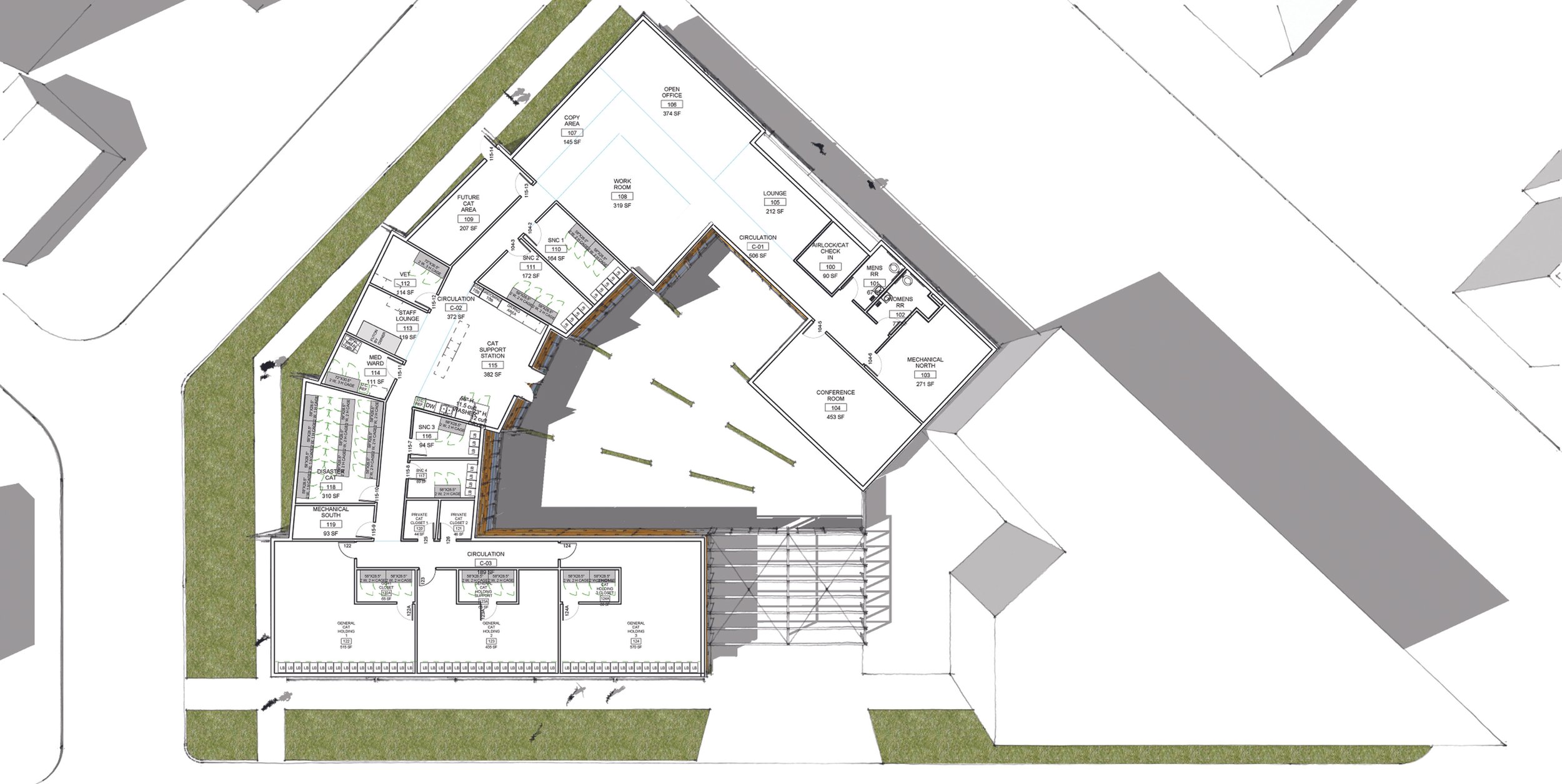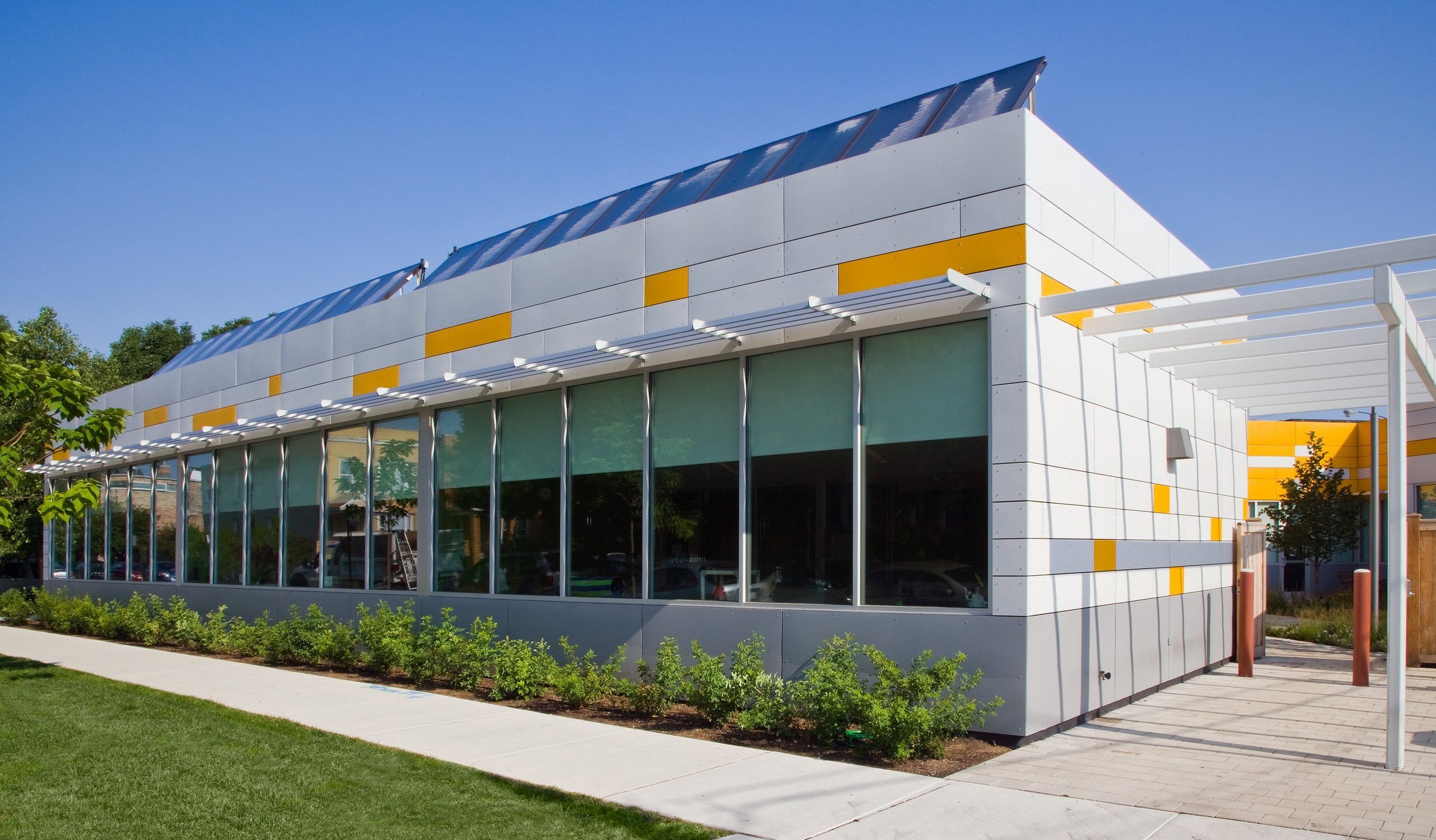
Harmony House Adoption Center
The Midwest’s First Commercial LEED Platinum Building
For over 40 years, Harmony House has been providing food, shelter, veterinary care, and adoption services for needy cats in Chicago. Poor building conditions and limited space at their prior facility prompted the organization’s leadership to build a new shelter.
Harmony House was committed to sustainability in the new shelter for environmental reasons, but also for the visibility it could bring the shelter in terms of attracting more potential adopters. This commitment led Harmony House to be the first commercial building in Chicago to achieve LEED Platinum.
The 7,000 sf shelter is cage-free, with large open rooms designed for maximum feline activity, including a variety of perches, scratching posts, and plenty of windows that face both the street and landscape areas. Additionally, three adoption playrooms, three admission rooms, four special needs suites, a medical ward, and a treatment room are available to the cats as needed.
The building’s heating and cooling needs are powered by 14 geothermal wells, 20 solar thermal panels, plus solar photovoltaics. The green energy assumes roughly 45% - 50% of the building's total energy usage. The design is organized around a central landscaped courtyard for day-lighting and easy access to a beautiful natural setting for Harmony House's human staff and team of volunteers.
Client: Harmony House for Cats
Location: Chicago, IL
Role: Architect of Record
Size: 12,500 SF
Completion: 2013
Construction Cost: $58,000,000
-
All-Electric
Geothermal Wells
Photovoltaic Arrays
Solar Thermal Arrays
Daylight & Views of Nature
-
LEED-NC Platinum
-
ASHRAE-Illinois Chapter Excellence Award, 2013
-
dbHMS: MEP
Goodfriend Magruder: Stuctural
Prism Engineering: Civil
McKay Landscape Architecture
Goldberg: General Contractor
Sieben Energy Associates
