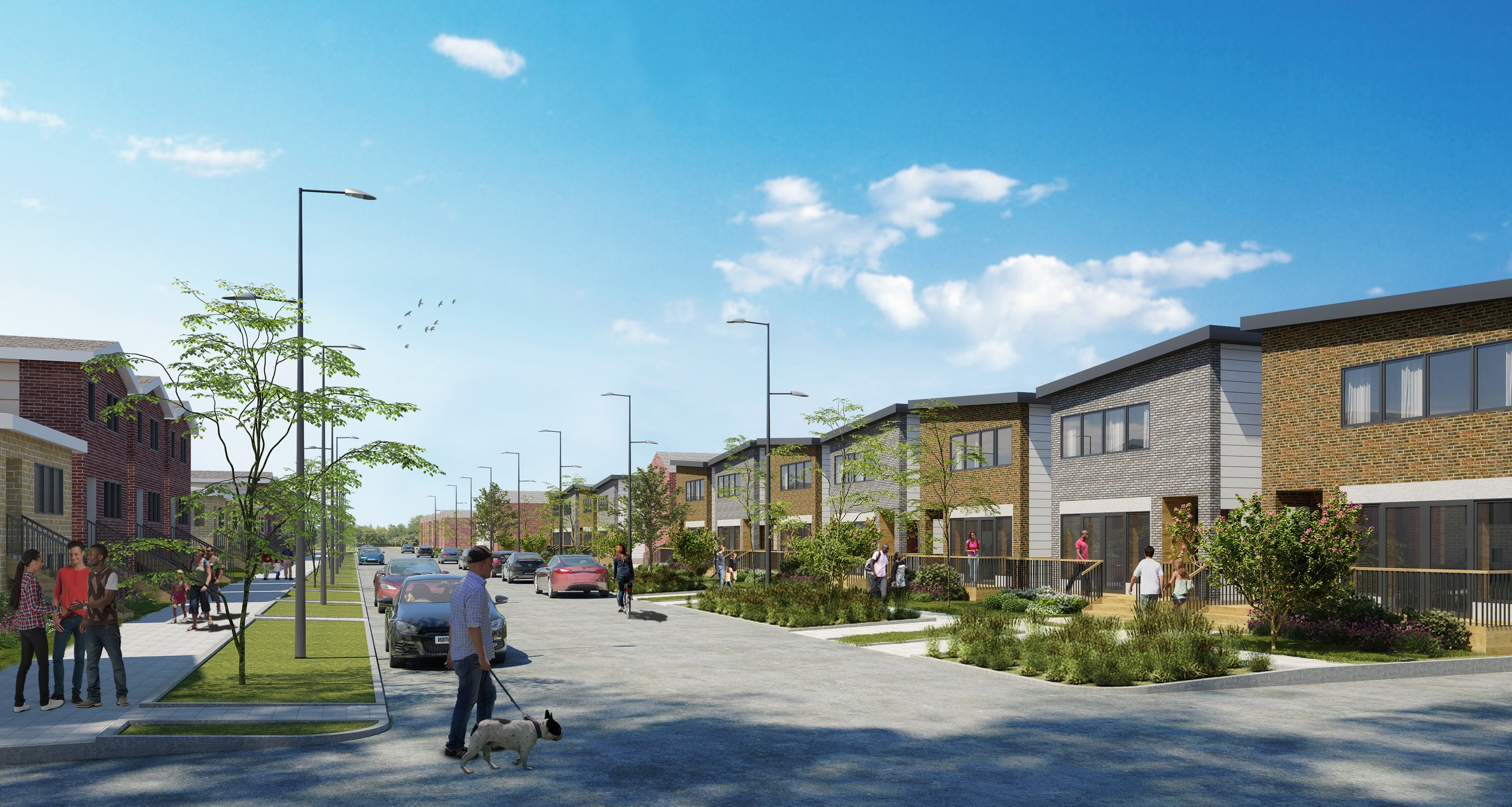
Habitat for Humanity
West Pullman Prototype
Habitat hired Farr Associates to develop a new energy-efficient, 4-bed, 2-bath, universal design single family home prototype to be built on several vacant lots in Chicago’s West Pullman neighborhood.
Unique from a typical construction process, we worked with Habitat to design the home based on volunteer-labor sequencing and strategies.
All assemblies and materials, as well as volunteer coordinators and supervisors, were vetted to ensure successful construction beginning in Spring 2020.
Design strategies included siting the homes for shared rainwater collection, optimized roofs for photovoltaics, Passive House-inspired high performance envelopes, and efficient mechanical and ventilation systems, allowing for future homes to be all-electric and Net-Zero ready.
Client: Habitat for Humanity
Location: Chicago, IL
Project Area: 1,800 SF/house
Role: Prototyping, Sustainability Consulting
Completion: 2020