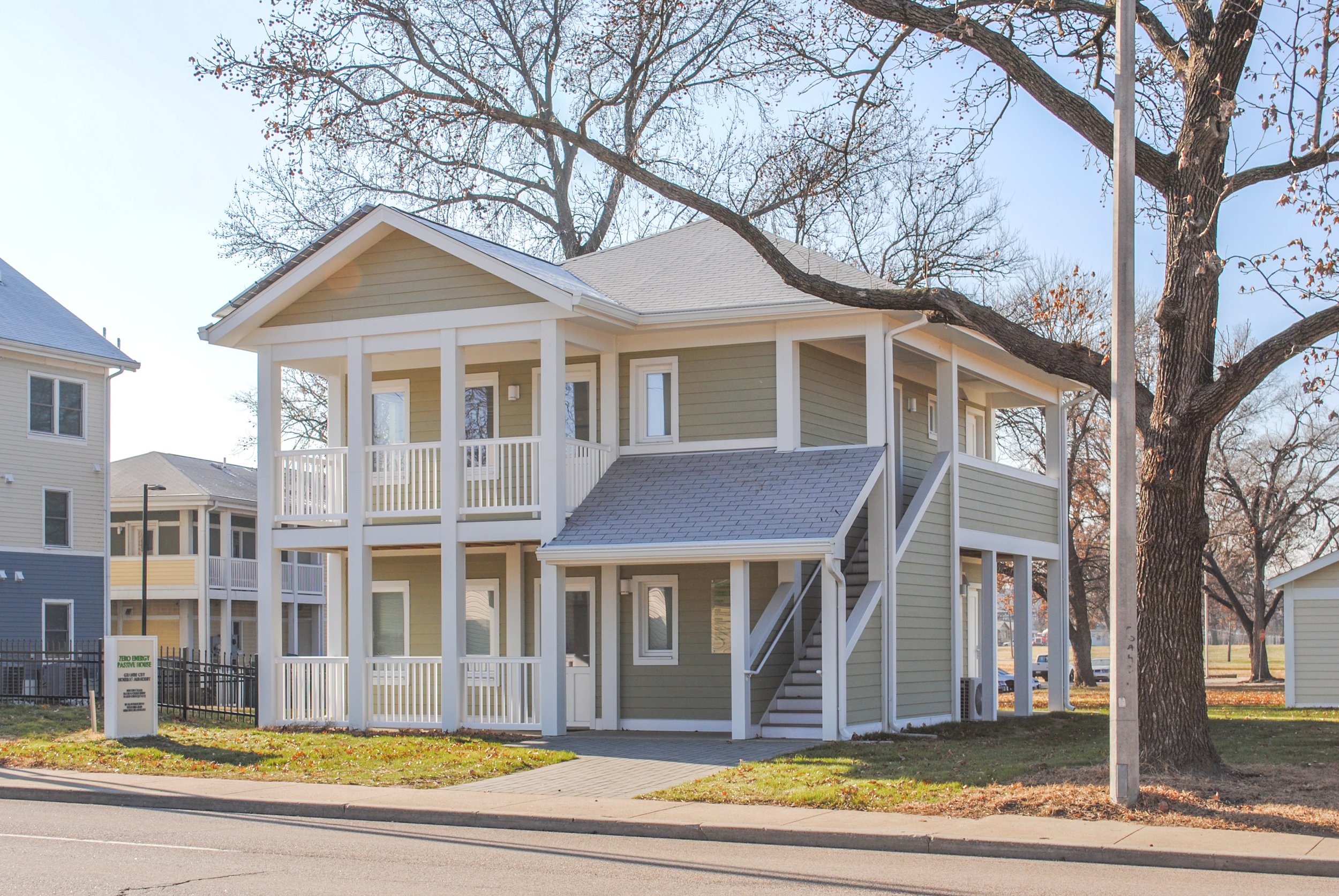
Granite City Passive House
Small but Mighty
Farr designed this charming two-story, two-unit apartment building, the smallest structure in a larger 43-unit public housing redevelopment in Granite City, IL.
The building was designed to meet the rigorous Enterprise Green Community criteria, which sets high-performance standards for the building’s envelope. The building walls were 2x6 studs with cellulose insulation and an additional 2” of rigid insulation on the exterior. The windows were fiberglass with triple-glazing. The high-efficiency MEP system included a small furnace, hot water heater, and an energy-recovery ventilator.
Client: Granite City Housing Authority
Location: Granite City, IL
Role: Architect of Record
Size: SF
Completion: 2016
Construction Cost: $711,000