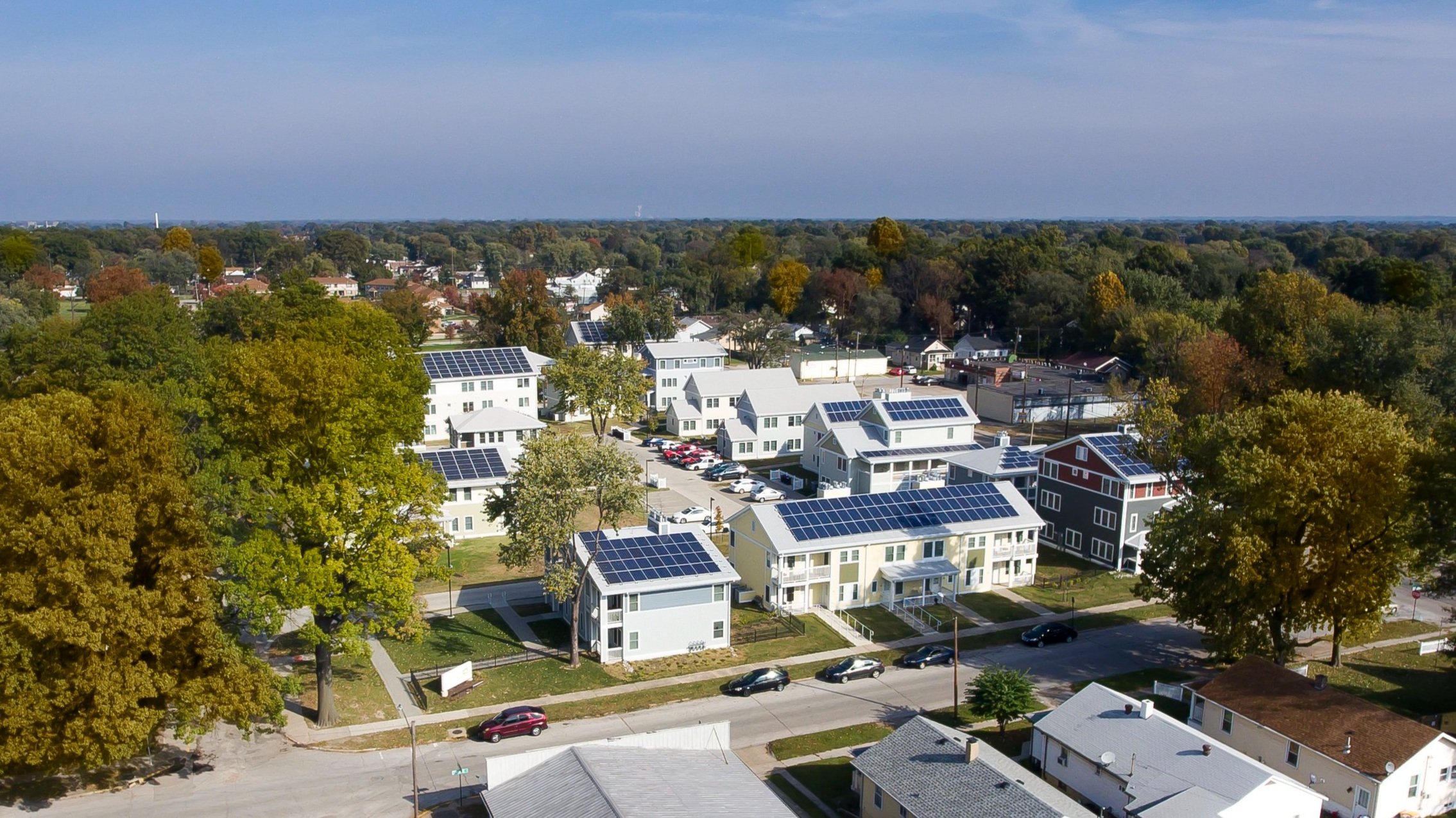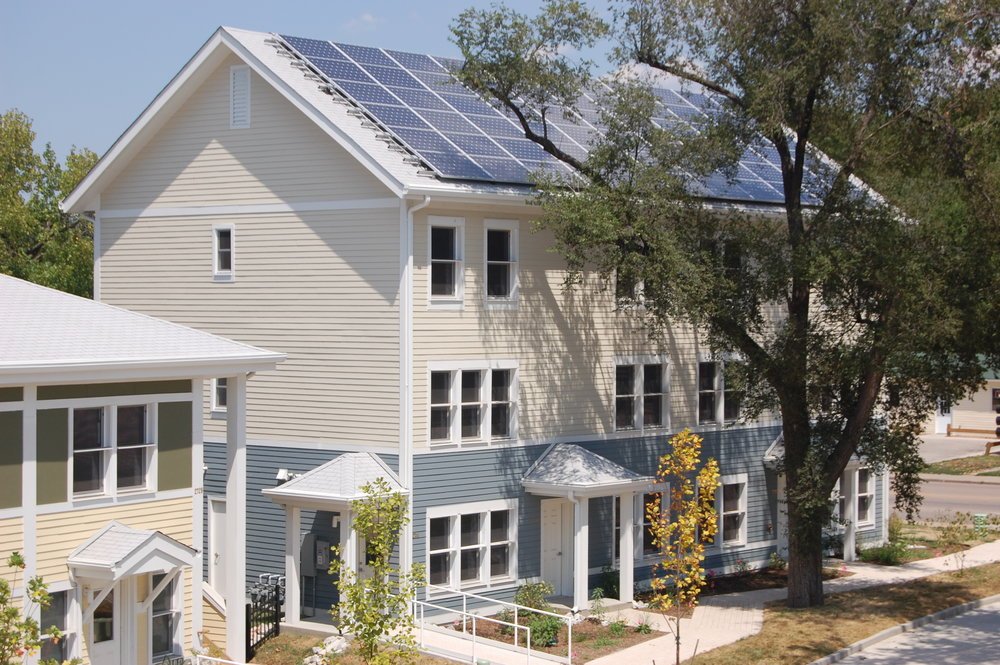
Granite City Green Communities
First Affordable, Multi-Family Phius+ Project in Illinois
In 2009, the Granite City Housing Authority selected Farr Associates to prepare a master plan for the redevelopment of the barracks-styled WW2 Kirkpatrick Homes. The master plan embraced traditional town planning techniques including a street grid of small, walkable blocks; connecting to the larger community by aligning with existing streets; working around legacy trees; and providing a centrally-located public open space.
Ten years in, the first three phases of development comprise a precious pocket of Sustainable Urbanism, an international design movement integrating placemaking with high-performance infrastructure and high-performance buildings. The site plan calls for each building to face south for energy efficiency. To provide outdoor comfort in Granite City’s hot summers, the project’s characteristic painted clapboard and open porches were inspired by southern precedents, especially Charleston’s iconic single houses.
Client: Granite City Housing Authority
Location: Granite City, IL
Role: Architect of Record
Size: 26 units; 2.5 acres
Completion: 2016
Construction Cost: $7,200,000
-
Enterprise Green Communities Criteria
-
Funded by Enterprise Green Communities
-
Walsh Construction: Contractor
CEA&A: Structural Engineering
dbHMS: MEP Engineer
Kimley-Horn: Civil Engineer
Granite City Housing Authority Director Sharon Mathes provided the leadership to secure the funding and tenacious follow-through to implement aggressive sustainability in a housing authority context.
The first phase of 43 dwelling units was one of only 34 projects selected nationally in 2010 for stimulus funding through HUD’s Enterprise Green Communities program, with its dual focus on sustainable design and social equity. Farr organized an integrated design workshop to both educate the community on green techniques and work with the team to design the site and buildings.
Granite City Green Communities was the only built project nationally that achieved every credit of the rigorous Green Communities Criteria. Phase 2 followed in 2014 with 24 units in six buildings. The third phase opened in 2019 and consisted of a two-unit building designed and achieved Passive House (PHIUS+) 2018 Certification, the first affordable multi-family PHIUS-certified project in Illinois.
-

Missing Middle Housing
Each building contains two to six dwelling units, a design approach called Missing Middle Housing.
-

Energy Efficient Building Envelope
Each building plan is longer east-west than north south and has a north-facing porch. Each structure is incredibly energy efficient and features a tight, well-insulated building envelope. The insulation was so effective that one townhouse unit required only 8,000 BTUs of heat on the coldest winter day while the smallest furnace available provided 30,000 BTUs. Rooftop photovoltaic panels power the house circuitry.
-

Town Planning Techniques
The master plan embraced traditional planning techniques including a street grid of small, walkable blocks; connecting to the larger community by aligning with existing streets; working around legacy trees; and providing a centrally-located public open space.



