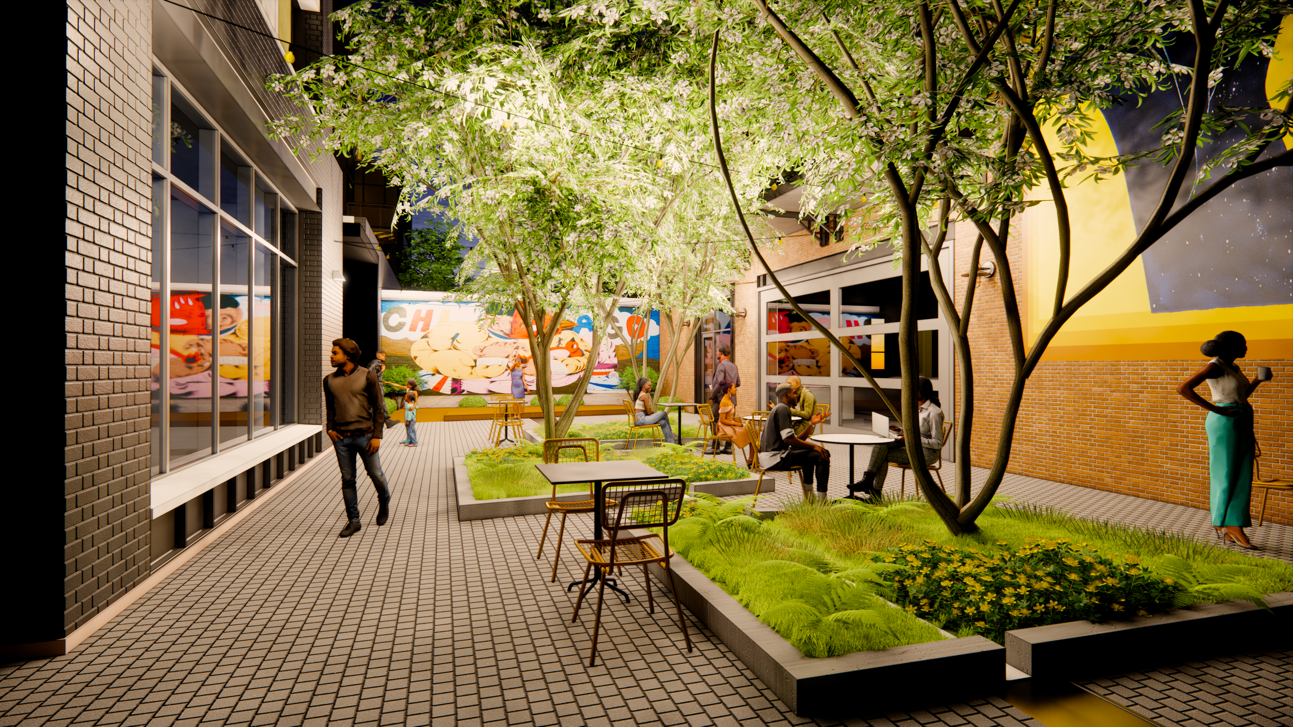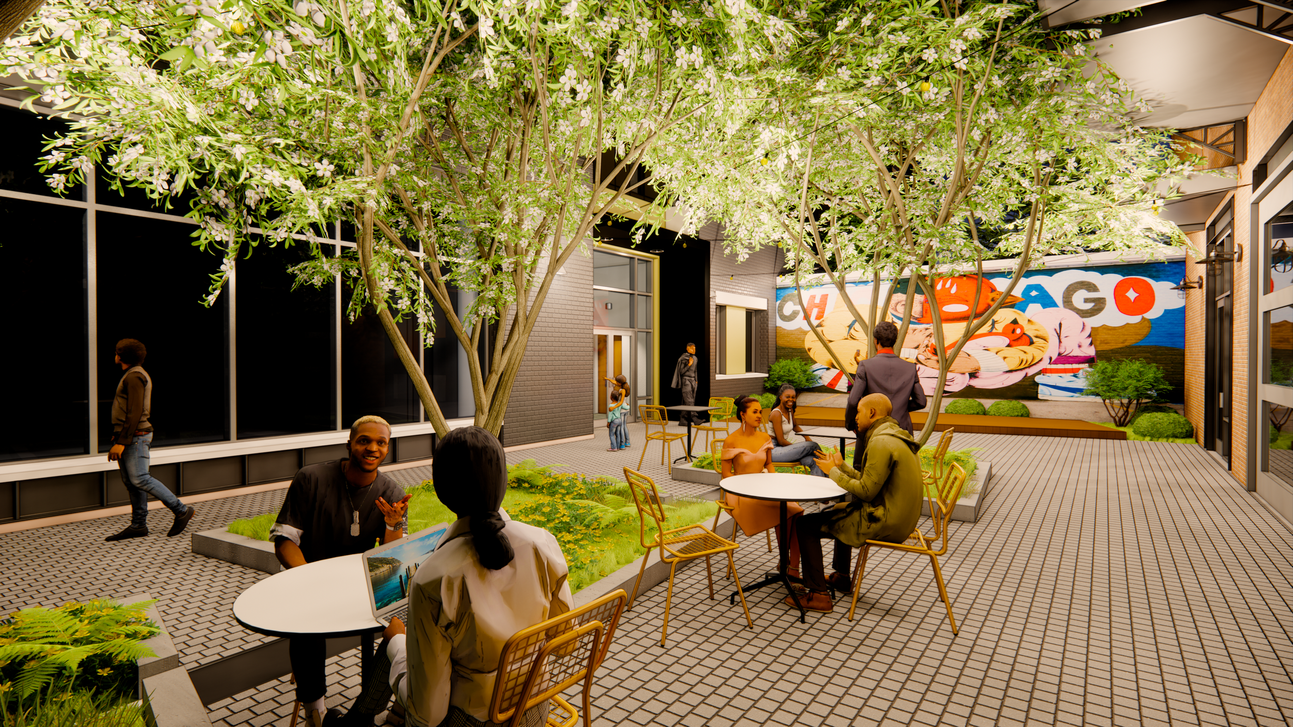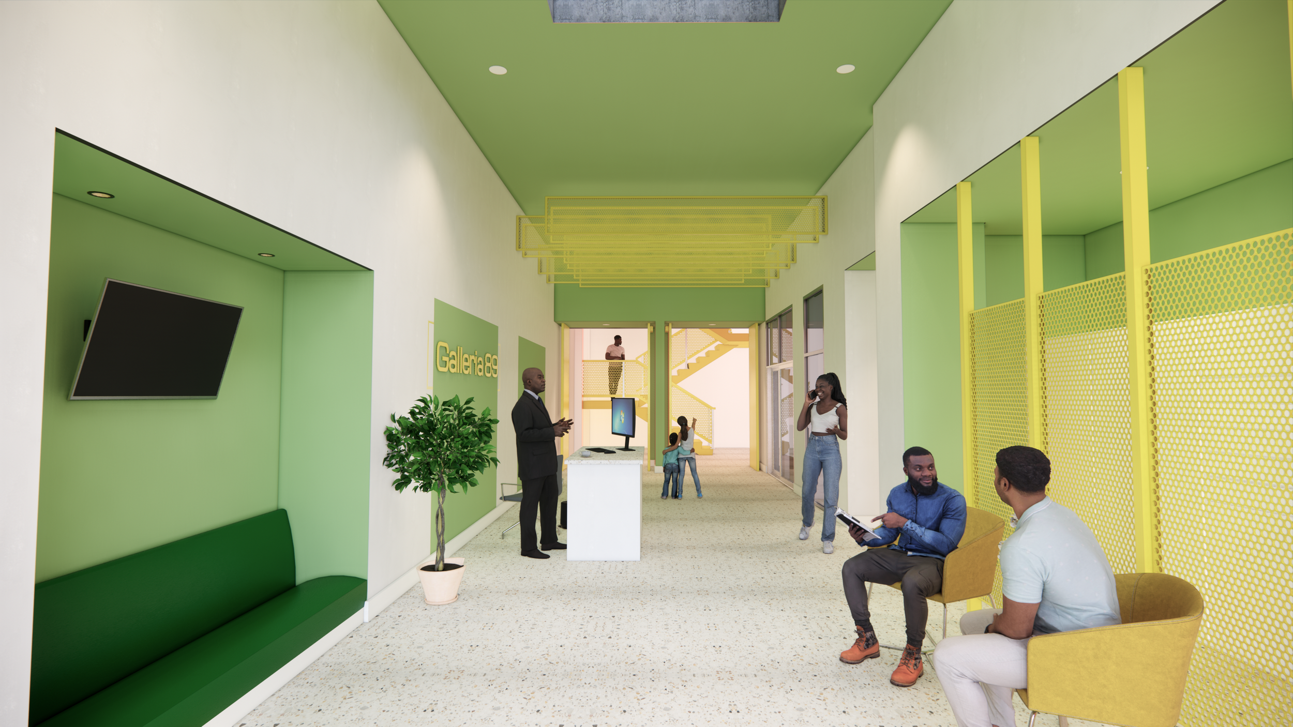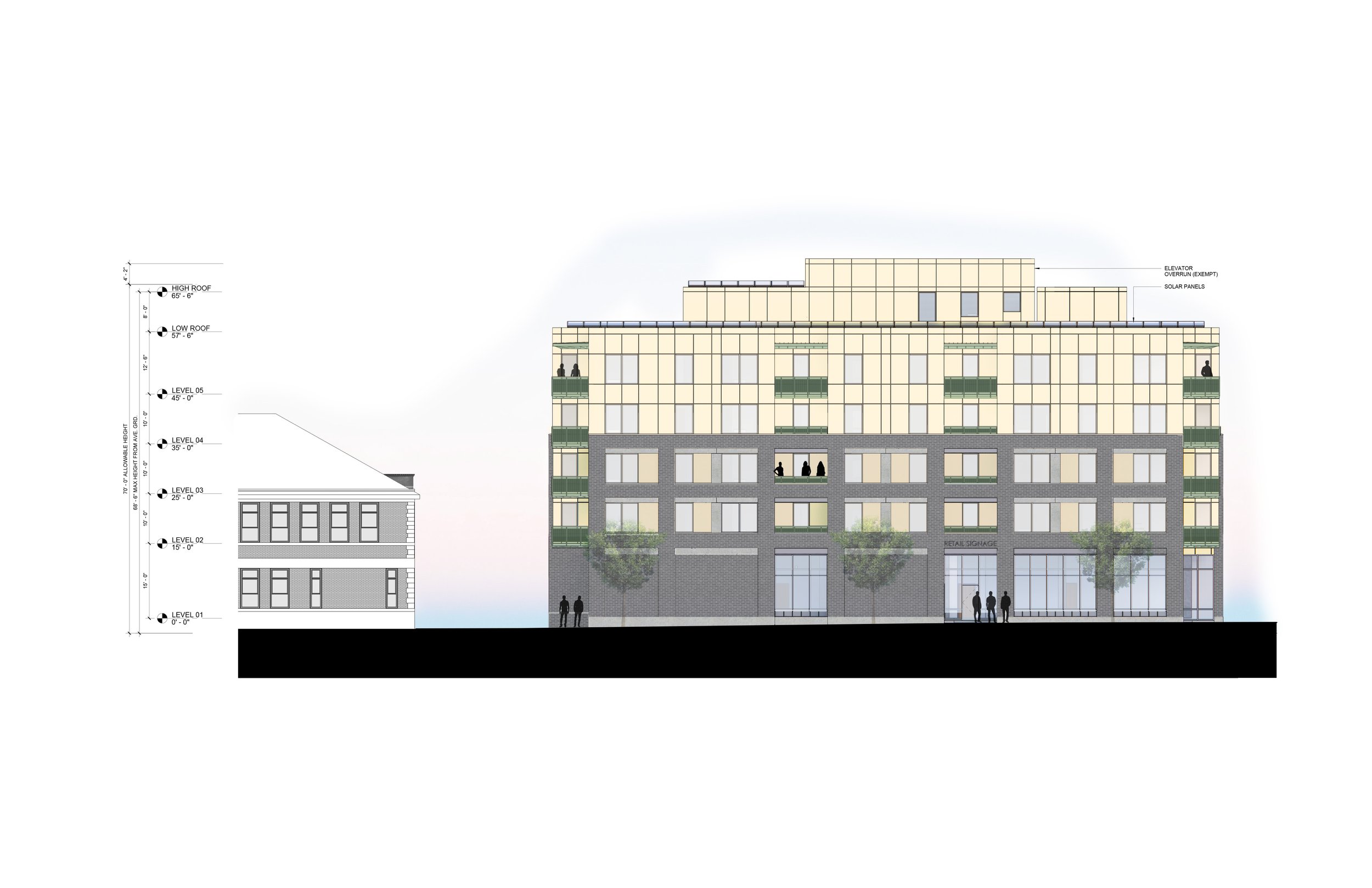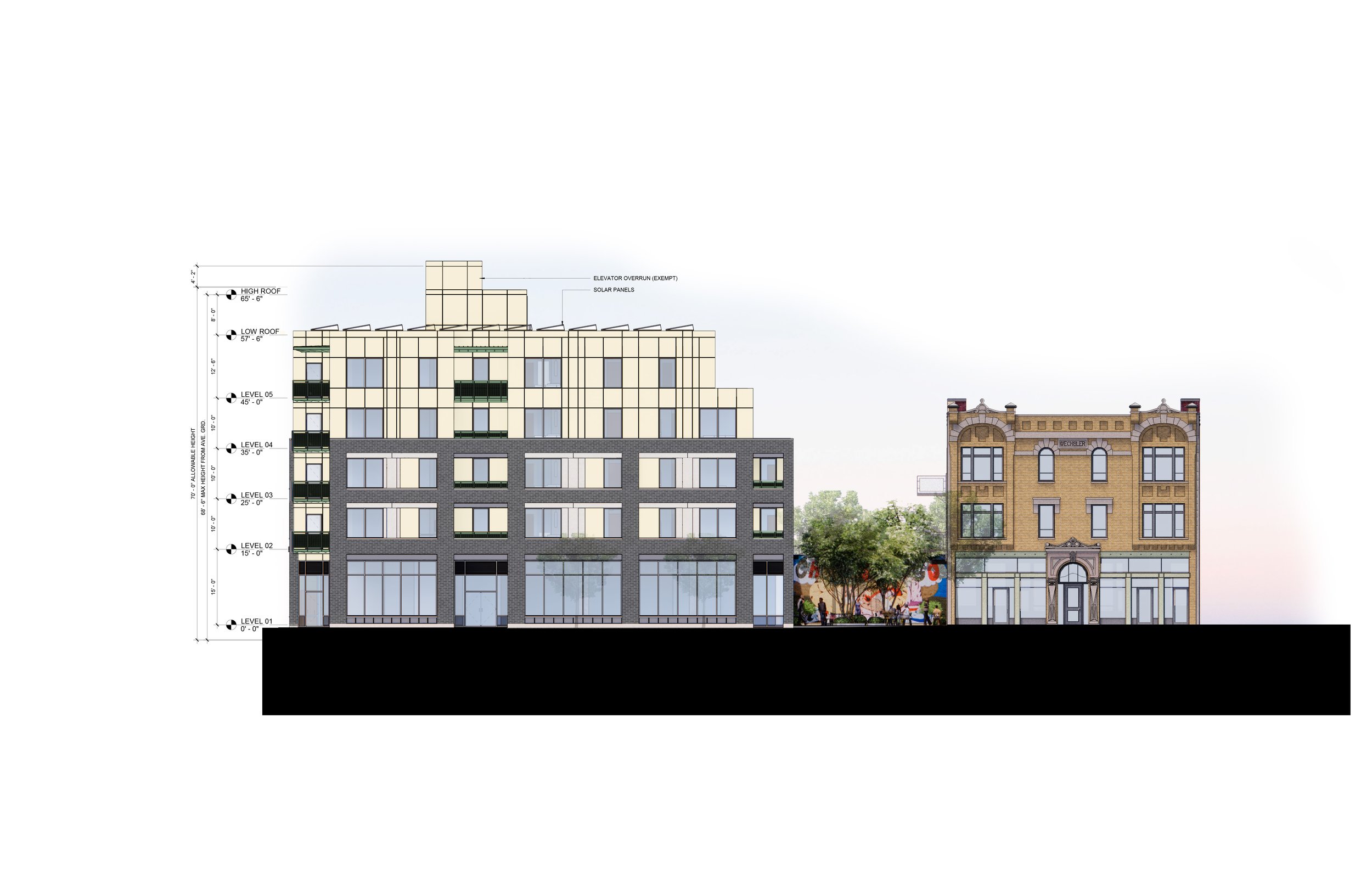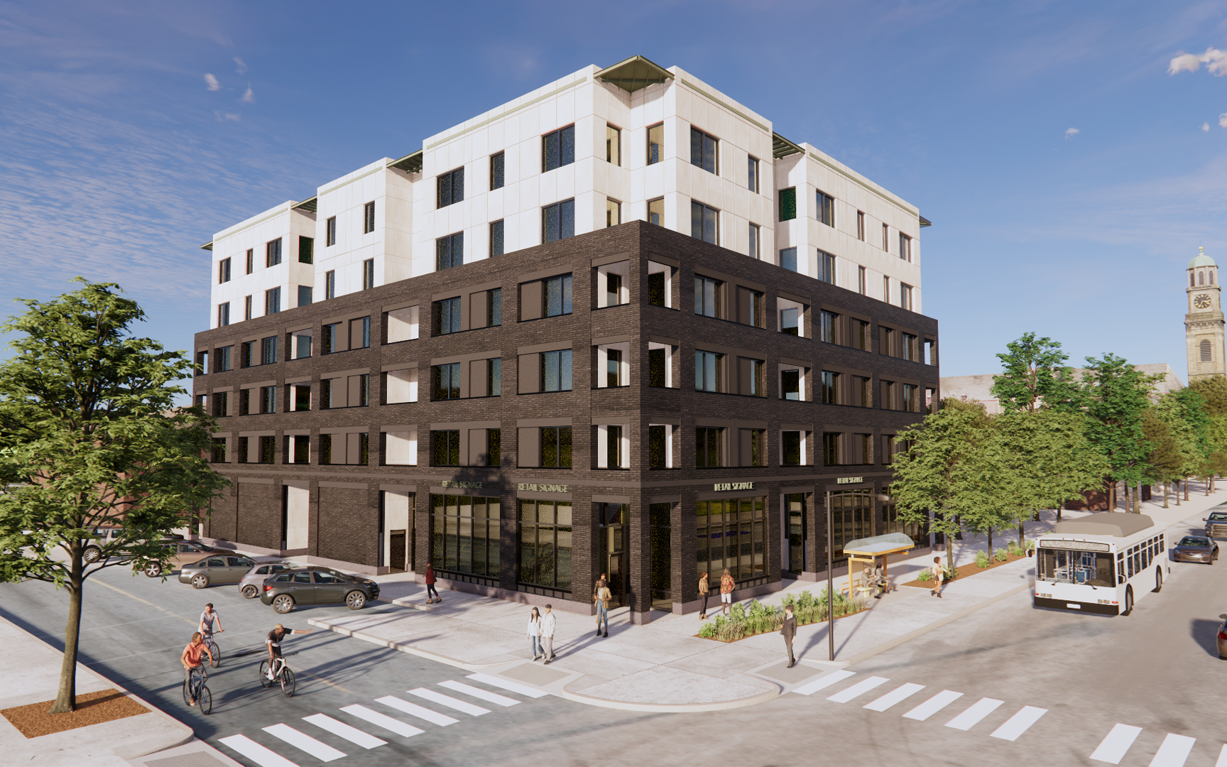
Galleria89
All-Electric Transit-Oriented Development
Farr Associates is leading the design process for a new 46-unit affordable housing and mixed-use building, a project selected under the City of Chicago INVEST South/West initiative.
Equity, access, and health are key attributes of the project. The design includes 1, 2, and 3-bedroom units, a ground-floor community/meeting room and retail space, likely to offer much-needed neighborhood banking opportunities. An “active stair” is open and invites residents to choose a healthy, energy-efficient alternative to the elevator.
Galleria 89 is designed to meet ambitious sustainability goals, including all-electric and Phius certification. Such a building will provide users and the community with a healthy, resilient community place that will serve them well long into the future.
Client: 548 Capital
Location: Chicago, IL
Role: Architect of Record
PEUI: 22
Project Area: 56,000 GSF
Estimated Completion: 2026
-
All-electric
Active Stair
Healthy Interiors
High-Performance EUI
-
Phius (Target)
-
Rivetna Architects: Collaborating Architect
Engage: Civil Engineering
Milhouse: MEPFP & Structural Engineering
Omni Ecosystems: Landscape Architect
Shen Milsom & Wilke: Security & IT
Tom Boeman Design, LLC: Phius consultant
-
