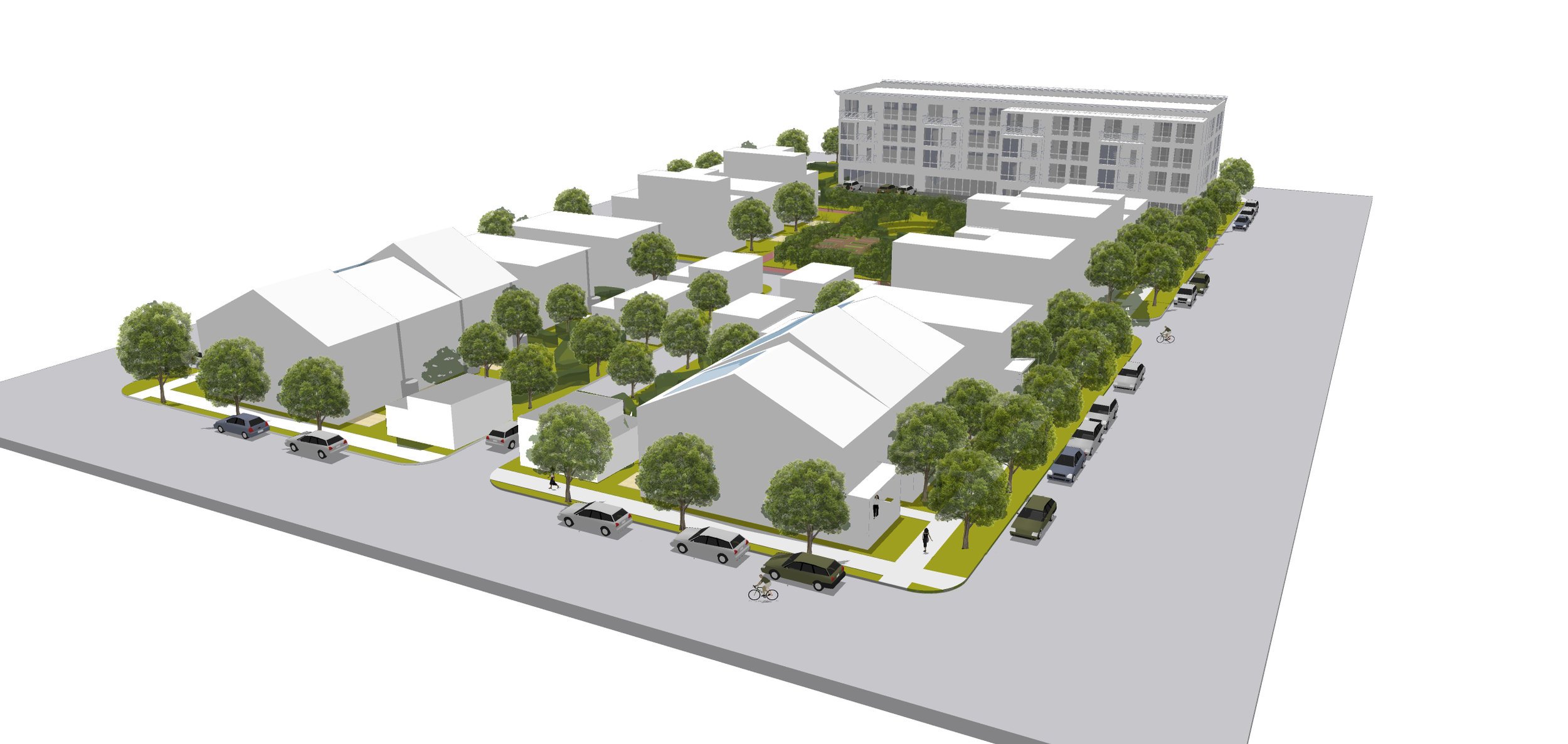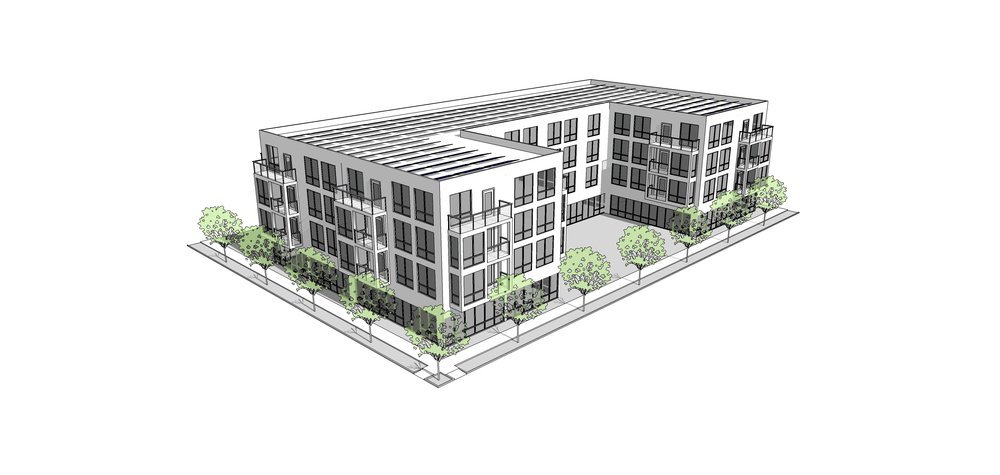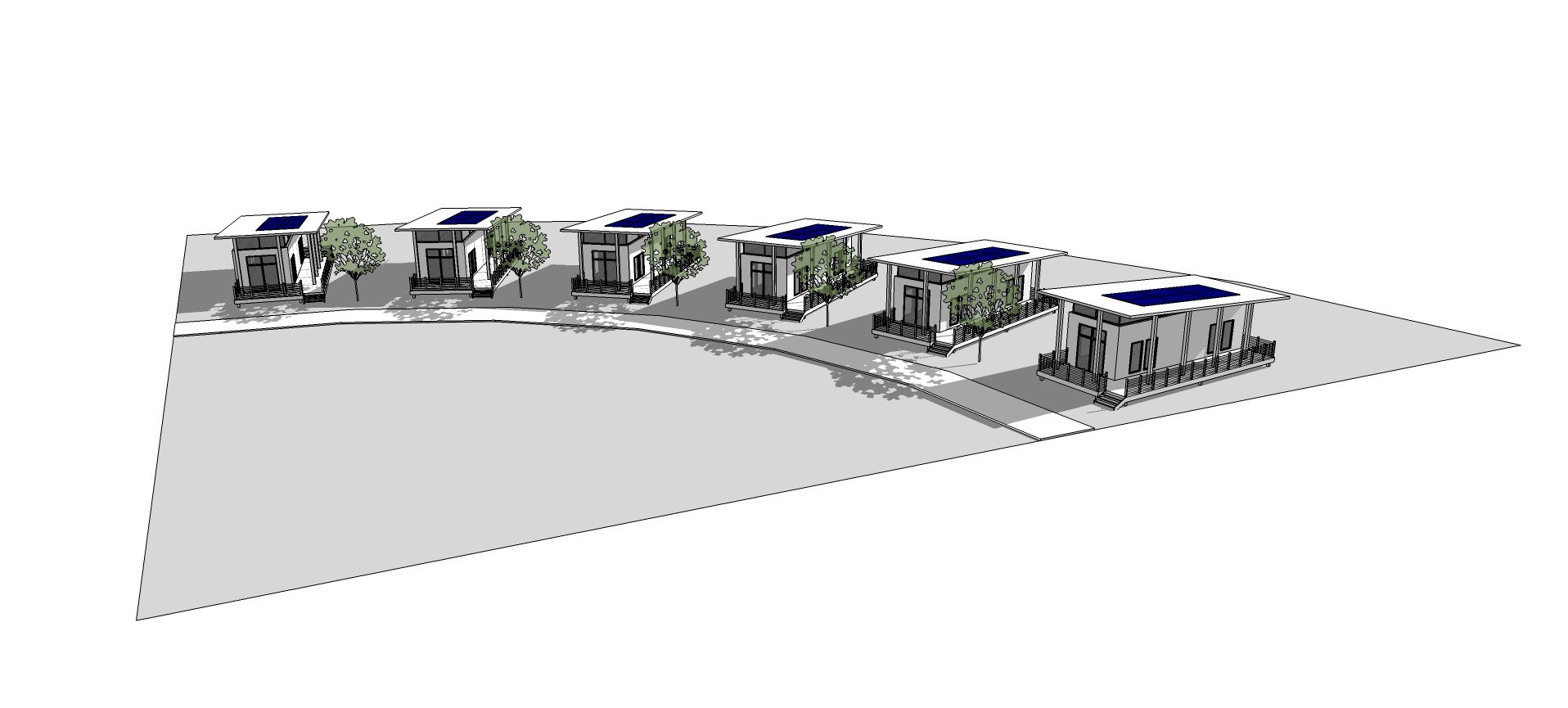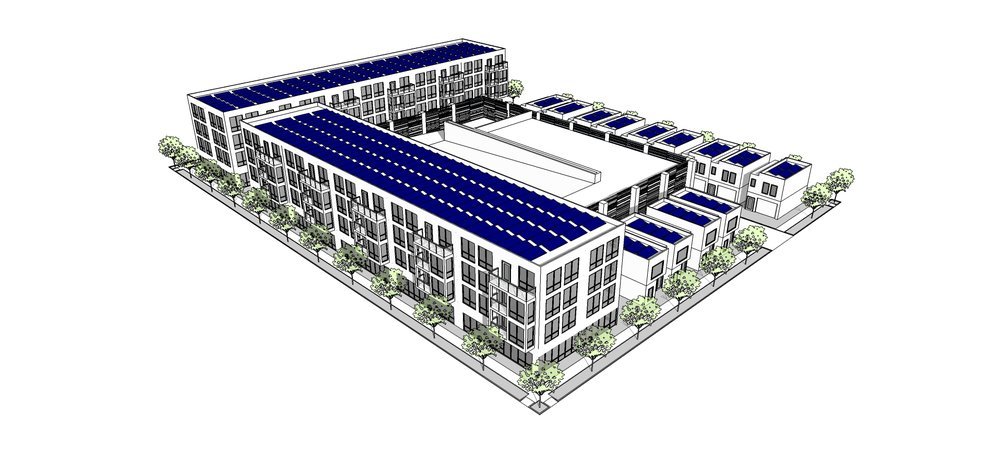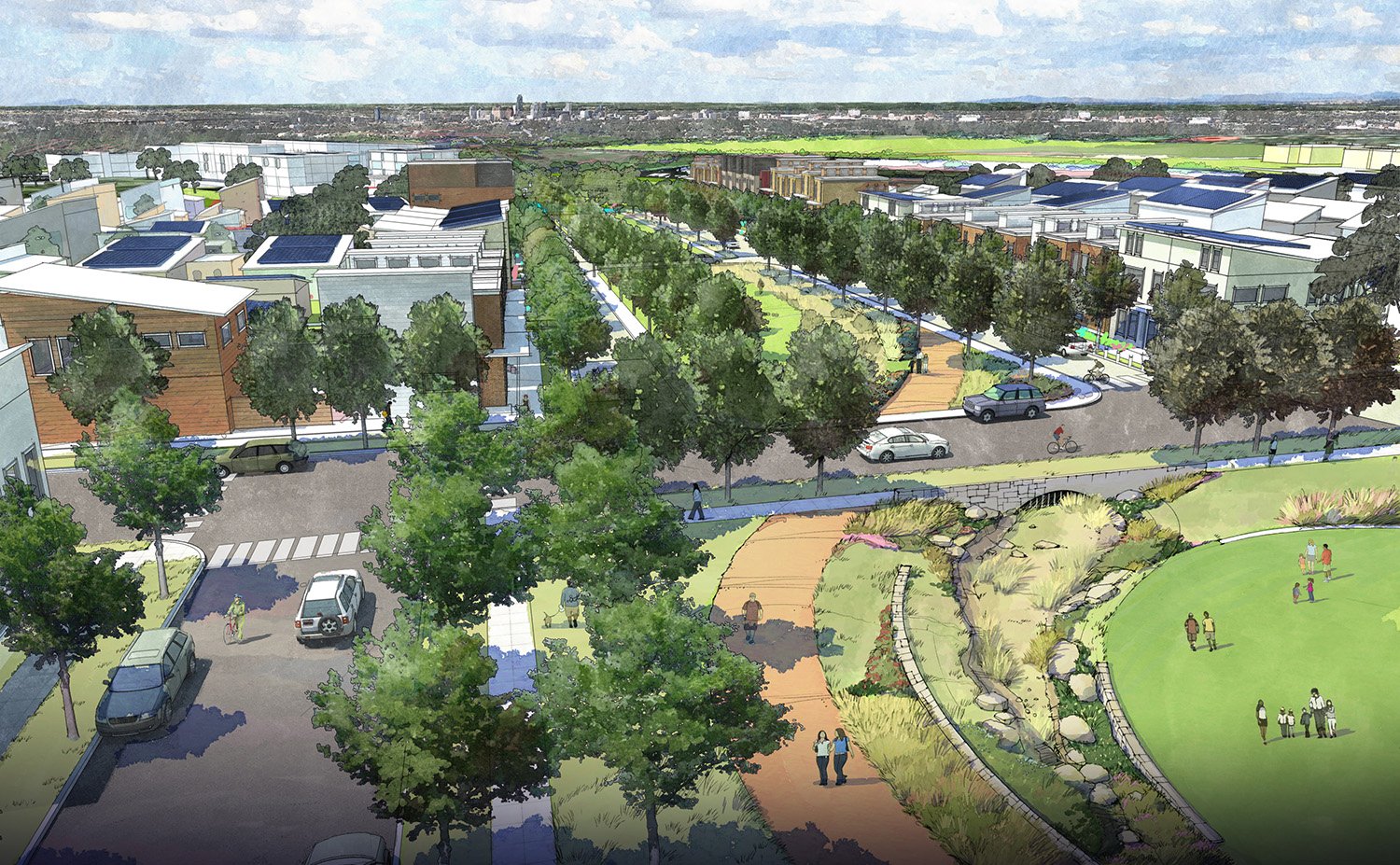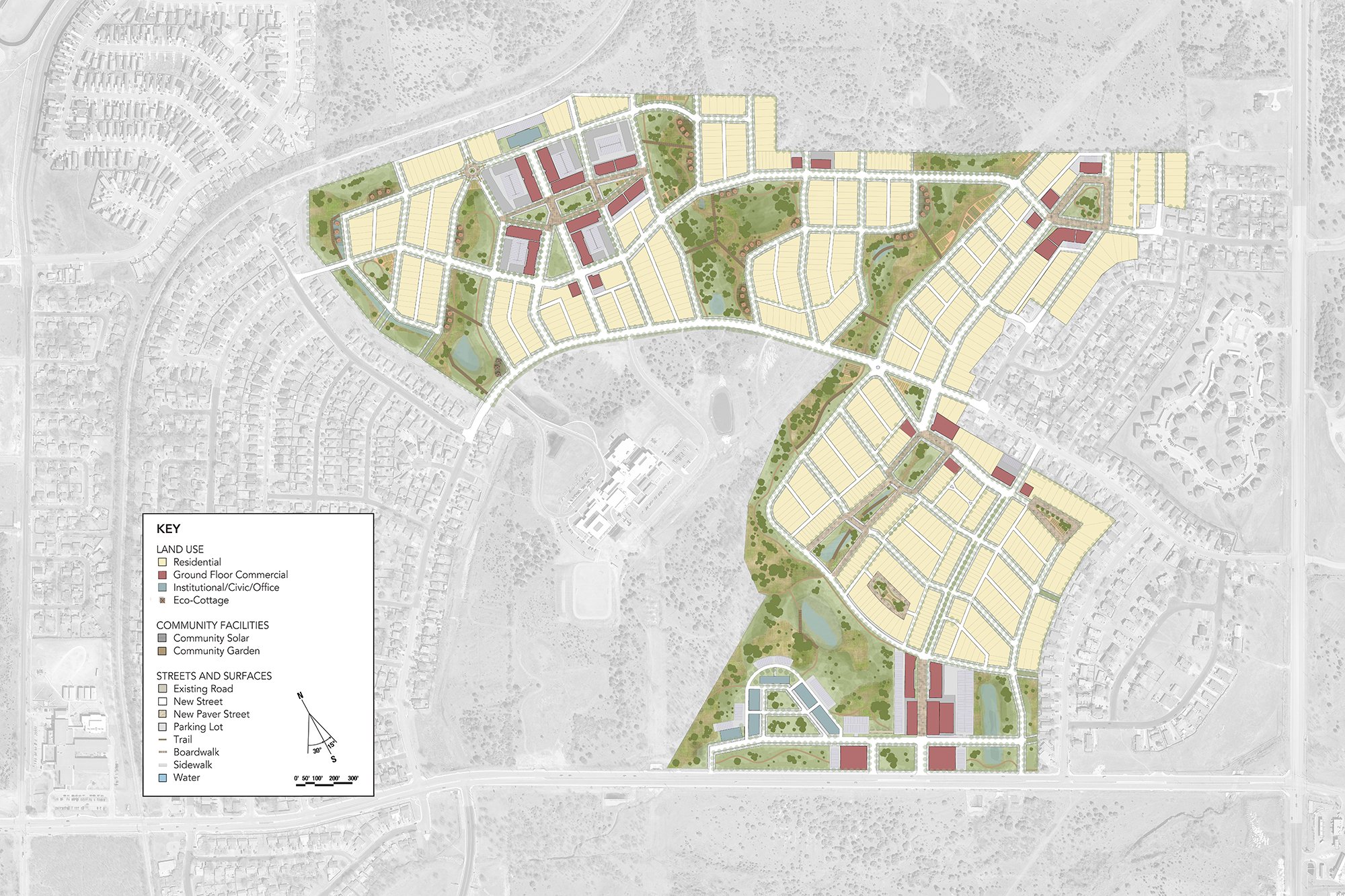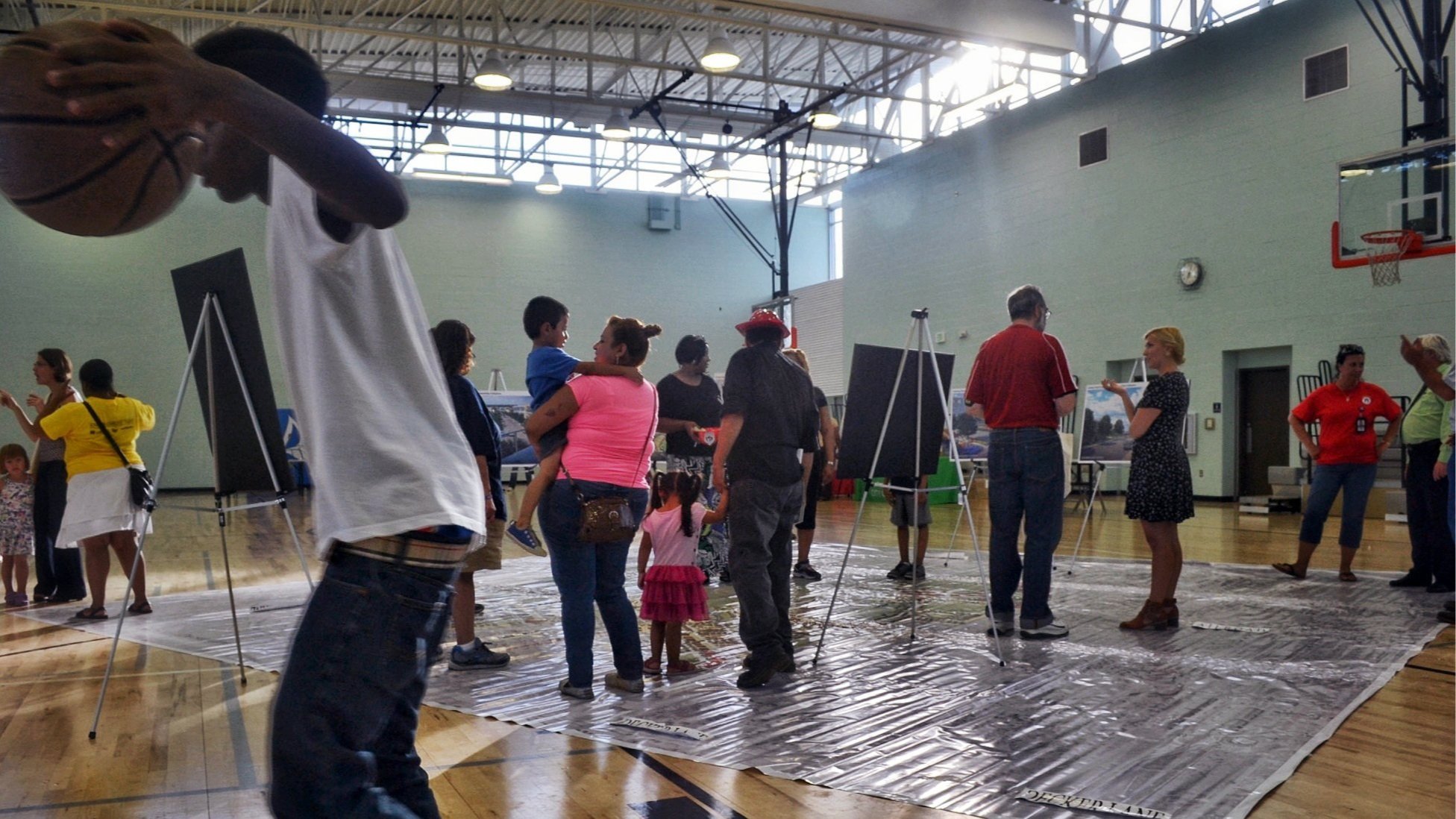
Colony Park Sustainable Community Initiative
Turning Strangers into Neighbors
Colony Park was a hilly, undeveloped, 208-acre parcel of city-owned land in the northeast corner of Austin, TX. The land is surrounded by sprawling 1970’s subdivisions of predominately African-American and Latino families who settled here in part due to a north-side racial dividing line introduced by the City of Austin in the 1920s.
A primary goal of the master plan was to help neighborhoods and families by providing amenities while minimizing displacement. This neighborly “halo” took the form of new parks immediately adjacent to park-free subdivisions, small commercial nodes in each of the four neighborhood centers, and an innovation district to support job creation.
Each of the four neighborhoods sits on a hill and has a hilltop public park with a view to Austin’s skyline. The site is criss-crossed with waterways, natural habitats, and utility easements providing the perfect conditions for an open space and trail system to recreate the native Blackland Prairie.
Client: City of Austin
Location: Austin, TX
Size: 208 acres
Completion: The City Council adopted the plan in December of 2014. Catellus was formally selected as the master developer in late 2018, and pre-development activities are ongoing.
-
APA-Texas, Project Planning Award, 2016
HUD Sustainable Communities Grant (Funding Source)
-
Urban Design Group
-
City of Austin: Council Approves Key Financing and Development Support for Colony Park
Austin Chronicle: “A Walk Through the New Colony Park”
Austin Chronicle: “Colony Park: Finding a Middle Way”
-

Robust Community Input
Farr Associates led a five-day planning charrette and four public workshops involving both keypad polling and small table design exercises. University of Texas at Austin provided engagement support.
-

Building Blocks
This workshop presented the community with a menu of urban design choices which are connected to quality of life outcomes. For example, residents preferred increased neighborhood density because it made possible more walk-to amenities. Nine housing types, from single family to apartments, were preferred to keep families in the neighborhood through different life stages.
-

Immersive Open House
The final open house was a big neighborhood party—complete with food, games, and refreshments—that spatially introduced the plan to the neighborhood. A floor-sized vinyl master plan graphic allowed participants to “walk the plan” and five-foot diameter helium balloons marked the sites of the future parks.
“The Colony Park project represents a huge step forward on so many of Austin’s toughest challenges: automobile dependence, affordability, racial equity, and actually walking the talk on sustainability.”
— Chris Riley, Former Austin City Council Member
