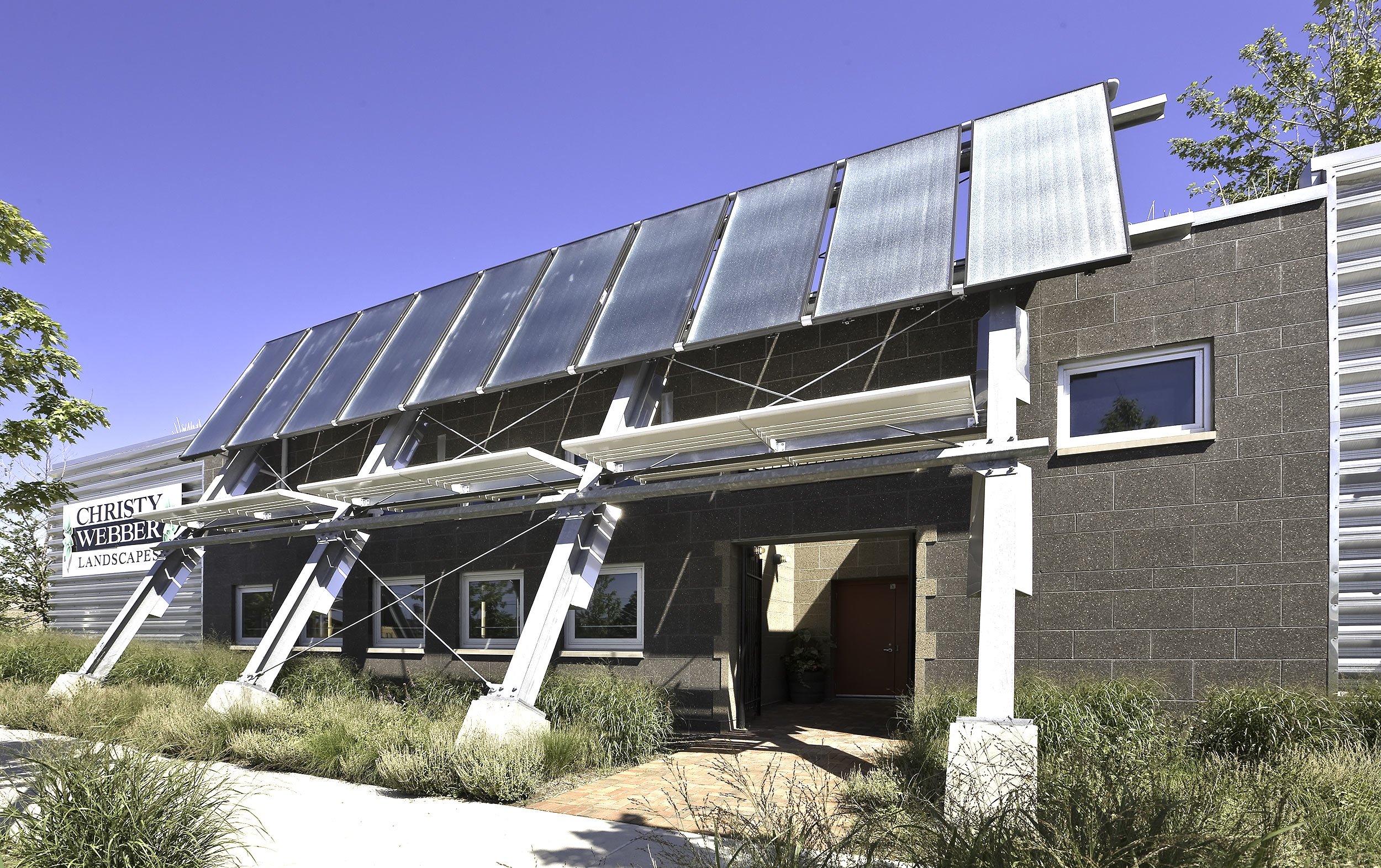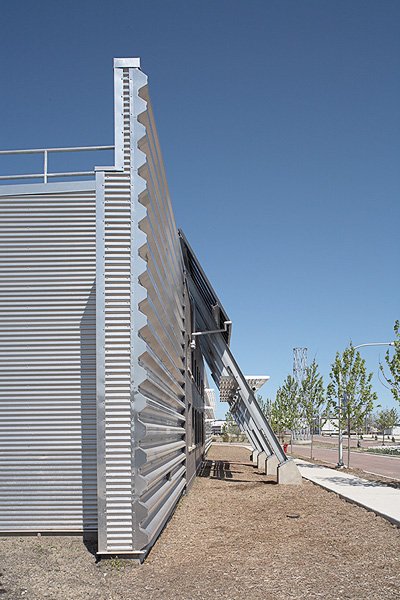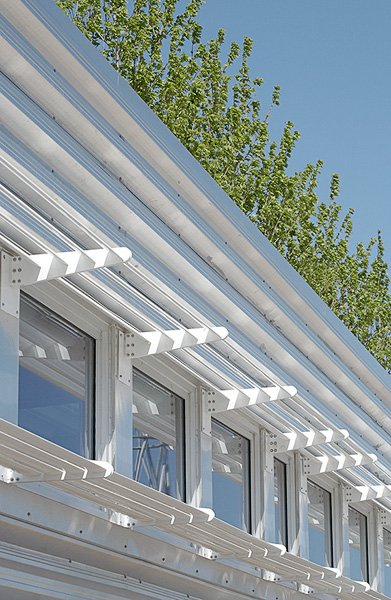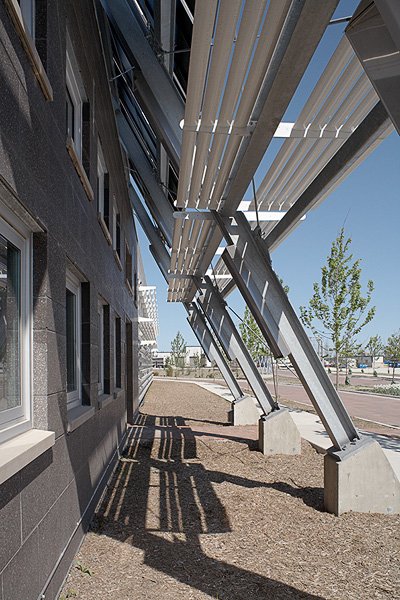
Christy Webber Landscapes Headquarters
Open for Business
Inspired by the pioneering sustainable design of the adjacent Chicago Center for Green Technology, Christy Webber asked Farr Associates to design a new green headquarters as the flagship of her eco-industrial park. Her design guidance was as clear as it was wise: apply only those sustainable strategies and technologies from CCGT that made business sense. Knowing the design of CCGT, she was on board with Integrated Design Thinking, that every element of a design should provide multiple benefits.
This flagship facility was only the 59th LEED-Platinum building in the world, is a timeless exemplar of business-friendly sustainability, and speaks to Christy’s fearless leadership on the environment.
The building program was split between clean, conditioned spaces for offices and studios and dirty, semi-conditioned spaces for vehicle service and repair. These two programs were shaped into parallel east-west building wings, connected with a spine of common rooms to form an east-facing courtyard. The narrow 44’ depth of the studio wing combined with light shelves maximizes natural light, a combination projected to reduce lighting energy by 40%.
Client: Christy Webber Landscapes
Location: Chicago, IL
Role: Architect of Record
Project Area: 19,300 GSF
Completed: 2004
Construction Cost: $4,600,000
-
-
LEED-NC Platinum
-
CCJM Engineers, Ltd.: MEP Engineers
Drucker Zajdel Structural Engineers, Inc.: Structural Engineer
Terra Engineering: Civil Engineering
Hitchcock Design Group: Landscaping
C. Rome Design Associates: Interior Designer
The George Sollitt Construction Co.: General Contractor
-
AIA Chicago Distinguished Building Award, 2006
AIA Chicago Sustainable Design Award: Excellence in Architecture, 2007
Chicago Building Congress Merit Award: Construction Under $10 Million, 2007
Chicago Neighborhood Development Award, 2008
Structural Engineers Association of Illinois - Best Medium Structure Project, 2008
-

Trees on the Roof—A Chicago First
The rooftop was designed to allow people to experience landscape in and on buildings. The extensive green roof absorbs and evaporates rainwater where it falls, and aids in the cooling of the building and surrounding environment, reducing the urban heat island effect. A half-dozen larger caliper trees were placed on the roof, a Chicago first, while a rooftop greenhouse anticipates an agrarian future for cities.
-

Renewable Energy Sources
Almost 13% of the building’s annual energy usage is harnessed from renewable sources such as active solar thermal water and air, geo-thermal, and an 80’ vertical wind turbine. Each wing incorporates a different approach to mechanical systems. The office wing incorporates a raised-floor plenum that enables quick air distribution adjustments and recabling, while the vehicle wing pioneered the use of washable fabric ducts and a south-facing intake air preheat panels.
-

Integrated Thinking
The greenhouse pre-heats the intake air for the office wing.



