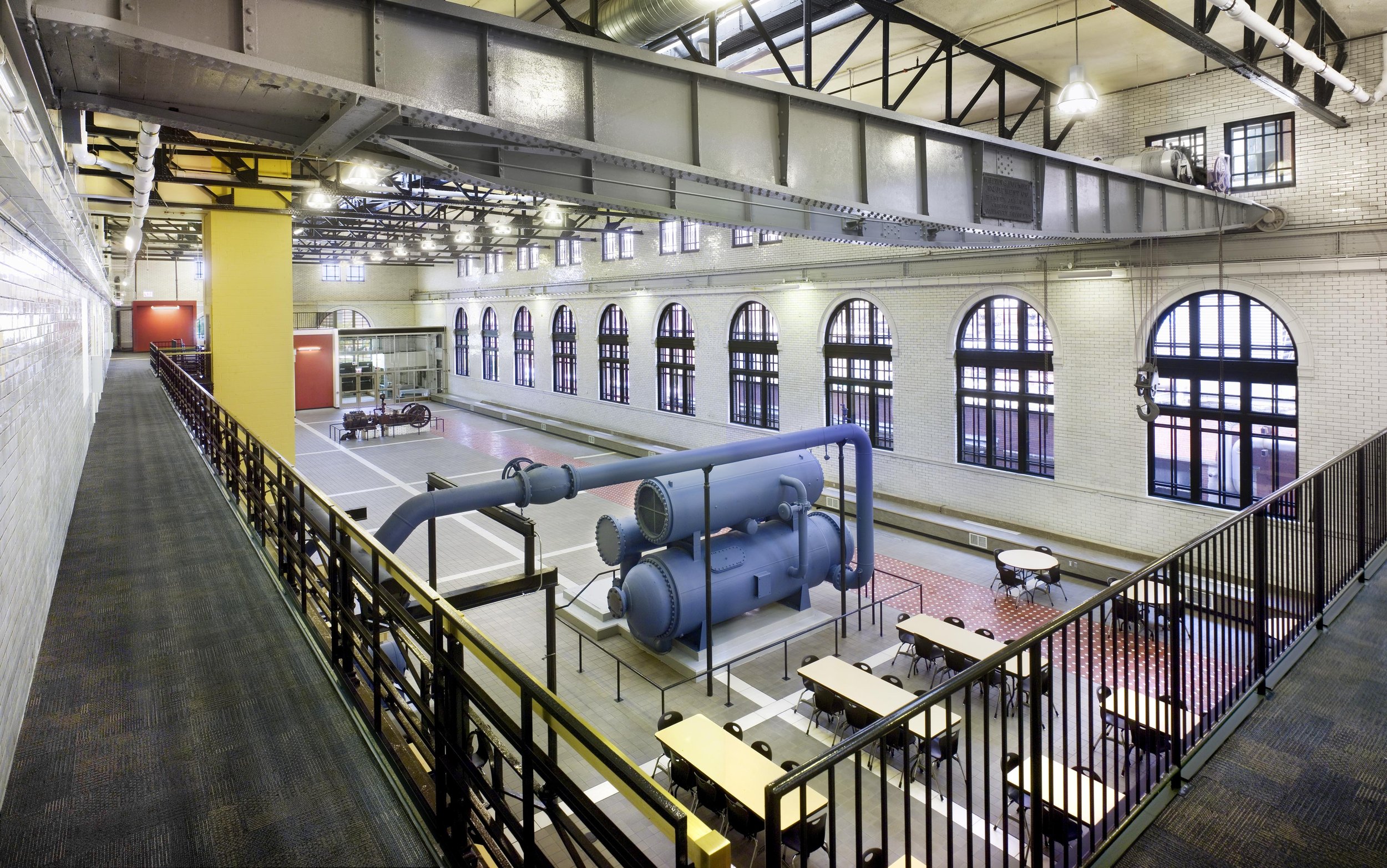
Charles H. Shaw Technology and Learning Center: Power House High School
Rehabilitation & Adaptive Reuse Powered by History
Chicago’s Powerhouse High School is the result of historic preservation rehabilitation and adaptive reuse of the 1906 Sears Roebuck and Co. power supply house, transforming it into a charter school with unique opportunities to teach, learn from, and live with sustainable design.
Through an integrated design process, the consultant team worked to preserve the exterior façade, industrial-age machinery, and open space on site while providing accessible parking.
The project approach split the building into two large spaces–with one side subdivided into floors for classrooms, while the more historically significant side known as the Great Hall with large arched windows and Tiffany & Co. wall tiles, serves as the school’s assembly and cafeteria needs. The glazed brick interior of the north half was preserved as a voluminous gathering space, while the south half was gutted to insert three floors of classrooms. The gantry crane structure on the south façade originally served to unload coal from train cars on the rail spur; it now provides sun shading and emergency access for firefighters.
Like most power plant sites the Sears Power House was a brownfield on the exterior and extensive contamination on the interior. The soil was made up of several feet of accumulated coal dust, requiring selective removal and/or capping. The interiors were full of asbestos and lead both requiring remediation.
Client: Homan-Arthington Foundation
Location: Chicago, IL
Role: Architect of Record
Size: 90,000 sf
Completion: 2009
Construction Cost: $40,000,000
-
84 350-foot-deep geothermal wells
Rainwater retention garden
Green roof
Former brownfield site
-
LEED NC-Platinum
-
AIA Illinois Great Places, 2017
AIA Chicago Interior Architecture Award, 2013
AIA Chicago Divine Detail Merit Award, 2013
Chicago Neighborhood Development Award: Richard H. Driehaus Award for Outstanding Non-Profit Neighborhood Real Estate Project, 2010
Landmarks Illinois: Driehaus Foundation Preservation Project of the Year, 2009
Midwest Construction Magazine: Project of the Year – K-12 Education, 2009
Chicago Architecture Foundation Patron of the Year (Homan-Arthington Foundation), 2009
National Housing & Rehabilitation Association - J. Timothy Anderson Award: Excellence in Historic Rehabilitation, 2009
-
Contractor: Pepper Construction Co.
M/E/P Engineer: IBC Engineering
Structural Engineer: CE Anderson and Associates
Landscape Architect: Conservation Design Forum (now ECT)
Historic Preservation: MacRostie
Historic Advisors: Kellermeyer, Godfryt, Hart
Commercial Kitchen Consultant: Edge Associates
Commissioning Agent: dbHMS
Photography: Russell Phillips
-
Architect: Charles H. Shaw Technology and Learning Center
AIA Illinois: 200 Great Places
Pepper Construction: A revitalization that continues to invest
-
The Power House building is a Designated Chicago Landmark.
“It’s almost like the students’ minds are free when you walk in there. They’ve got everything they need to work with to be creative and successful in their lives.”
—Charlotte Fletcher, Substitute Teacher
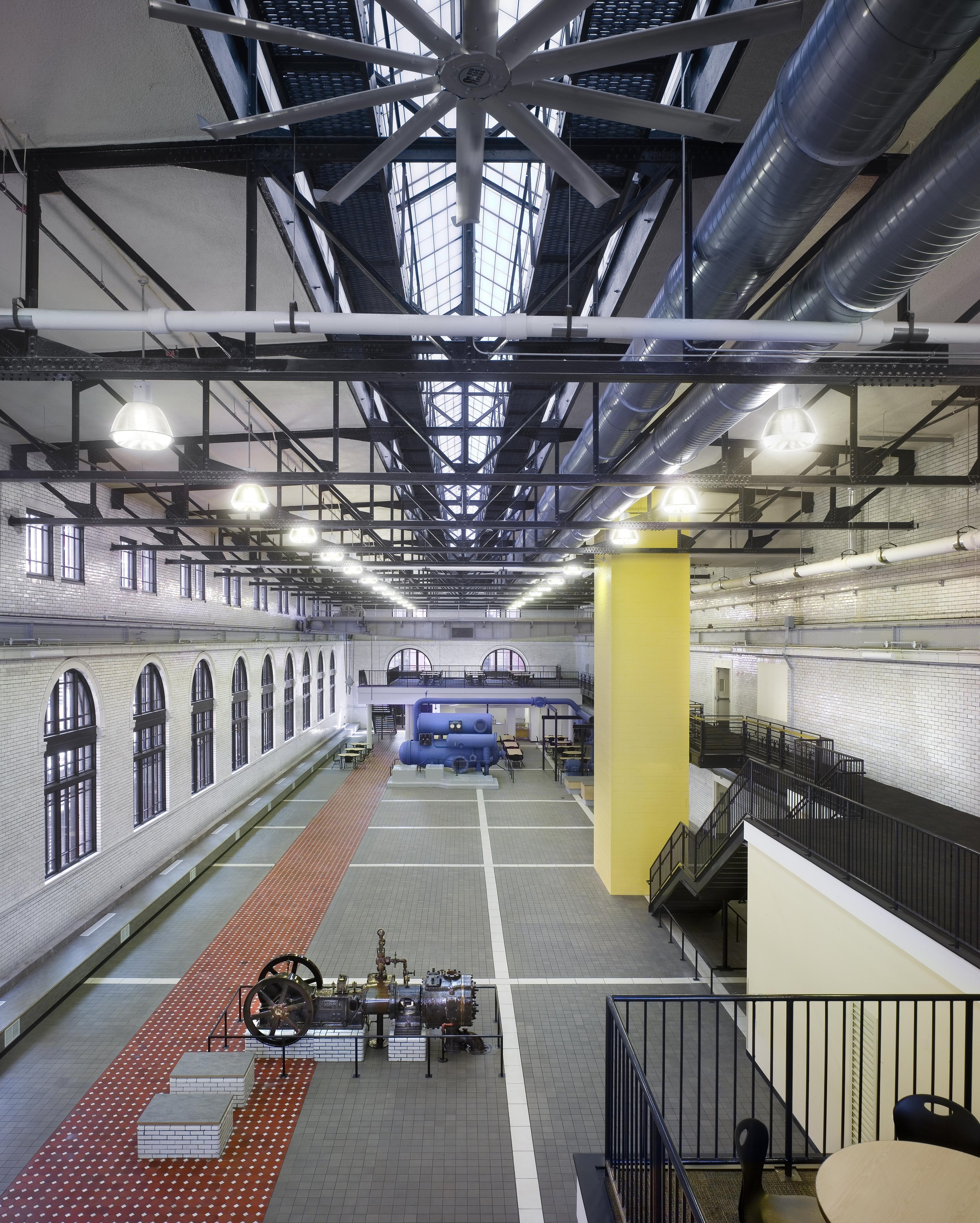
The Main Hall
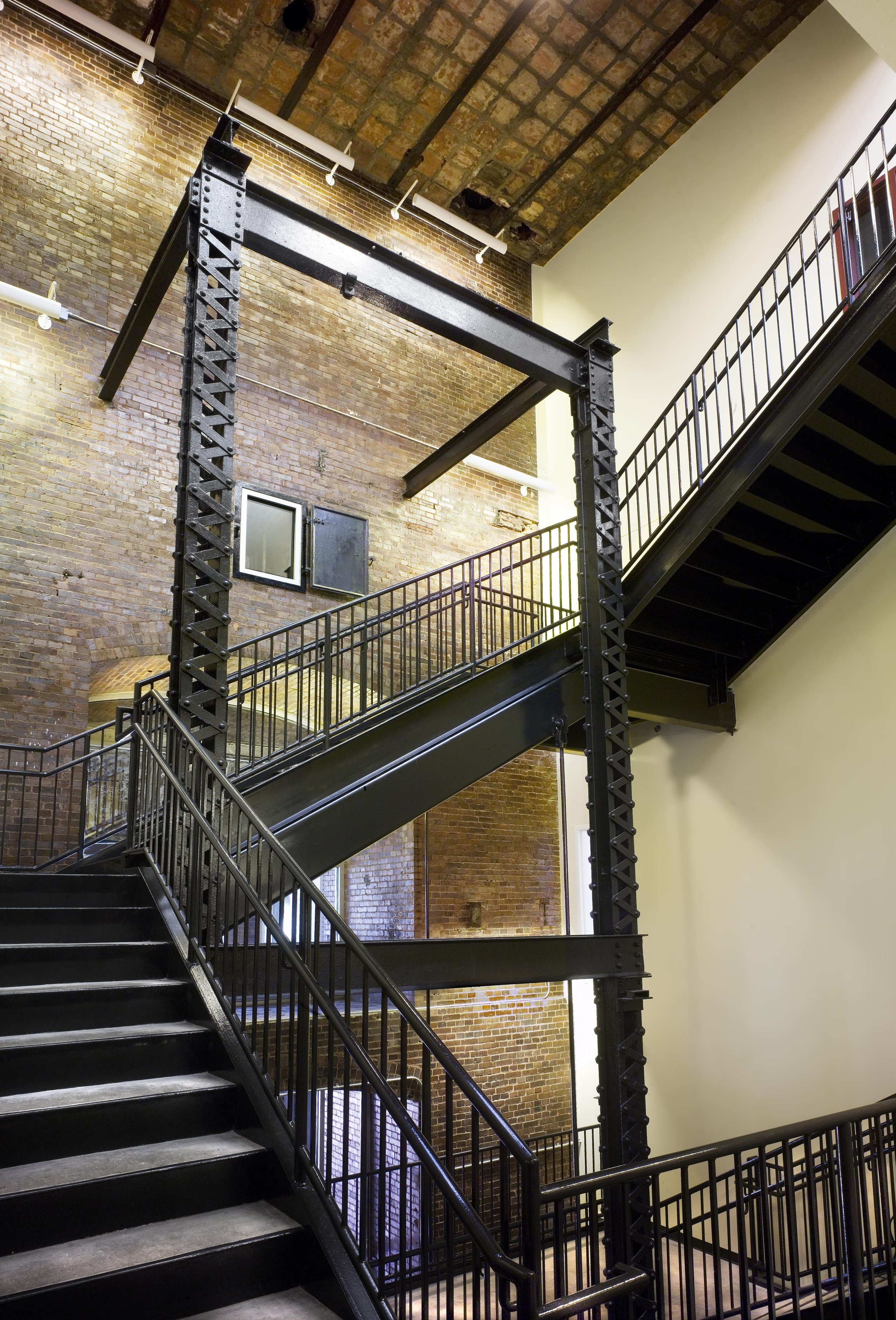
Active Staircase
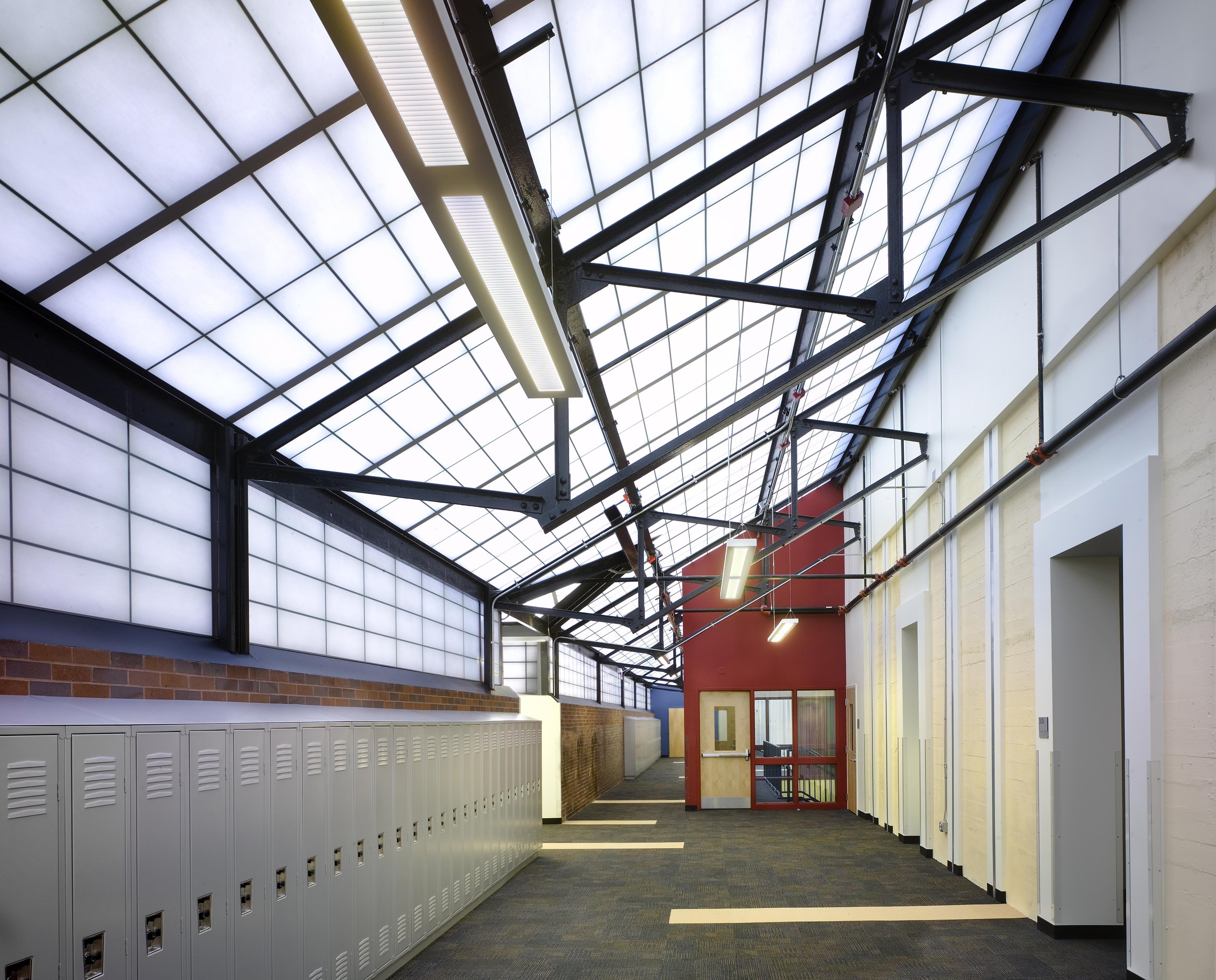
Locker Hallway
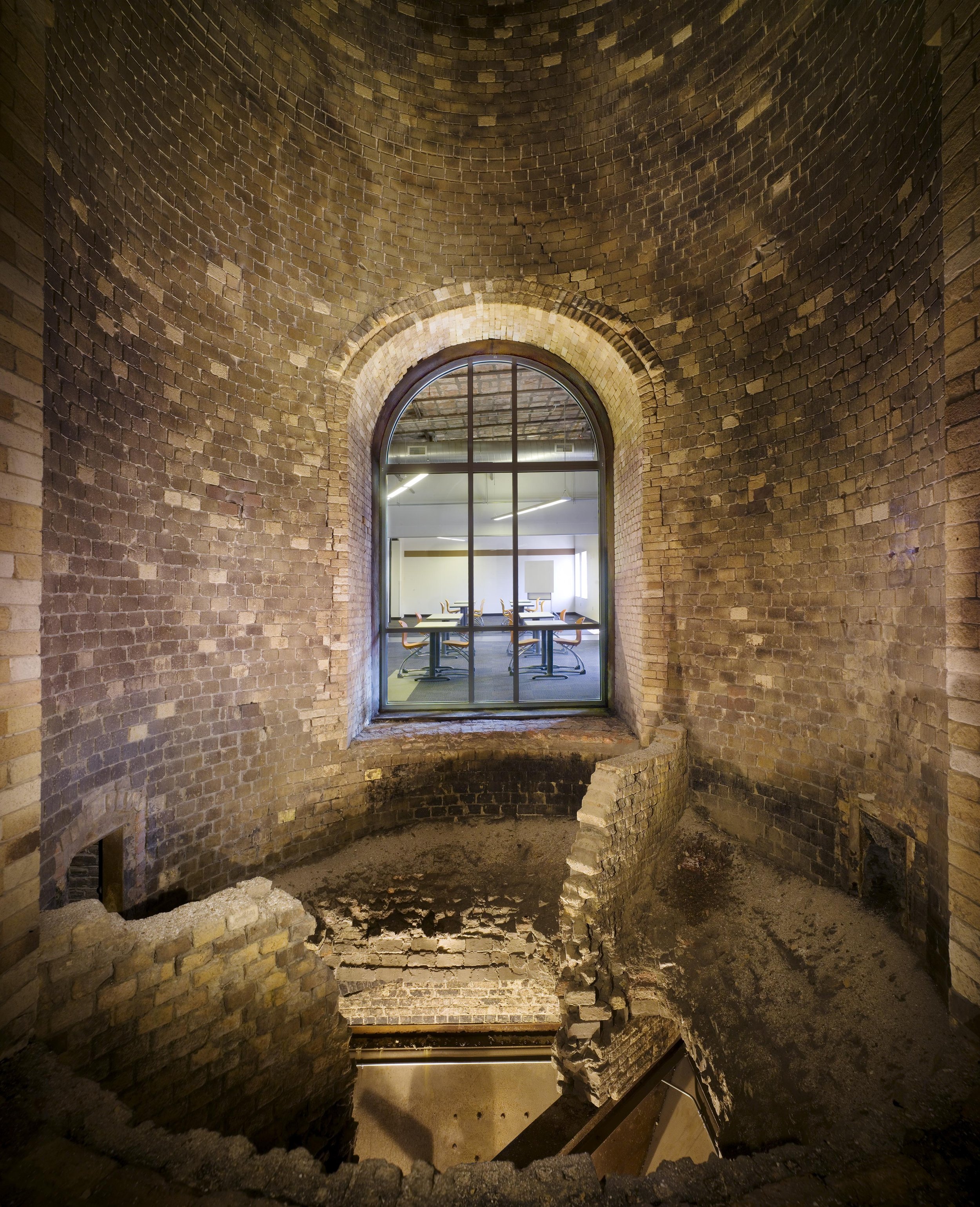
View of a Classroom Through the Chimney Glass
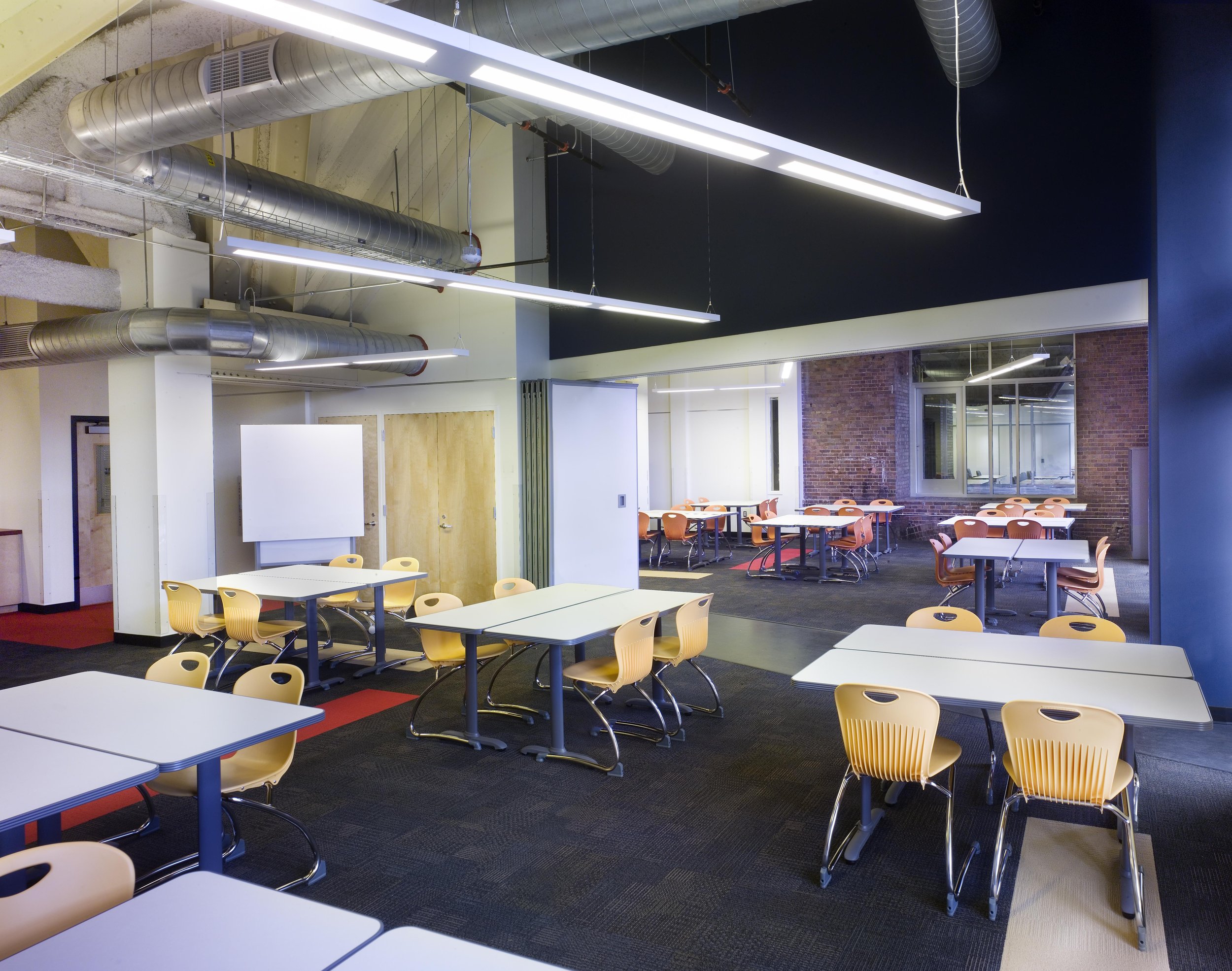
Double Classroom
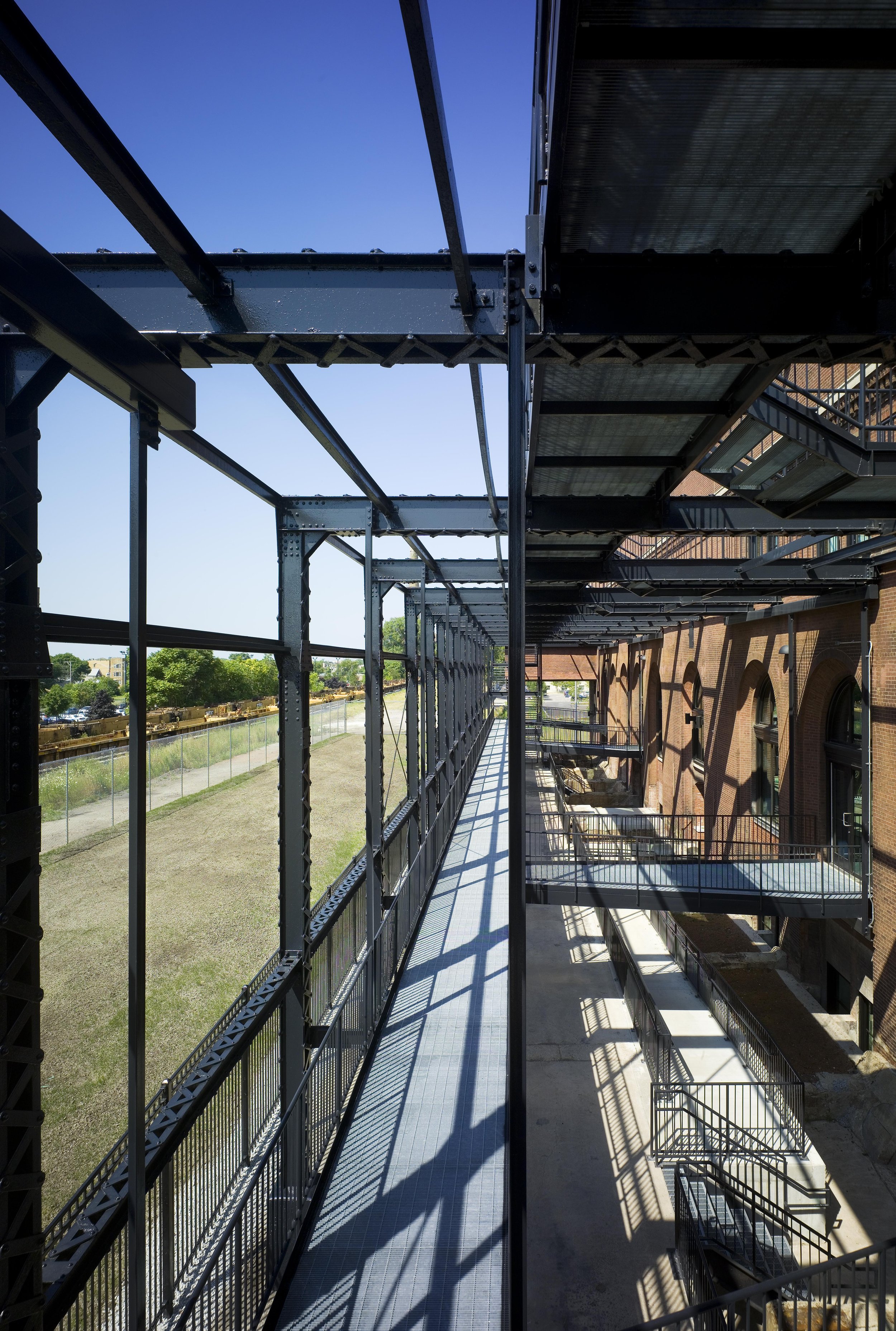
Metal Catwalk