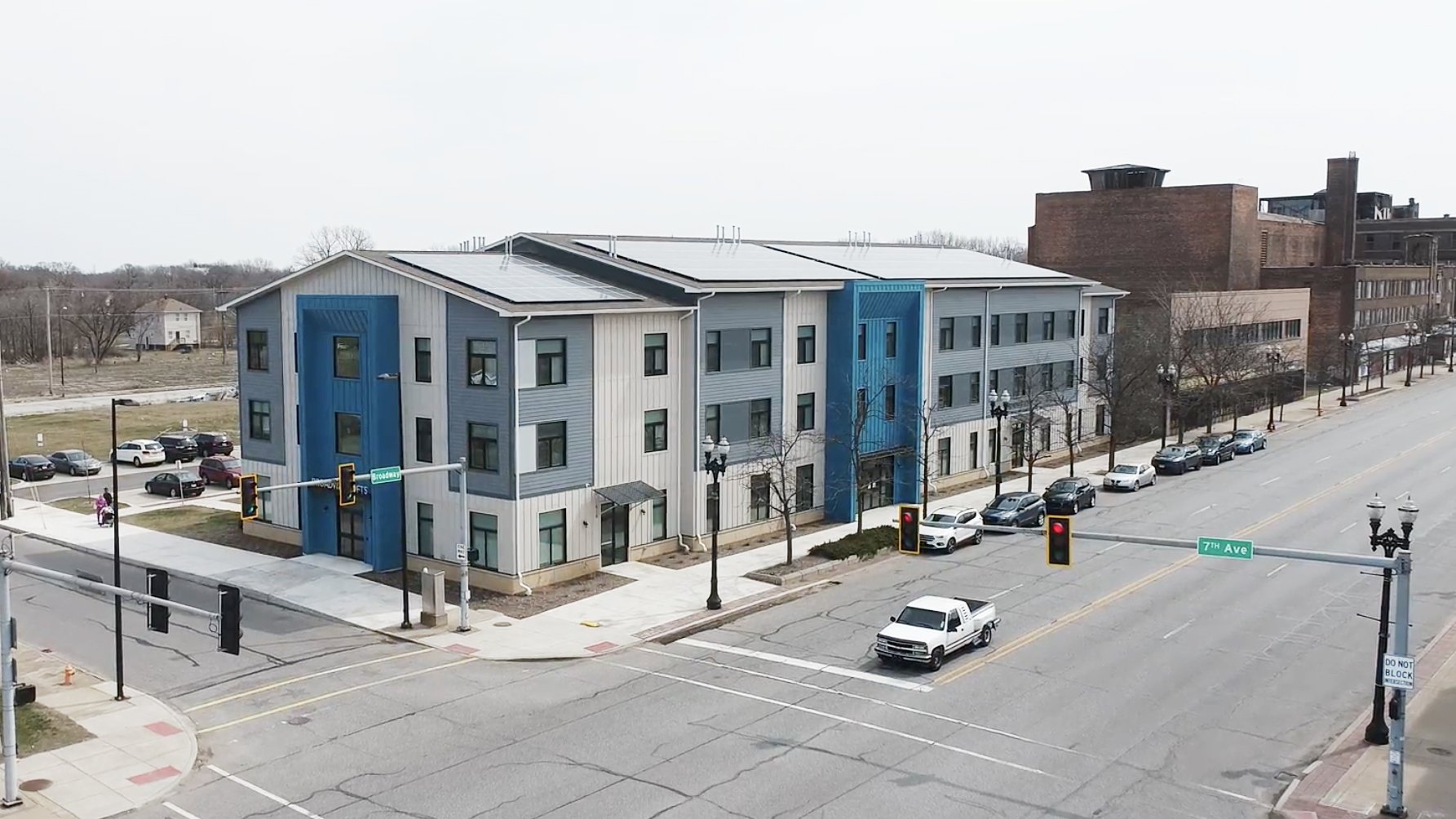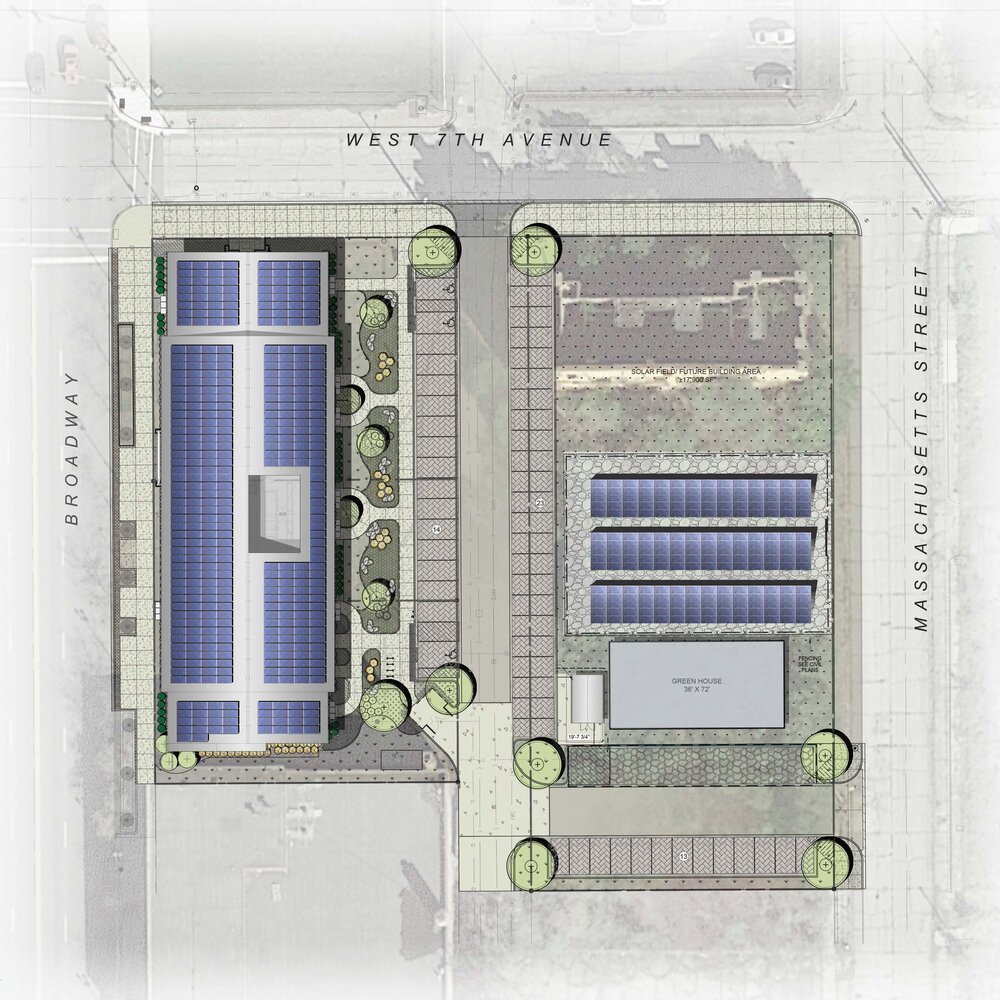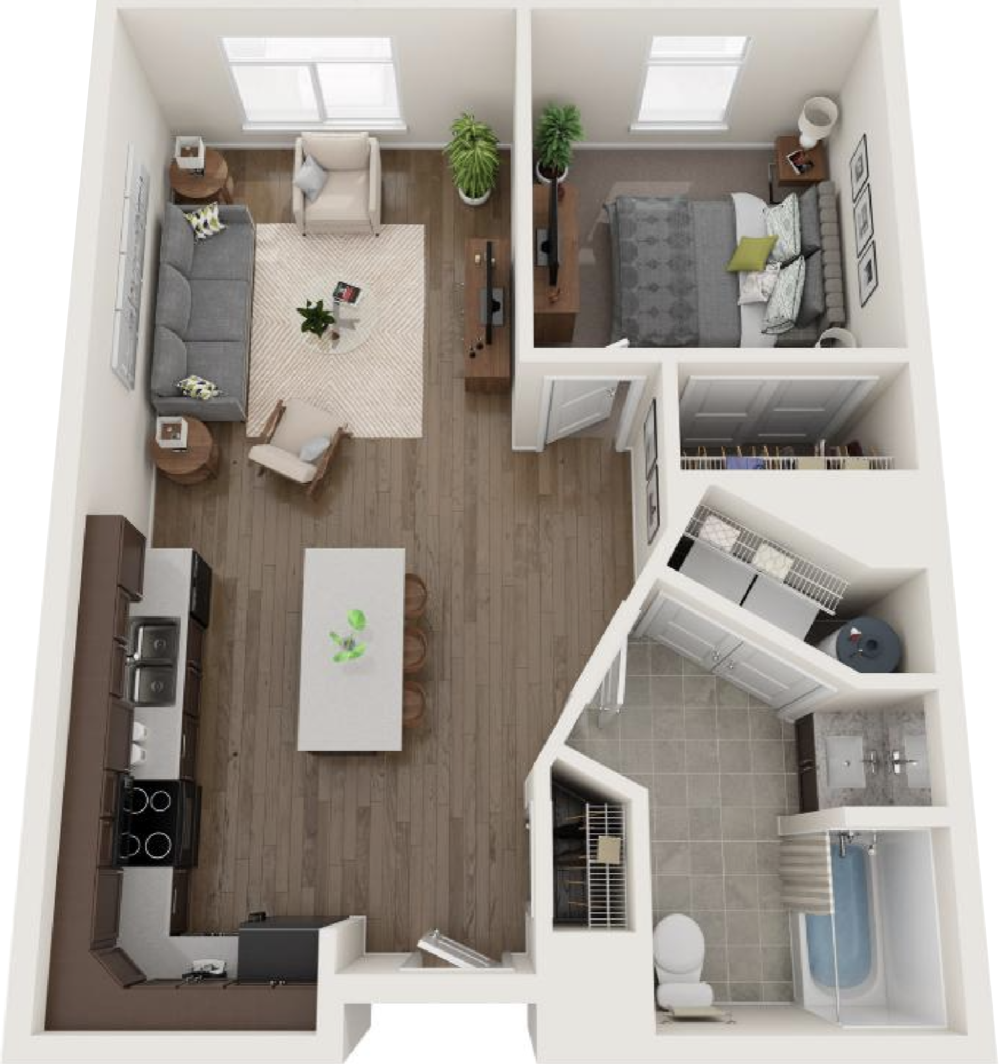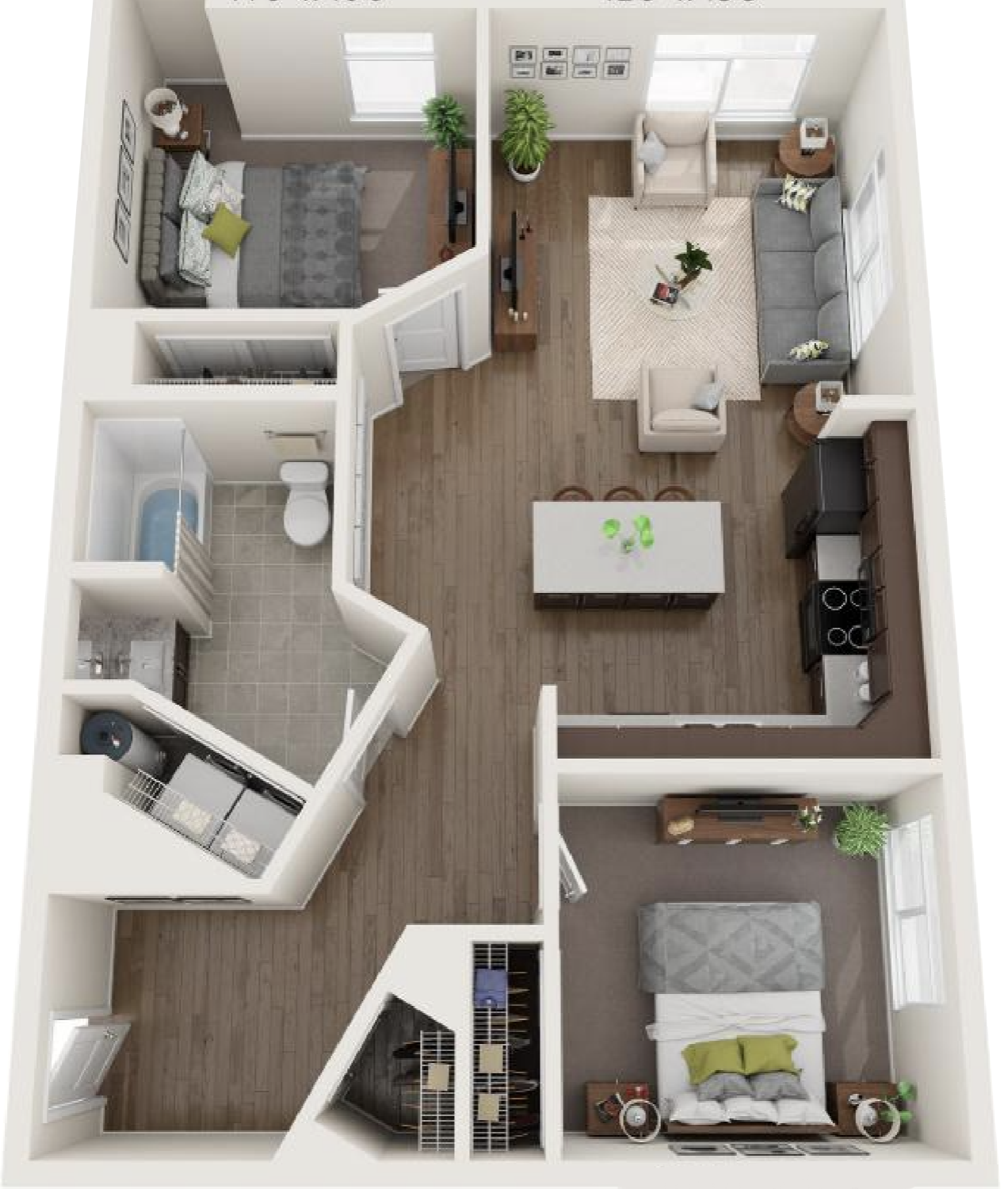
Broadway Lofts
Gary Goes Green: Indiana’s First All-Electric Certified PHIUS Project
Broadway Lofts is a three-story, mixed-use, multi-family new building featuring 38 one- and two-bedroom units. This project achieved net-zero energy through a combination of energy-demand reduction, envelope efficiency, and on-site renewables.
To achieve these goals, Farr Associates used PHIUS strategies that focus on super-insulation, high-performance windows, elimination of thermal bridging, air-tight construction, and heat recovery within the mechanical systems. Additionally, a portion of the site is set aside for a fresh-produce greenhouse.
Client: Pivotal Housing Partners
Location: Gary, IN
Role: Architect of Record
Size: 40,000 SF
Completion: 2022
Construction Cost: $6,700,000
-
High-performance windows
Air-tight construction
Heat recovery system
Net-zero energy with on-site renewables
Elimination of thermal bridging
Solar panel farm
-
Phius
-
Terra Engineering: Civil & Landscape Architecture
C.E. Anderson & Associates: Structural Engineering
dbHMS: MEP Engineer
-
Chicago Business: “A sign of ‘better things’ for Gary”
Broadway Lofts was developed with financing and technical support from Moving Forward 3.0, an Indiana Housing and Community Development Authority program.
By combining affordable housing, transportation opportunities, and energy efficient building design, Broadway Lofts improves the quality of life and decreases the cost of living for low-to-moderate income individuals and families, and serves as a model for affordable housing projects.
Moving Forward was initiated for select developers to produce innovative affordable housing projects that push the envelope on performance and efficiency.

Site Plan includes 38 units

One-bedroom

Two-bedroom
