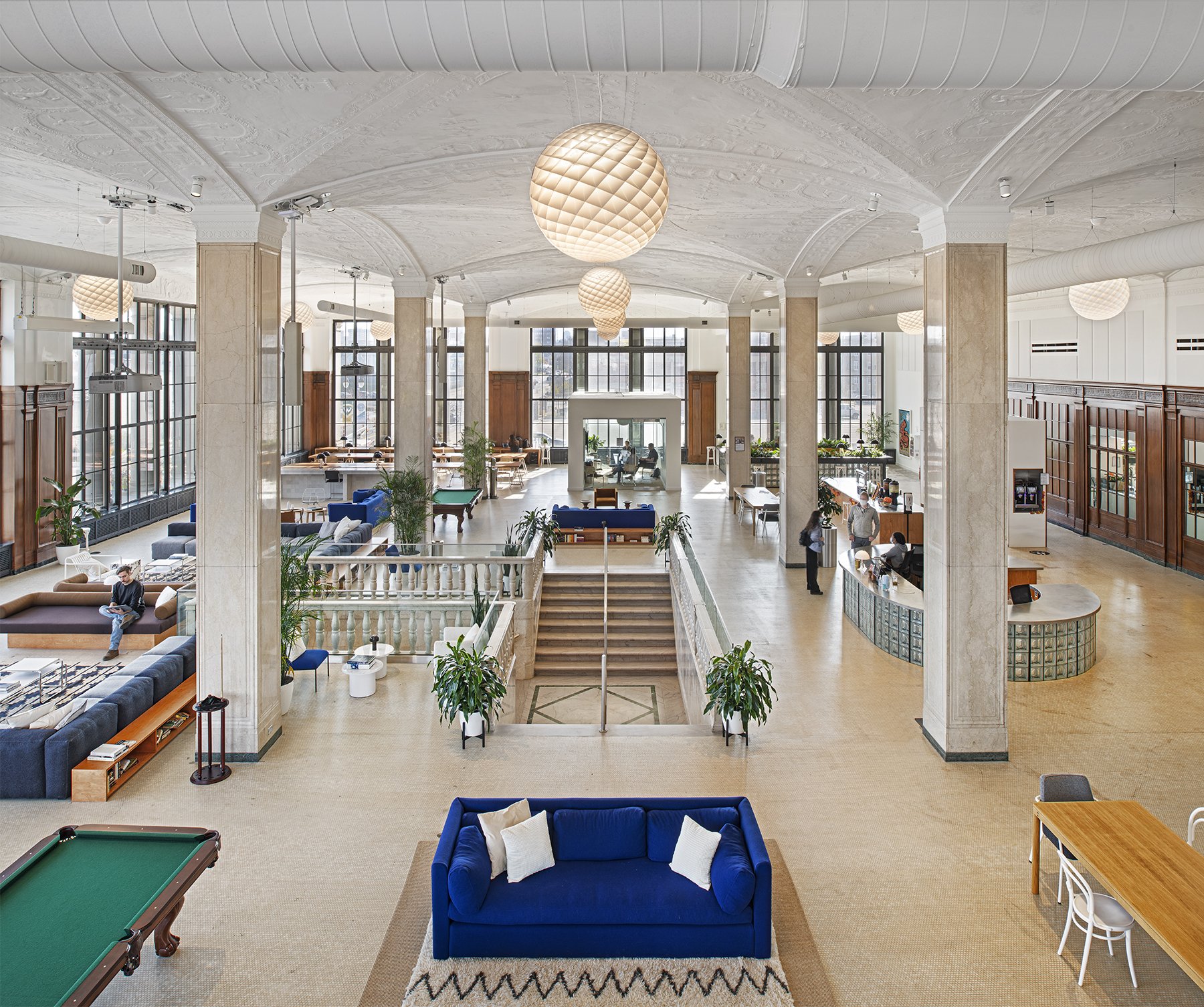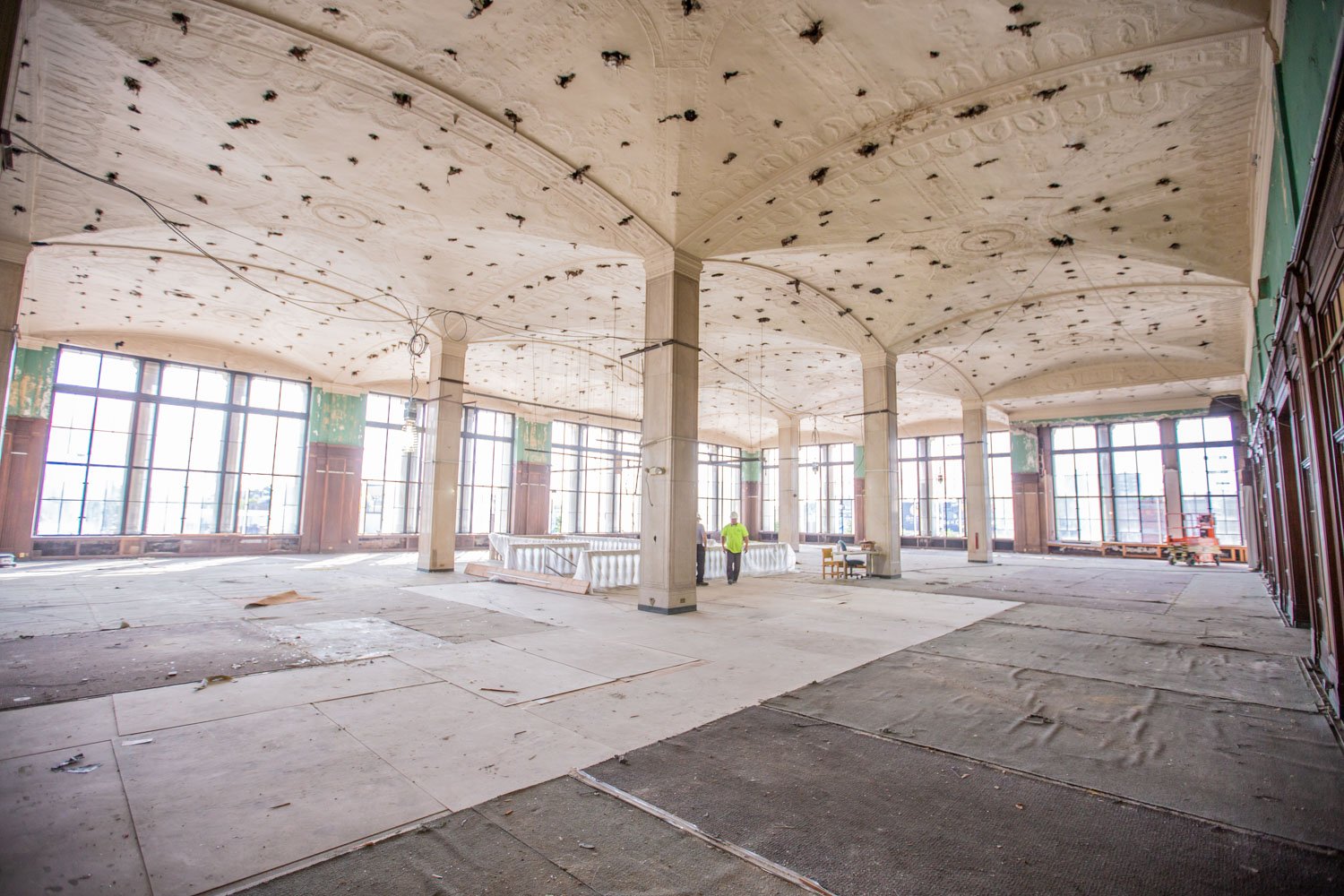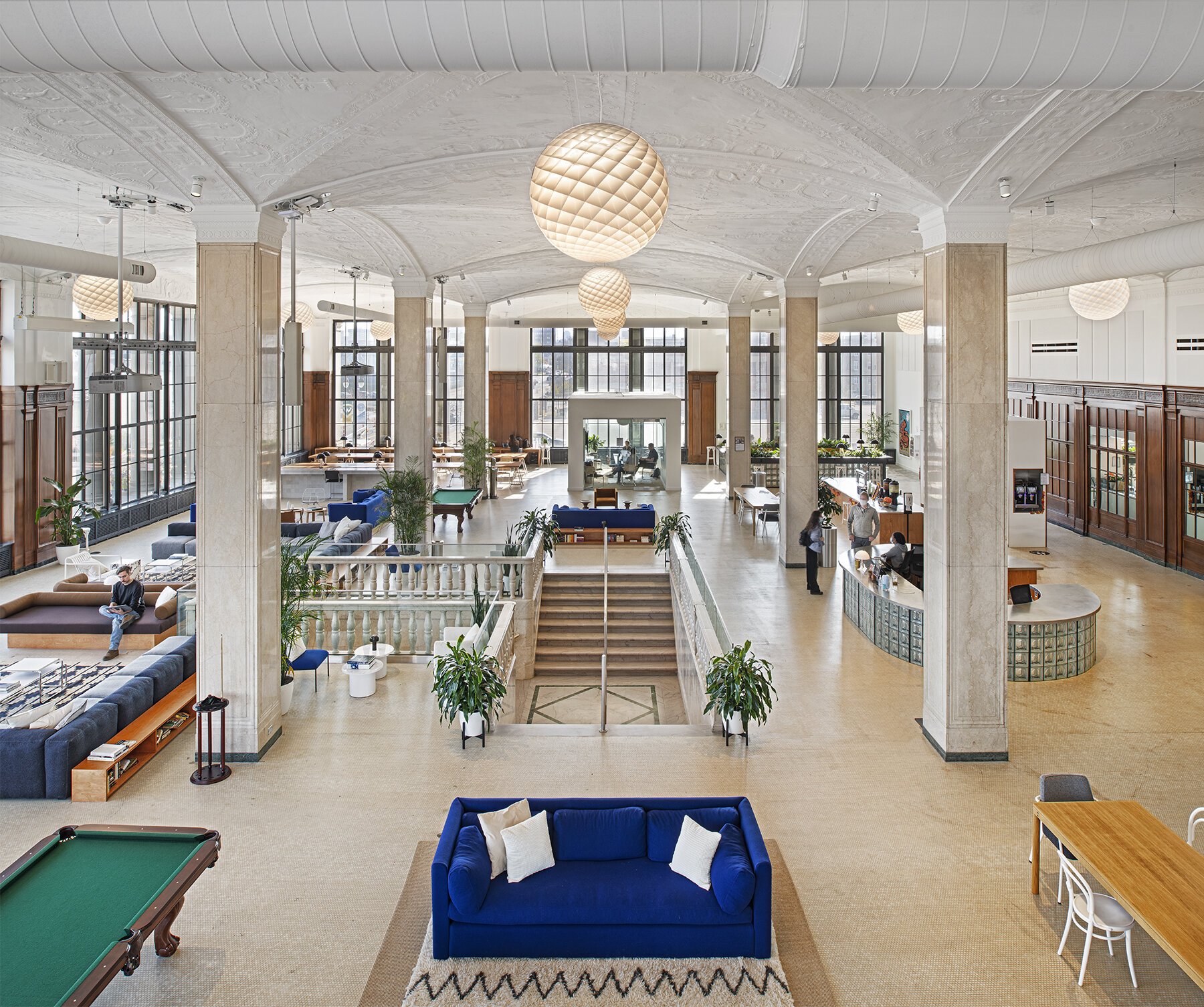
6001 Cass
Historic Preservation & High-Performance Modernization
6001 Cass is an iconic Albert Kahn building originally designed as Cadillac’s 1920 flagship showroom. Farr led the team to restore and convert the historic building to meet the growing demand for tech-related office space in Detroit’s New Center neighborhood.
The building required extensive renovation to modernize its systems and restore many of its architectural features that had been damaged over the years.
Through integrated design thinking, the renovation features an aggressive envelope retrofit including highly-insulated exterior walls and roofing as well as installation of high-performance historically-sensitive replacement windows.
The building’s new mechanical system features Variable Refrigerant Flow (VRF) technology. By operating at varying speeds, VRF units work only when needed while utilizing heat recovery to substantially lower the system’s overall energy demand. Compared to a conventional forced-air system, the cost-neutral system resulted in a 10% increase in leasable area coupled with a 40% reduction in energy use. With this renewed level of performance, 6001 Cass is prepared to once again be the home for new industry in Detroit.
Client: The Platform
Location: Detroit, MI
Role: Architect of Record
Size: 136,000 GSF
Completion: 2020
Construction Cost: $15,400,000
-
40% energy-use reduction with no cost-premium
High-performance windows
Variable Refrigerant Flow (VRF)
Heat Recovery Ventilator
-
dbHMS: MEP
Giffels Webster: Civil Engineer & Landscape Architect
PCI: General Contractor
SP Engineers: Structural
WeWork: Photography
-
Detroit Free Press: “$40M renovation project in TechTown pays homage to building's Cadillac roots”
-

Cadillac of Architecture
The heart of the building is the historic double-height second story showroom. Its original vaulted plaster ceiling was uncovered and carefully patched, and wood moulding and tile detailing was repaired to return the showroom space to its original grandeur.
-

Adaptive Reuse
6001 Cass features 135,000 square feet of coworking, retail, event, and Class-A flexible office space.
-

Efficiency & Resilience
On the facade, missing balusters were reconstructed to match the existing. Retail and gallery programming push the façade of the building to engage with the street.

6001 Cass: Before

6001 Cass: After















